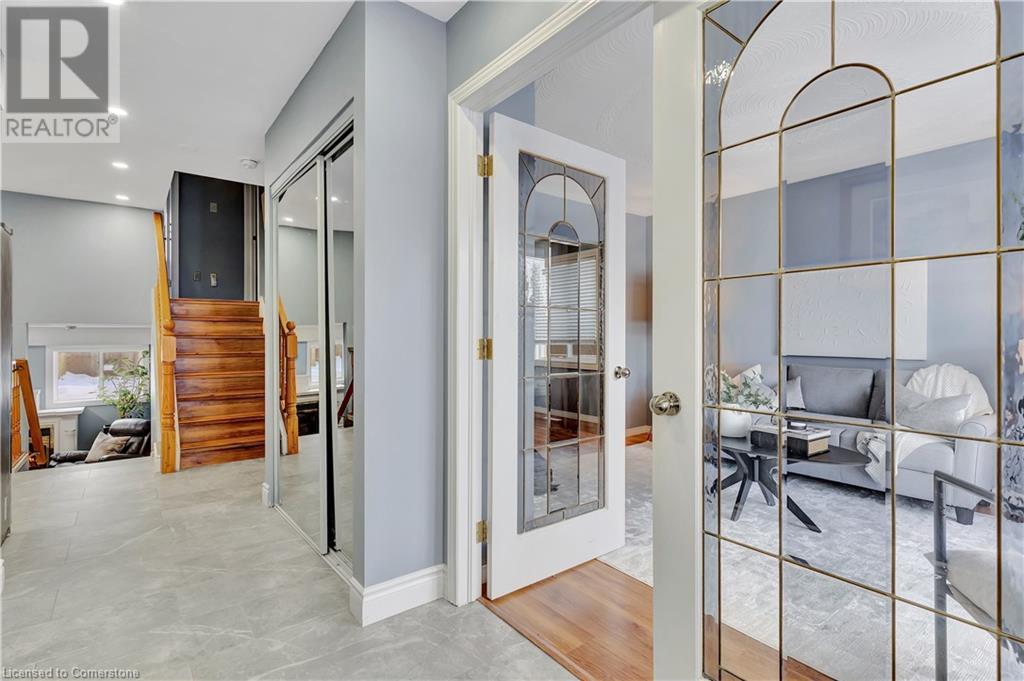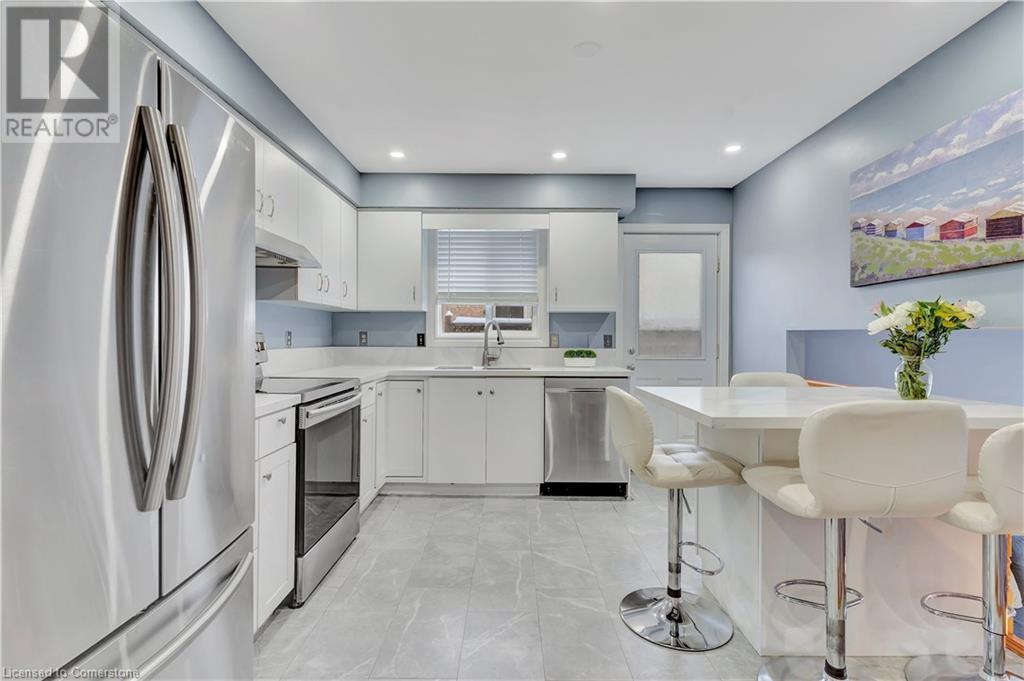5 Bedroom
3 Bathroom
2,154 ft2
Fireplace
Central Air Conditioning
Forced Air
$949,900
Welcome to 27 Erbsville Rd, a charming 5-bedroom, 3-bathroom home nestled in the highly desirable Beechwood area of Waterloo, just steps from the Boardwalk shopping plaza. Enjoy the convenience of being within walking distance to coffee shops, restaurants, and a variety of shopping options.The main floor features updated flooring throughout and a bright, updated kitchen with stainless steel appliances, ample cabinetry, and an island with easy access to the side entrance. The kitchen flows seamlessly into the cozy lower family room-perfect for relaxing evenings. This level also includes a bedroom and bathroom, offering flexibility for guests. Upstairs, you'll find two spacious bedrooms that share a 4-piece bath. The primary bedroom is a standout with a unique addition that includes sliding glass doors, allowing an abundance of natural light ideal for a home office, reading nook, or any space you desire. The fully finished basement provides additional living space with two more bedrooms and a bathroom, perfect for family or guests. Outside, the fully fenced backyard is a blank canvas, ready for your personal touch to create your ideal outdoor retreat.With its fantastic location, spacious layout, and potential for customization, this home is ready to welcome you! (id:43503)
Property Details
|
MLS® Number
|
40692120 |
|
Property Type
|
Single Family |
|
Amenities Near By
|
Golf Nearby, Park, Place Of Worship, Public Transit, Schools, Shopping |
|
Communication Type
|
High Speed Internet |
|
Community Features
|
High Traffic Area, Community Centre |
|
Features
|
Paved Driveway |
|
Parking Space Total
|
3 |
Building
|
Bathroom Total
|
3 |
|
Bedrooms Above Ground
|
2 |
|
Bedrooms Below Ground
|
3 |
|
Bedrooms Total
|
5 |
|
Appliances
|
Dishwasher, Dryer, Refrigerator, Stove, Washer, Hood Fan, Window Coverings |
|
Basement Development
|
Finished |
|
Basement Type
|
Full (finished) |
|
Construction Style Attachment
|
Detached |
|
Cooling Type
|
Central Air Conditioning |
|
Exterior Finish
|
Brick |
|
Fireplace Present
|
Yes |
|
Fireplace Total
|
1 |
|
Foundation Type
|
Poured Concrete |
|
Heating Fuel
|
Natural Gas |
|
Heating Type
|
Forced Air |
|
Stories Total
|
2 |
|
Size Interior
|
2,154 Ft2 |
|
Type
|
House |
|
Utility Water
|
Municipal Water |
Parking
Land
|
Access Type
|
Road Access, Highway Nearby |
|
Acreage
|
No |
|
Land Amenities
|
Golf Nearby, Park, Place Of Worship, Public Transit, Schools, Shopping |
|
Sewer
|
Municipal Sewage System |
|
Size Depth
|
116 Ft |
|
Size Frontage
|
50 Ft |
|
Size Total Text
|
Under 1/2 Acre |
|
Zoning Description
|
Sr1-10 |
Rooms
| Level |
Type |
Length |
Width |
Dimensions |
|
Second Level |
Primary Bedroom |
|
|
11'2'' x 15'1'' |
|
Second Level |
Office |
|
|
13'3'' x 9'9'' |
|
Second Level |
Bedroom |
|
|
9'8'' x 15'1'' |
|
Second Level |
4pc Bathroom |
|
|
Measurements not available |
|
Basement |
Storage |
|
|
4'2'' x 6'11'' |
|
Basement |
Bedroom |
|
|
10'6'' x 8'11'' |
|
Basement |
Bedroom |
|
|
10'6'' x 10'3'' |
|
Basement |
3pc Bathroom |
|
|
Measurements not available |
|
Lower Level |
Family Room |
|
|
17'5'' x 13'9'' |
|
Lower Level |
Bedroom |
|
|
10'5'' x 8'10'' |
|
Lower Level |
3pc Bathroom |
|
|
Measurements not available |
|
Main Level |
Living Room |
|
|
11'4'' x 13'8'' |
|
Main Level |
Kitchen |
|
|
12'1'' x 11'2'' |
|
Main Level |
Dining Room |
|
|
10'8'' x 9'4'' |
Utilities
|
Cable
|
Available |
|
Electricity
|
Available |
|
Natural Gas
|
Available |
|
Telephone
|
Available |
https://www.realtor.ca/real-estate/27831934/27-erbsville-court-waterloo


















































