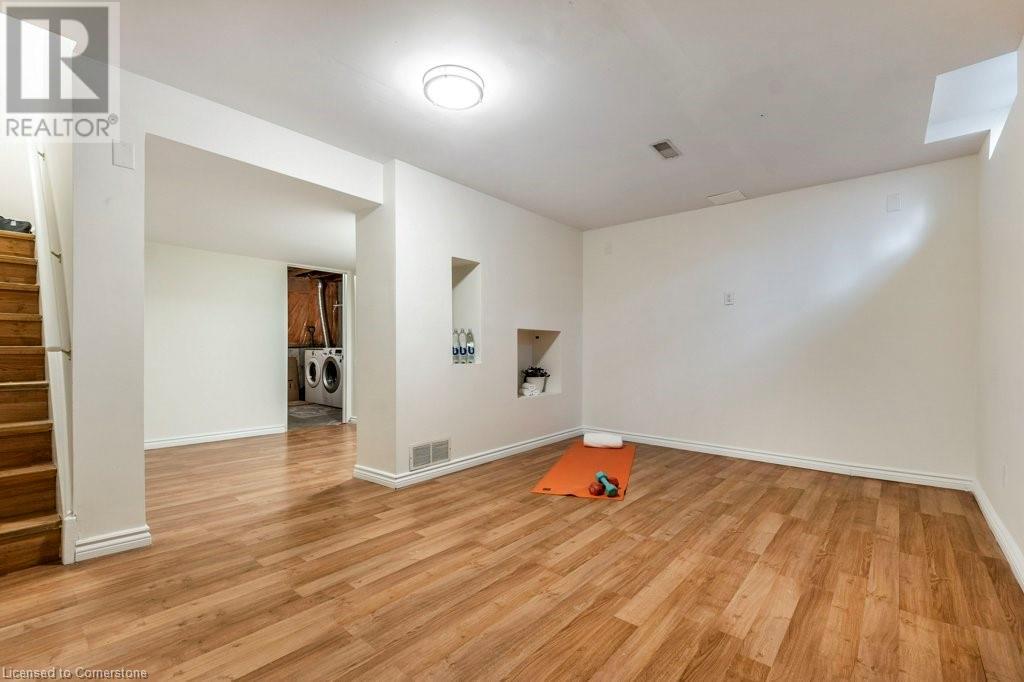219 Kingswood Drive Unit# 19 Kitchener, Ontario N2E 3J4
$499,900Maintenance, Landscaping, Water
$473 Monthly
Maintenance, Landscaping, Water
$473 MonthlyLocated in the highly sought-after Alpine Village area, this bright and beautifully maintained 3-bedroom, 2-bathroom townhome condo at 219 Kingswood Drive, Unit 19, is the perfect place to call home. Offering a freshly painted interior, this move-in-ready home features a spacious finished basement, providing additional living space for your family’s needs. With a private rear yard, you’ll have a peaceful outdoor retreat to unwind. The unit offers direct parking in front, making it easy to come and go. Notable updates include a new furnace and A/C in 2021, ensuring you can enjoy comfort year-round. This low-maintenance townhome allows you to embrace a worry-free lifestyle, as it’s ready for you to move in and enjoy right away. The location is ideal, with close proximity to shopping, schools, parks, and major roadways, offering convenience and easy access to everything you need. Whether you’re a first-time homebuyer, a growing family, or looking for a hassle-free living experience, this home is sure to meet your needs. Don’t miss out— schedule a viewing and make this wonderful home yours! (id:43503)
Property Details
| MLS® Number | 40692170 |
| Property Type | Single Family |
| Amenities Near By | Public Transit, Schools, Shopping |
| Equipment Type | Rental Water Softener, Water Heater |
| Parking Space Total | 1 |
| Rental Equipment Type | Rental Water Softener, Water Heater |
Building
| Bathroom Total | 2 |
| Bedrooms Above Ground | 3 |
| Bedrooms Total | 3 |
| Appliances | Dishwasher, Dryer, Refrigerator, Stove, Water Softener, Washer |
| Architectural Style | 2 Level |
| Basement Development | Finished |
| Basement Type | Full (finished) |
| Constructed Date | 1989 |
| Construction Style Attachment | Attached |
| Cooling Type | Central Air Conditioning |
| Exterior Finish | Aluminum Siding, Brick |
| Half Bath Total | 1 |
| Heating Type | Forced Air |
| Stories Total | 2 |
| Size Interior | 1,162 Ft2 |
| Type | Row / Townhouse |
| Utility Water | Municipal Water |
Land
| Acreage | No |
| Land Amenities | Public Transit, Schools, Shopping |
| Sewer | Municipal Sewage System |
| Size Total Text | Unknown |
| Zoning Description | Res-5;nhc-1 |
Rooms
| Level | Type | Length | Width | Dimensions |
|---|---|---|---|---|
| Second Level | Primary Bedroom | 14'3'' x 10'11'' | ||
| Second Level | Bedroom | 8'5'' x 8'8'' | ||
| Second Level | Bedroom | 7'11'' x 11'11'' | ||
| Second Level | 4pc Bathroom | 7'11'' x 7'7'' | ||
| Basement | Storage | 16'7'' x 9'1'' | ||
| Basement | Utility Room | 4'1'' x 8'1'' | ||
| Basement | Recreation Room | 16'3'' x 10'11'' | ||
| Main Level | Living Room | 19'9'' x 12'7'' | ||
| Main Level | Kitchen | 7'8'' x 8'0'' | ||
| Main Level | Dining Room | 7'8'' x 9'8'' | ||
| Main Level | 2pc Bathroom | 3'0'' x 6'1'' |
https://www.realtor.ca/real-estate/27831675/219-kingswood-drive-unit-19-kitchener
Contact Us
Contact us for more information






























