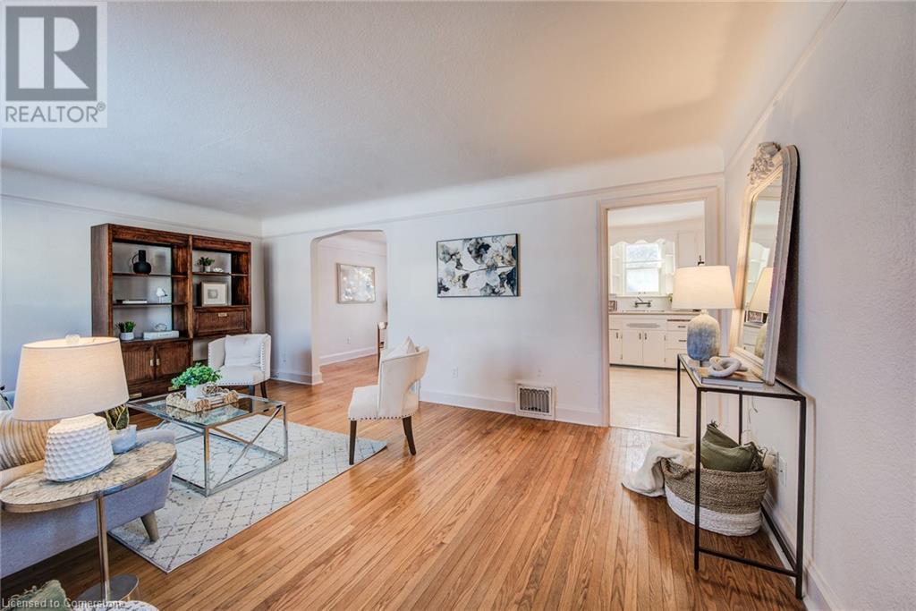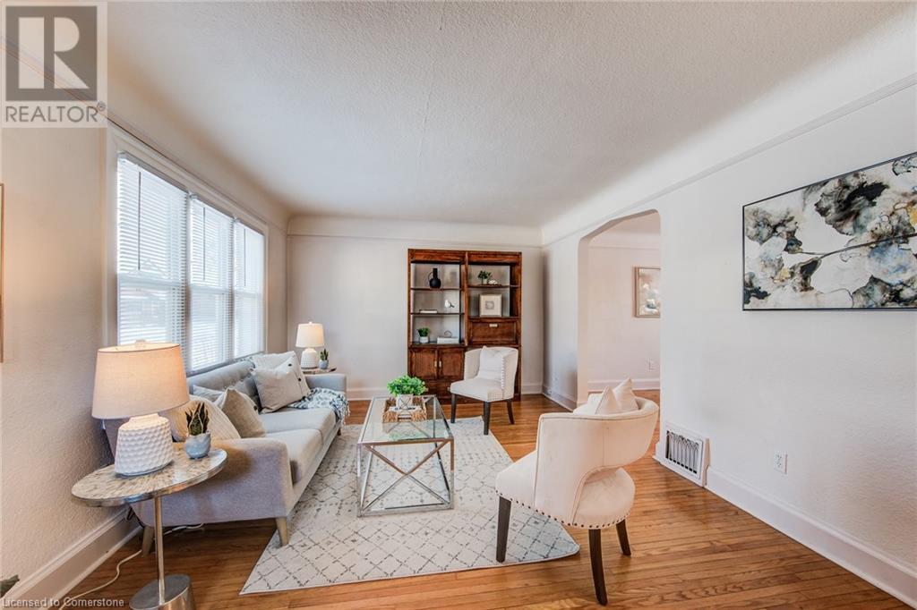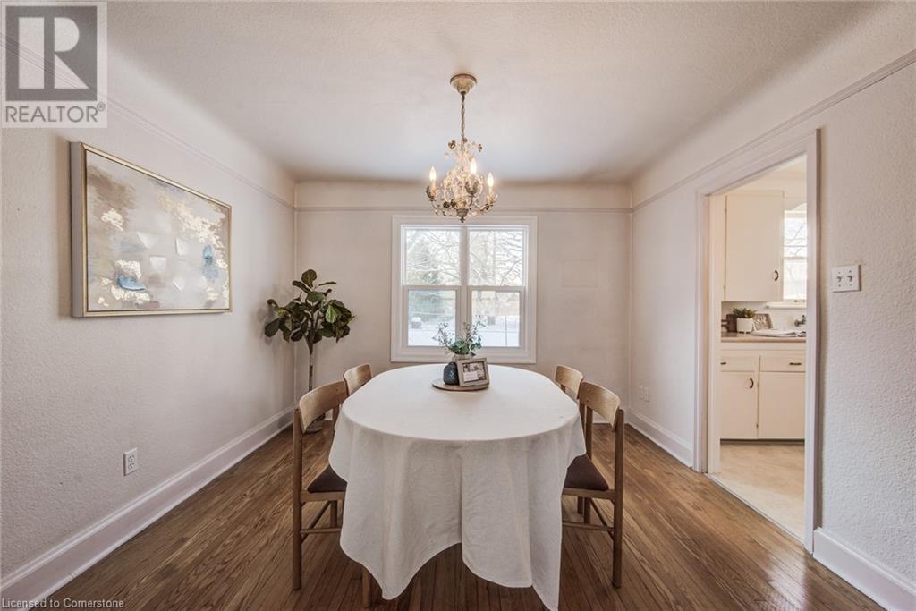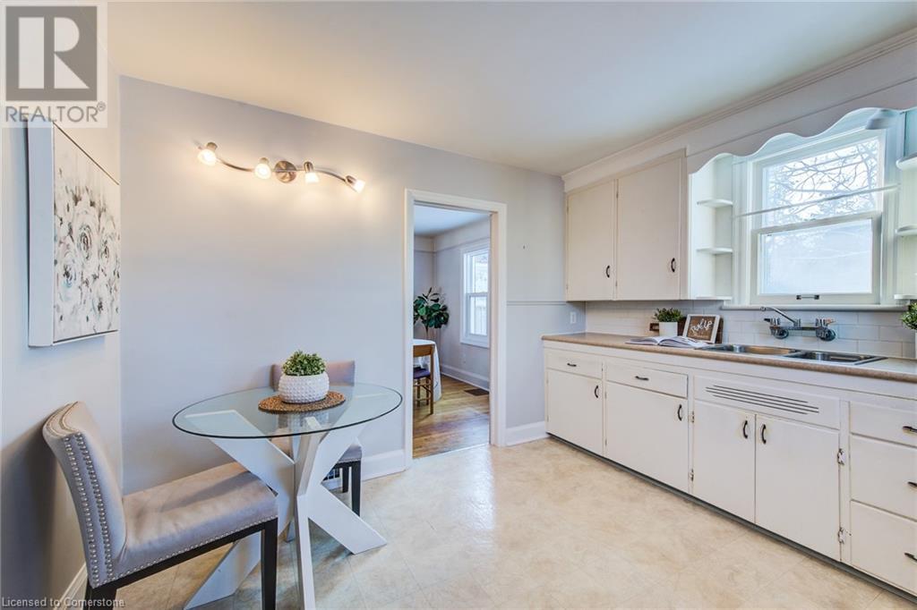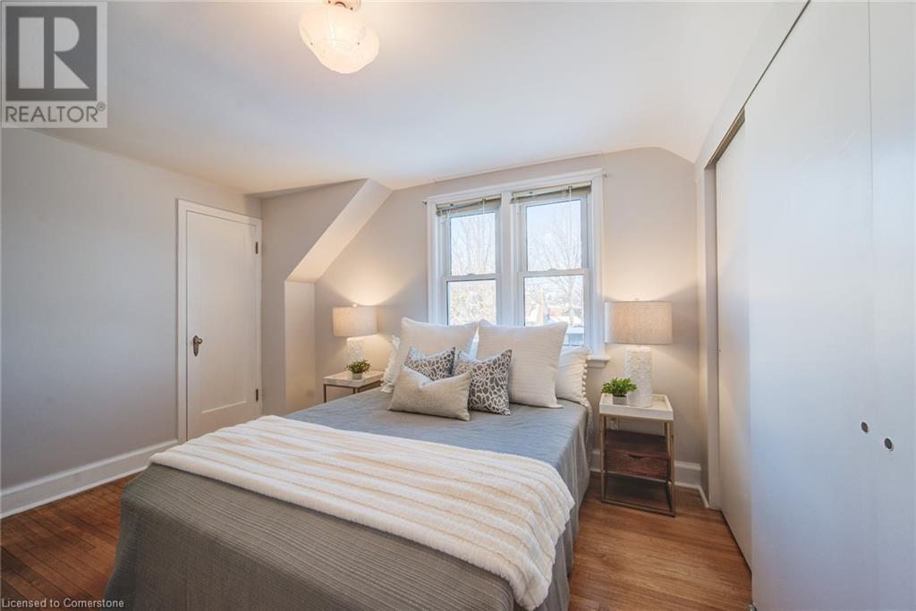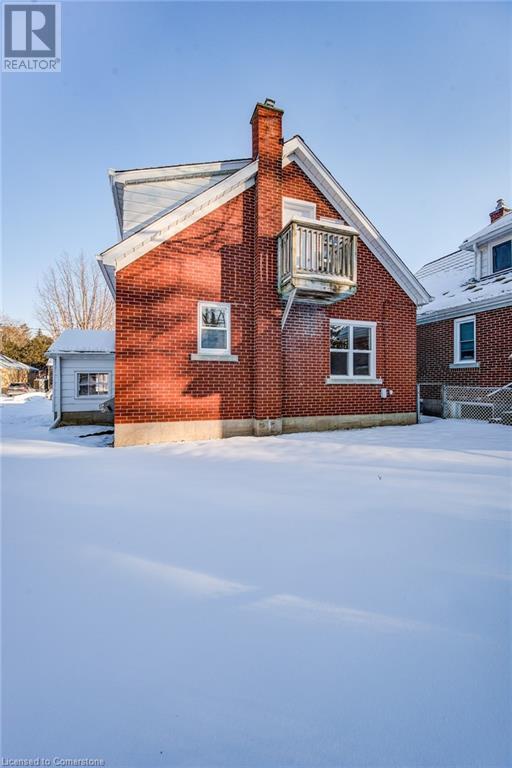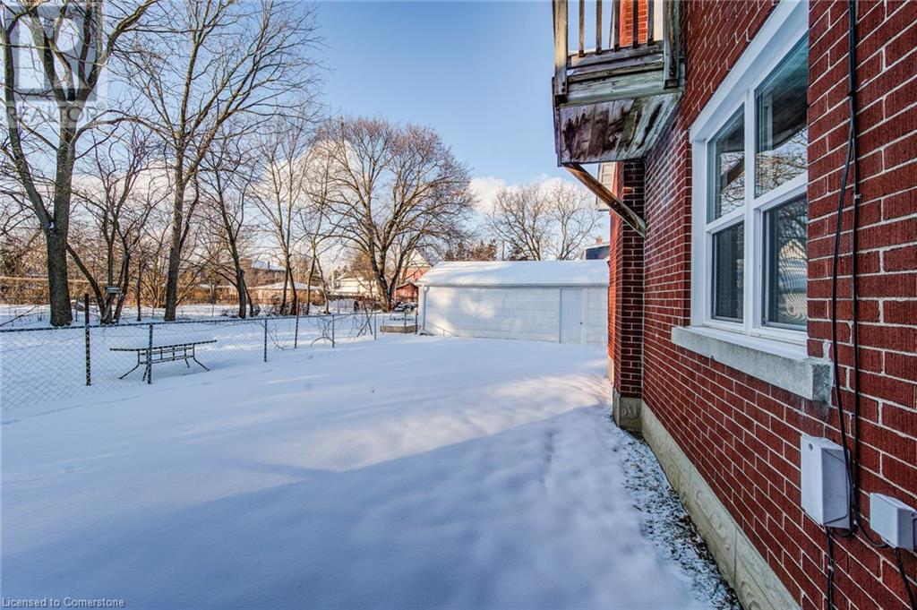2 Bedroom
1 Bathroom
1,084 ft2
Central Air Conditioning
Forced Air
$599,000
Welcome to 56 Garden Avenue, Kitchener. Just a short block from St Mary's Hospital, close to downtown Kitchener, walking trails and great shopping amenities nearby. This attractive and spacious two bedroom home is bright and beautiful. Evident throughout is the care and maintenance. Original character blends with lots of updates. Hardwood floors in the living and dining rooms and both bedrooms, many updated vinyl windows, gas furnace, central air and renewed bath. The big eat-in kitchen offers lots of possibilities. A bonus side entry through the enclosed vestibule offers a great place for snowy boots or gardening shoes. The generous size primary bedroom offers extraordinary storage in the wall to wall closet plus there's a second closet with shelving. Open the exterior door in the second bedroom to a Juliet style balcony with views to mature trees in the rear. The unspoiled basement with laundry, built-in storage cabinets and mechanicals offers opportunity for a workshop or perhaps a hobby room. An oversize detached garage offers single car parking with plenty of room to store the bikes, garden tools and more. This solid well built home is just right for the first time homeowner, family or downsizer. Working at the hospital or downtown? You won't find anything nicer. No condo fees and affordable what a great find. Don't miss this beauty. Call now to view. (id:43503)
Property Details
|
MLS® Number
|
40689728 |
|
Property Type
|
Single Family |
|
Amenities Near By
|
Hospital, Place Of Worship, Public Transit, Schools, Shopping |
|
Community Features
|
Quiet Area |
|
Equipment Type
|
Water Heater |
|
Parking Space Total
|
3 |
|
Rental Equipment Type
|
Water Heater |
Building
|
Bathroom Total
|
1 |
|
Bedrooms Above Ground
|
2 |
|
Bedrooms Total
|
2 |
|
Appliances
|
Dryer, Refrigerator, Stove, Water Softener |
|
Basement Development
|
Unfinished |
|
Basement Type
|
Full (unfinished) |
|
Constructed Date
|
1947 |
|
Construction Style Attachment
|
Detached |
|
Cooling Type
|
Central Air Conditioning |
|
Exterior Finish
|
Brick |
|
Foundation Type
|
Poured Concrete |
|
Heating Fuel
|
Natural Gas |
|
Heating Type
|
Forced Air |
|
Stories Total
|
2 |
|
Size Interior
|
1,084 Ft2 |
|
Type
|
House |
|
Utility Water
|
Municipal Water |
Parking
Land
|
Acreage
|
No |
|
Land Amenities
|
Hospital, Place Of Worship, Public Transit, Schools, Shopping |
|
Sewer
|
Municipal Sewage System |
|
Size Depth
|
82 Ft |
|
Size Frontage
|
55 Ft |
|
Size Total Text
|
Under 1/2 Acre |
|
Zoning Description
|
R2a |
Rooms
| Level |
Type |
Length |
Width |
Dimensions |
|
Second Level |
4pc Bathroom |
|
|
Measurements not available |
|
Second Level |
Bedroom |
|
|
11'5'' x 9'9'' |
|
Second Level |
Primary Bedroom |
|
|
12'0'' x 11'5'' |
|
Main Level |
Other |
|
|
Measurements not available |
|
Main Level |
Eat In Kitchen |
|
|
11'4'' x 10'8'' |
|
Main Level |
Dining Room |
|
|
11'3'' x 11'4'' |
|
Main Level |
Living Room |
|
|
18'11'' x 11'6'' |
https://www.realtor.ca/real-estate/27829067/56-garden-avenue-kitchener






