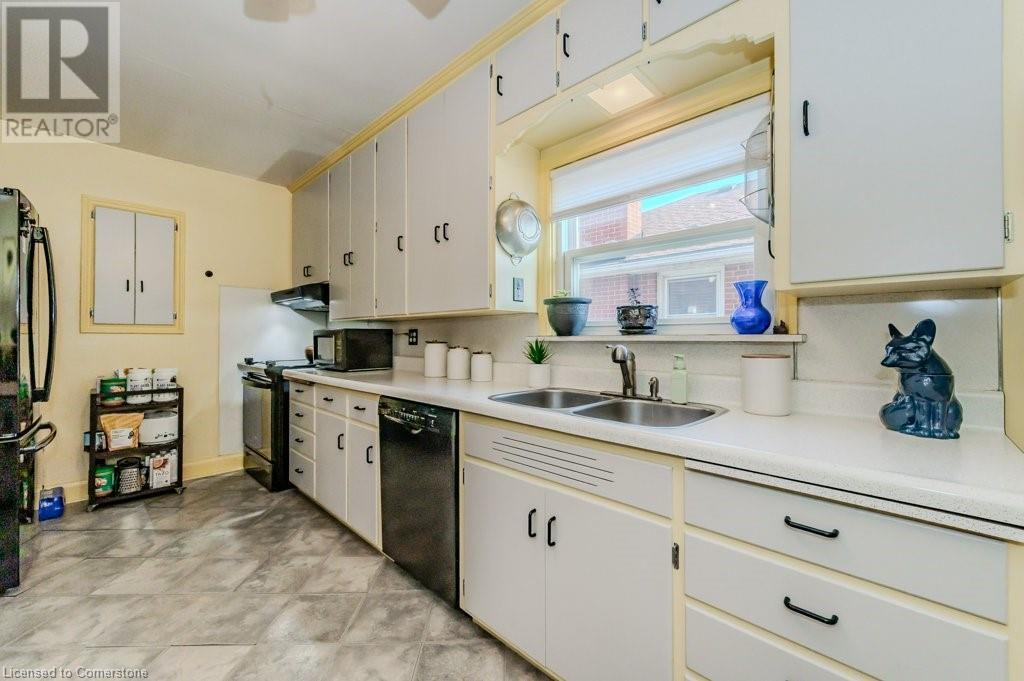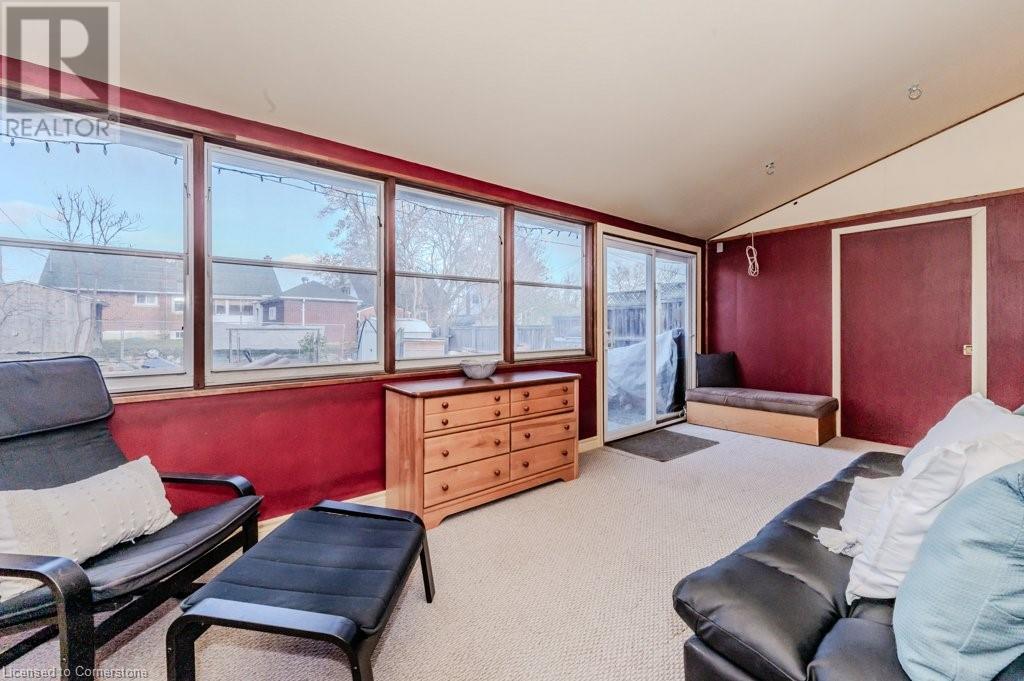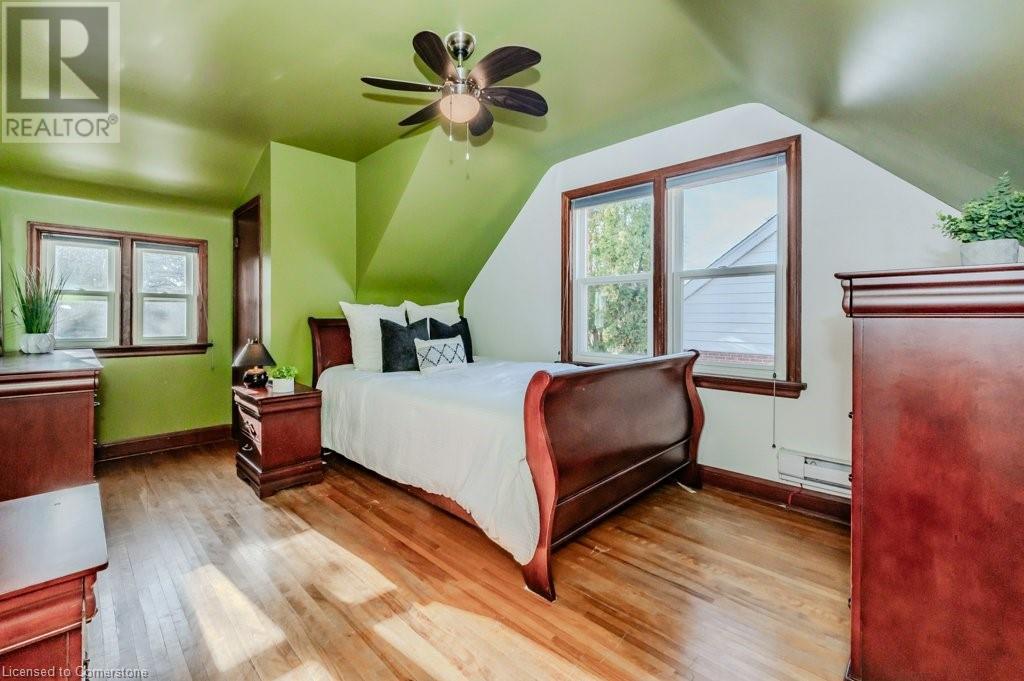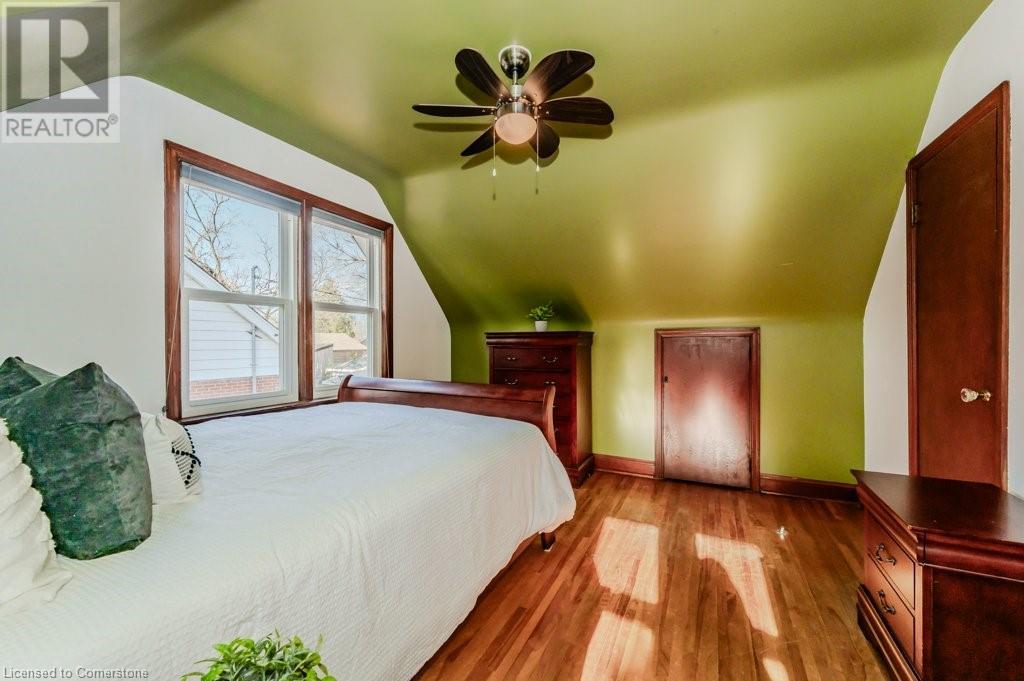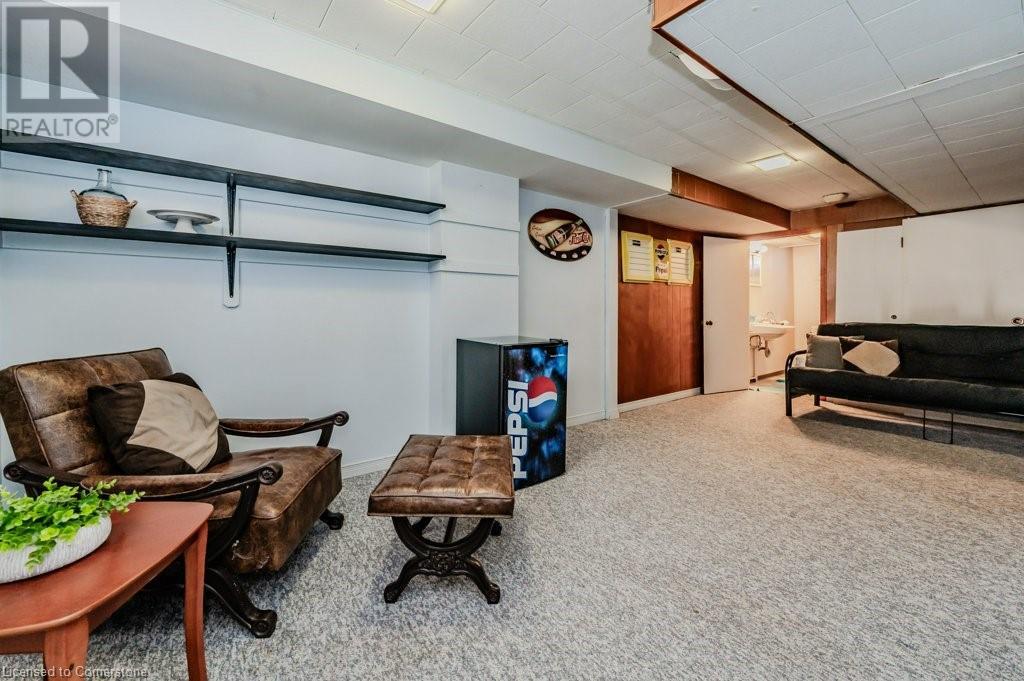776 Rockway Drive Kitchener, Ontario N2G 3B7
$650,000
Charming Home in a Prime Kitchener Location – 776 Rockway Drive! Welcome to 776 Rockway Drive, a delightful home nestled on a desirable street in Kitchener, just steps from the beautiful Rockway Golf Course. This two-story home is perfect for those seeking charm, convenience, and comfort. Key Features - Bedrooms & Bathrooms - 2 spacious bedrooms and 2 bathrooms (updated 4-piece bath upstairs and convenient 2-piece bath on the lower level). Main Floor - Bright and airy principal rooms with warm wood features, plus a cozy sunroom with a gas fireplace—perfect for relaxing year-round. Lower Level - A finished recreation room, laundry area, and plenty of storage space. Outdoor Space - A fully fenced yard surrounded by mature trees for privacy and tranquility, featuring a brand-new shed and an additional shed for extra storage. Parking - A brand-new driveway with ample parking for multiple vehicles. Upgrades & Improvements - Newer windows, furnace, and air conditioning. Newer kitchen appliances and a water softener with a lifetime warranty on gutter guards. Enjoy quick access to major highways, public transportation, shopping, and local trails. This ideal location combines the best of city convenience with the serenity of a mature neighbourhood. Don’t miss the opportunity to make 776 Rockway Drive your new home! Schedule your showing today! (id:43503)
Open House
This property has open houses!
2:00 pm
Ends at:4:00 pm
Property Details
| MLS® Number | 40689751 |
| Property Type | Single Family |
| Amenities Near By | Park, Place Of Worship, Playground, Public Transit, Schools, Shopping |
| Equipment Type | Water Heater |
| Parking Space Total | 5 |
| Rental Equipment Type | Water Heater |
Building
| Bathroom Total | 2 |
| Bedrooms Above Ground | 2 |
| Bedrooms Total | 2 |
| Appliances | Dishwasher, Dryer, Refrigerator, Stove, Water Softener, Washer |
| Basement Development | Partially Finished |
| Basement Type | Full (partially Finished) |
| Constructed Date | 1950 |
| Construction Style Attachment | Detached |
| Cooling Type | Central Air Conditioning |
| Exterior Finish | Aluminum Siding, Brick |
| Foundation Type | Poured Concrete |
| Half Bath Total | 1 |
| Heating Type | Forced Air |
| Stories Total | 2 |
| Size Interior | 1,731 Ft2 |
| Type | House |
| Utility Water | Municipal Water |
Land
| Access Type | Highway Access, Highway Nearby |
| Acreage | No |
| Land Amenities | Park, Place Of Worship, Playground, Public Transit, Schools, Shopping |
| Landscape Features | Landscaped |
| Sewer | Municipal Sewage System |
| Size Depth | 120 Ft |
| Size Frontage | 50 Ft |
| Size Total Text | Under 1/2 Acre |
| Zoning Description | R2a |
Rooms
| Level | Type | Length | Width | Dimensions |
|---|---|---|---|---|
| Second Level | Storage | 8'10'' x 3'9'' | ||
| Second Level | 4pc Bathroom | Measurements not available | ||
| Second Level | Bedroom | 8'10'' x 12'0'' | ||
| Second Level | Primary Bedroom | 11'3'' x 15'0'' | ||
| Basement | Utility Room | 11'1'' x 10'1'' | ||
| Basement | Laundry Room | Measurements not available | ||
| Basement | 2pc Bathroom | Measurements not available | ||
| Basement | Recreation Room | 19'6'' x 13'10'' | ||
| Main Level | Storage | 9'7'' x 7'9'' | ||
| Main Level | Sunroom | 9'7'' x 19'4'' | ||
| Main Level | Living Room | 10'7'' x 18'1'' | ||
| Main Level | Kitchen | 15'5'' x 8'10'' | ||
| Main Level | Dining Room | 9'9'' x 18'1'' |
https://www.realtor.ca/real-estate/27795600/776-rockway-drive-kitchener
Contact Us
Contact us for more information













