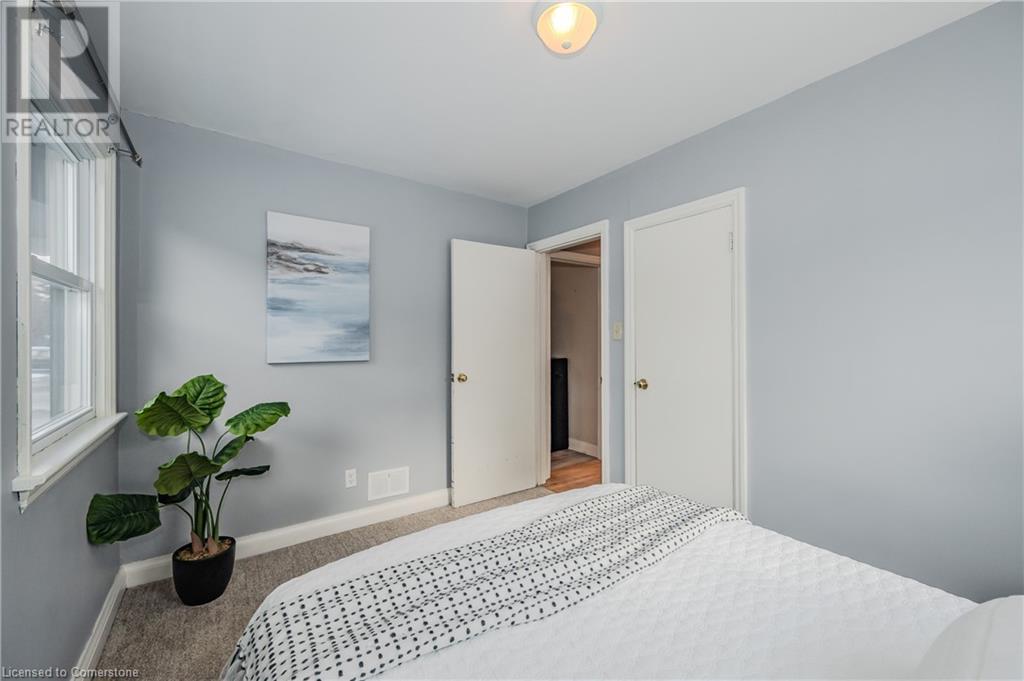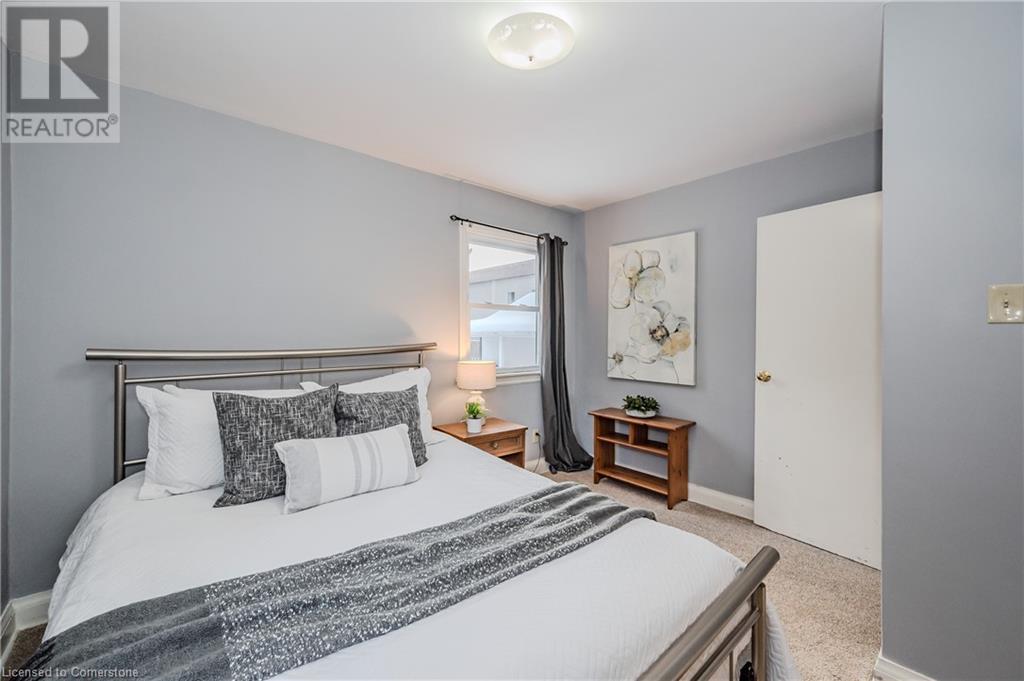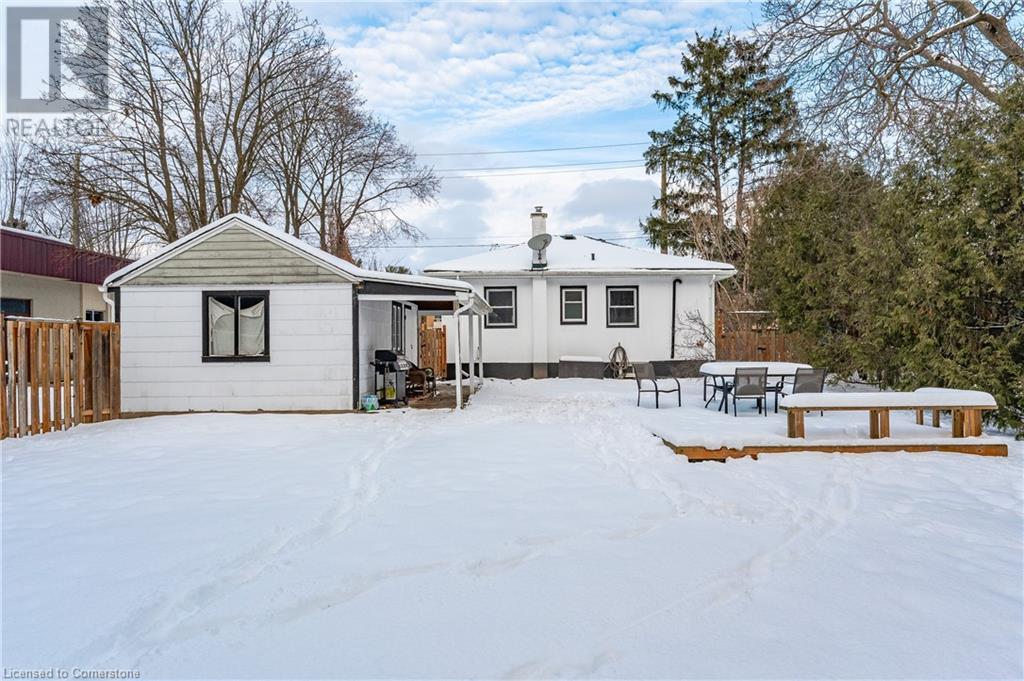34 Marlborough Road Guelph, Ontario N1E 3X2
$699,900
Welcome to 34 Marlborough, a bright and cozy 3-bedroom bungalow in the popular General Hospital neighbourhood. This home is just steps away from Riverside Park, the Downtown Trail, and the new SPINCO – a fantastic location! The main floor features two bedrooms, while the lower level offers a third bedroom and a bathroom on each floor for convenience. The backyard is fully fenced and includes a large deck with built-in seating, making it great for relaxing or entertaining. The oversized detached garage provides lots of space for storage, gardening, or hobbies. Recent updates include a furnace (2020), hot water tank (2021), garage roof (2019), steel roof (2009), and waterproofed foundation. This well-cared-for home is full of potential and ready for you to make it your own. Book your private showing today! (id:43503)
Open House
This property has open houses!
1:00 pm
Ends at:3:00 pm
Property Details
| MLS® Number | 40691821 |
| Property Type | Single Family |
| Amenities Near By | Hospital, Park, Place Of Worship, Playground, Public Transit, Schools, Shopping |
| Community Features | Quiet Area |
| Equipment Type | Water Heater |
| Features | Conservation/green Belt, Automatic Garage Door Opener |
| Parking Space Total | 5 |
| Rental Equipment Type | Water Heater |
| Structure | Porch |
Building
| Bathroom Total | 2 |
| Bedrooms Above Ground | 2 |
| Bedrooms Below Ground | 1 |
| Bedrooms Total | 3 |
| Appliances | Dryer, Refrigerator, Stove, Water Meter, Water Softener, Washer, Microwave Built-in, Hood Fan, Window Coverings, Garage Door Opener |
| Architectural Style | Bungalow |
| Basement Development | Partially Finished |
| Basement Type | Full (partially Finished) |
| Constructed Date | 1953 |
| Construction Style Attachment | Detached |
| Cooling Type | None |
| Exterior Finish | Stucco |
| Fire Protection | Smoke Detectors |
| Fixture | Ceiling Fans |
| Foundation Type | Block |
| Heating Fuel | Natural Gas |
| Heating Type | Forced Air |
| Stories Total | 1 |
| Size Interior | 1,385 Ft2 |
| Type | House |
| Utility Water | Municipal Water |
Parking
| Detached Garage |
Land
| Acreage | No |
| Fence Type | Fence |
| Land Amenities | Hospital, Park, Place Of Worship, Playground, Public Transit, Schools, Shopping |
| Sewer | Municipal Sewage System |
| Size Depth | 132 Ft |
| Size Frontage | 55 Ft |
| Size Total Text | Under 1/2 Acre |
| Zoning Description | Rl1 |
Rooms
| Level | Type | Length | Width | Dimensions |
|---|---|---|---|---|
| Basement | Storage | 3'5'' x 5'0'' | ||
| Basement | Storage | 10'11'' x 26'4'' | ||
| Basement | Bedroom | 14'7'' x 10'6'' | ||
| Basement | 3pc Bathroom | 10'2'' x 6'6'' | ||
| Main Level | 4pc Bathroom | 7'10'' x 6'3'' | ||
| Main Level | Bedroom | 11'5'' x 8'5'' | ||
| Main Level | Primary Bedroom | 10'0'' x 11'8'' | ||
| Main Level | Living Room | 14'4'' x 11'5'' | ||
| Main Level | Kitchen | 11'3'' x 12'1'' |
https://www.realtor.ca/real-estate/27825323/34-marlborough-road-guelph
Contact Us
Contact us for more information




















































