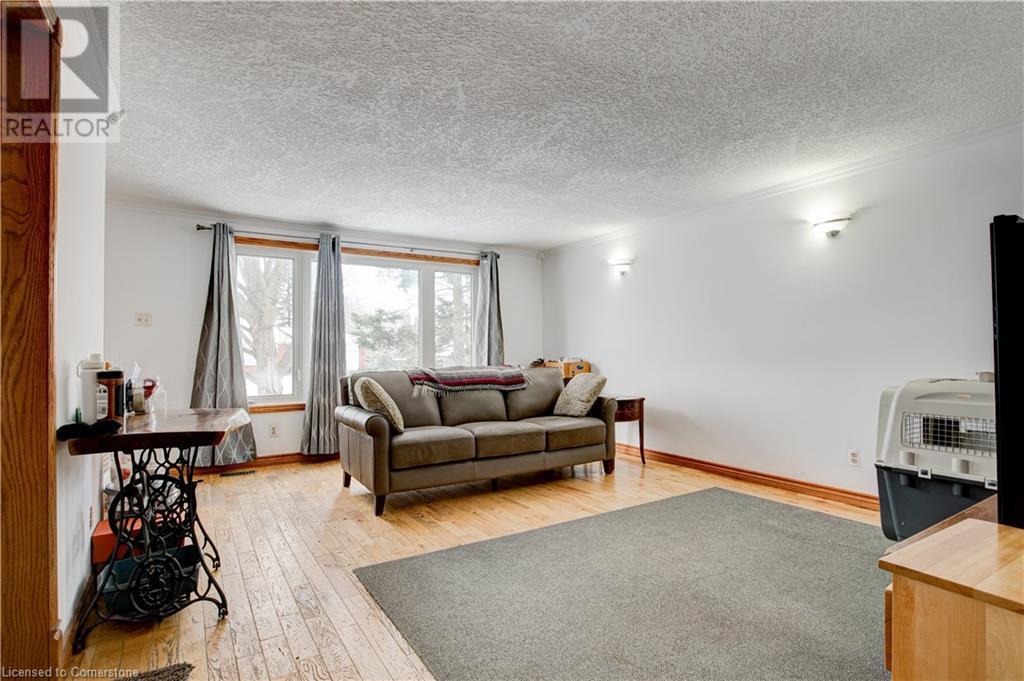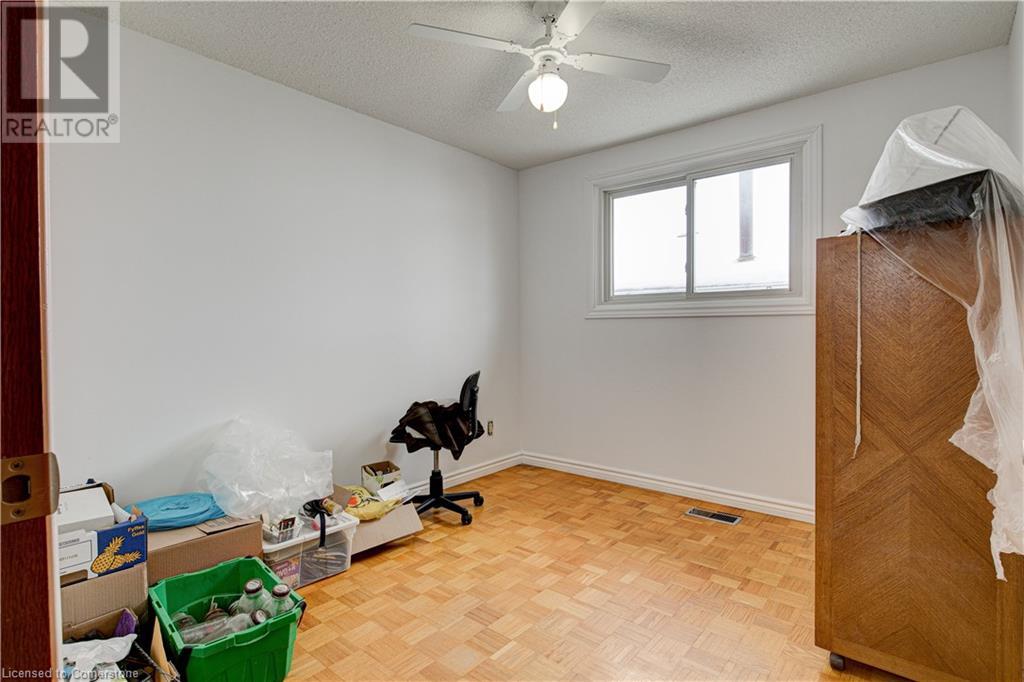74 Elm Ridge Drive Kitchener, Ontario N2N 1H6
3 Bedroom
2 Bathroom
1,770 ft2
Raised Bungalow
Central Air Conditioning
Forced Air
$599,900
This 3-bedroom, 2-bathroom raised bungalow is located in a prime Kitchener location! Situated on a 45x100ft lot, the home offers over 1,750 square feet of finished living space. Highlights include an eat-in kitchen, hard wood flooring on main floor, a large rec room, a workshop, central vacuum, and a finished walk-out basement with a modern bathroom. The large backyard, carport, and parking for up to 4 vehicles add to the home’s appeal. Located close to all amenities, schools, public transit, and just 1.5 kms from highway access. Great opportunity to own a bungalow in a desired location. Book your showing today!! (id:43503)
Property Details
| MLS® Number | 40691657 |
| Property Type | Single Family |
| Amenities Near By | Golf Nearby, Park, Place Of Worship, Public Transit, Schools, Shopping |
| Community Features | School Bus |
| Equipment Type | Water Heater |
| Parking Space Total | 4 |
| Rental Equipment Type | Water Heater |
Building
| Bathroom Total | 2 |
| Bedrooms Above Ground | 3 |
| Bedrooms Total | 3 |
| Appliances | Central Vacuum |
| Architectural Style | Raised Bungalow |
| Basement Development | Finished |
| Basement Type | Full (finished) |
| Constructed Date | 1973 |
| Construction Style Attachment | Detached |
| Cooling Type | Central Air Conditioning |
| Exterior Finish | Concrete, Vinyl Siding |
| Foundation Type | Poured Concrete |
| Heating Fuel | Natural Gas |
| Heating Type | Forced Air |
| Stories Total | 1 |
| Size Interior | 1,770 Ft2 |
| Type | House |
| Utility Water | Municipal Water |
Parking
| Carport |
Land
| Access Type | Highway Access, Highway Nearby |
| Acreage | No |
| Land Amenities | Golf Nearby, Park, Place Of Worship, Public Transit, Schools, Shopping |
| Sewer | Municipal Sewage System |
| Size Depth | 100 Ft |
| Size Frontage | 45 Ft |
| Size Total Text | Under 1/2 Acre |
| Zoning Description | R2c |
Rooms
| Level | Type | Length | Width | Dimensions |
|---|---|---|---|---|
| Basement | Utility Room | 20'3'' x 10'10'' | ||
| Basement | 3pc Bathroom | 7'9'' x 6'10'' | ||
| Basement | Workshop | 11'7'' x 10'10'' | ||
| Basement | Recreation Room | 31'6'' x 11'5'' | ||
| Main Level | 4pc Bathroom | 10'5'' x 4'11'' | ||
| Main Level | Bedroom | 10'1'' x 9'4'' | ||
| Main Level | Bedroom | 13'8'' x 10'1'' | ||
| Main Level | Primary Bedroom | 13'6'' x 10'5'' | ||
| Main Level | Kitchen | 13'3'' x 10'5'' | ||
| Main Level | Living Room | 17'3'' x 14'1'' |
https://www.realtor.ca/real-estate/27824247/74-elm-ridge-drive-kitchener
Contact Us
Contact us for more information


























