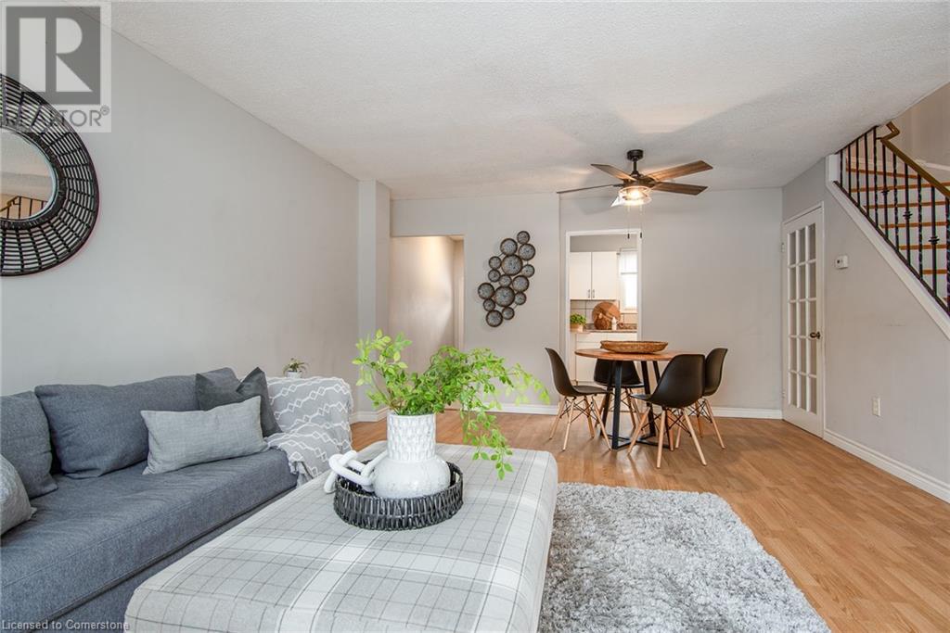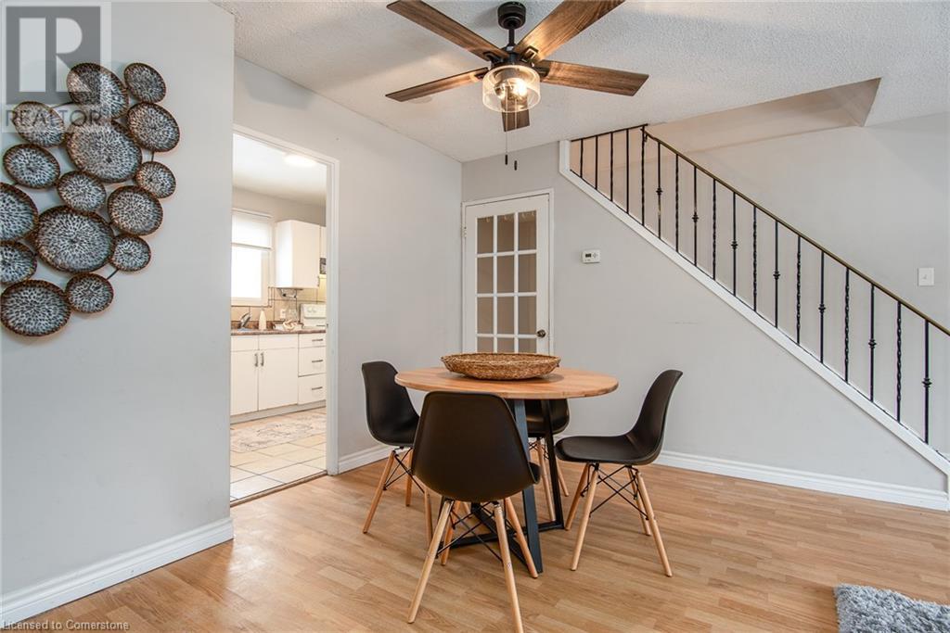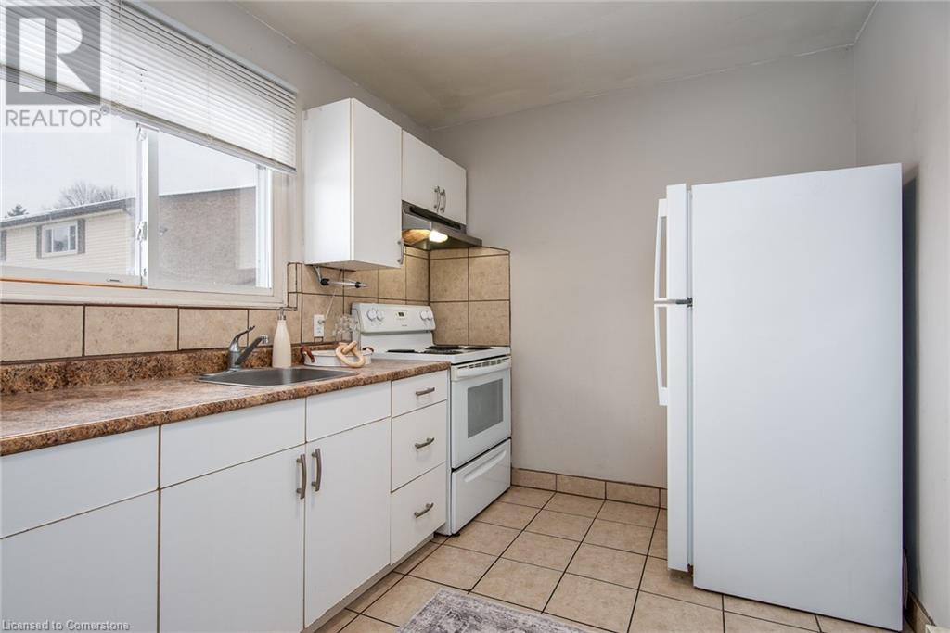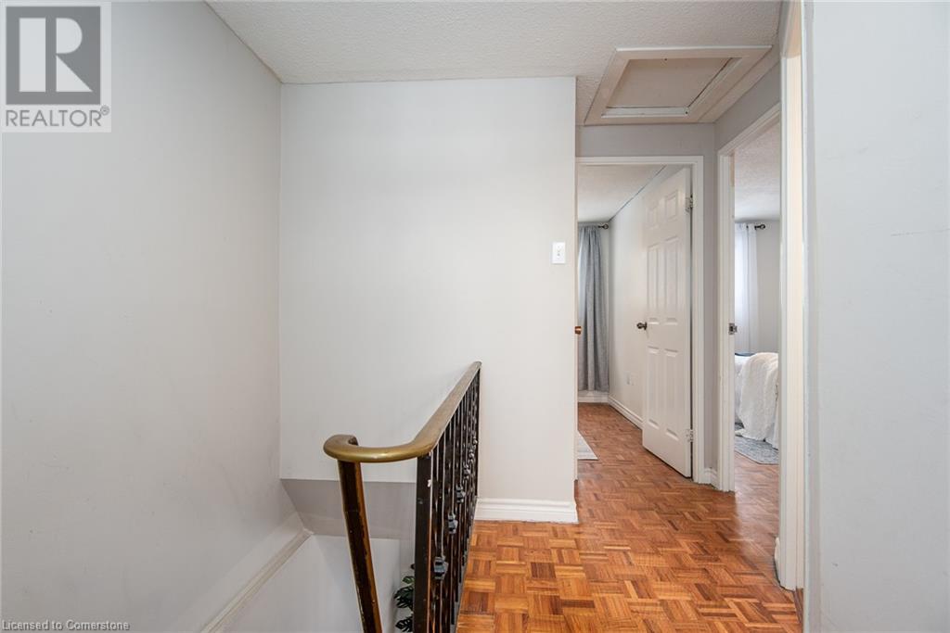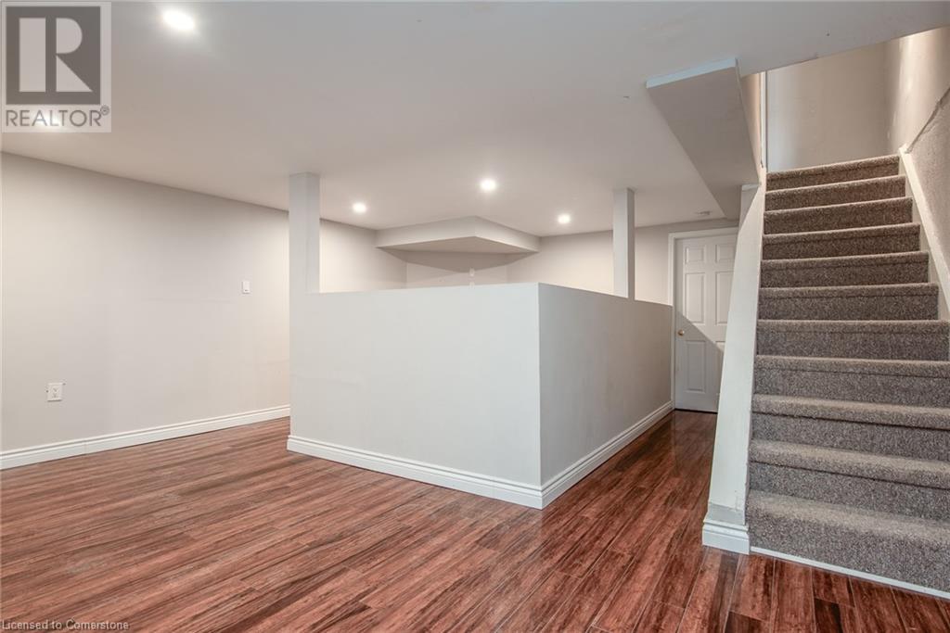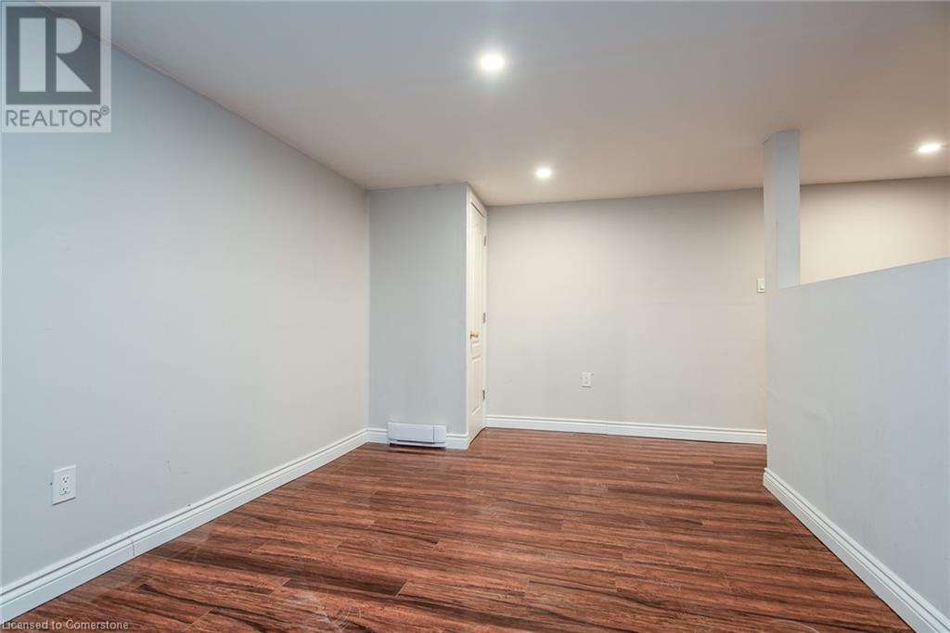162 Jansen Avenue Unit# 21 Kitchener, Ontario N2A 2L7
$415,000Maintenance, Common Area Maintenance, Property Management, Water, Parking
$510 Monthly
Maintenance, Common Area Maintenance, Property Management, Water, Parking
$510 MonthlyFantastic starter home or investment property with low taxes. The main floor features a spacious living room with gas fireplace and sliding door to the back patio, powder room, and galley kitchen. Upstairs, the primary bedroom is extra deep with double closets and can easily fit a king size bed. 2 other good-sized bedrooms upstairs and a 4-piece bathroom. The basement rec room offers great additional space for movie and games area, and home office. Located with easy access to highways, shopping and public transit, this is a great home for young families or investors looking to rent. (id:43503)
Open House
This property has open houses!
2:00 pm
Ends at:4:00 pm
2:00 pm
Ends at:4:00 pm
Property Details
| MLS® Number | 40690610 |
| Property Type | Single Family |
| Amenities Near By | Public Transit, Schools, Shopping |
| Equipment Type | Water Heater |
| Features | Paved Driveway, Sump Pump |
| Parking Space Total | 1 |
| Rental Equipment Type | Water Heater |
Building
| Bathroom Total | 2 |
| Bedrooms Above Ground | 3 |
| Bedrooms Total | 3 |
| Appliances | Dryer, Refrigerator, Stove, Washer |
| Architectural Style | 2 Level |
| Basement Development | Partially Finished |
| Basement Type | Full (partially Finished) |
| Construction Style Attachment | Attached |
| Cooling Type | Window Air Conditioner |
| Exterior Finish | Brick, Vinyl Siding |
| Fireplace Present | Yes |
| Fireplace Total | 1 |
| Half Bath Total | 1 |
| Heating Fuel | Electric, Natural Gas |
| Heating Type | Baseboard Heaters |
| Stories Total | 2 |
| Size Interior | 1,436 Ft2 |
| Type | Row / Townhouse |
| Utility Water | Municipal Water |
Land
| Access Type | Road Access, Highway Access, Highway Nearby |
| Acreage | No |
| Land Amenities | Public Transit, Schools, Shopping |
| Sewer | Municipal Sewage System |
| Size Total Text | Under 1/2 Acre |
| Zoning Description | R5 |
Rooms
| Level | Type | Length | Width | Dimensions |
|---|---|---|---|---|
| Second Level | 4pc Bathroom | Measurements not available | ||
| Second Level | Bedroom | 9'8'' x 8'2'' | ||
| Second Level | Bedroom | 13'2'' x 9'1'' | ||
| Second Level | Primary Bedroom | 15'4'' x 10'4'' | ||
| Lower Level | Laundry Room | 17'3'' x 6'8'' | ||
| Lower Level | Family Room | 11'5'' x 10'3'' | ||
| Lower Level | Recreation Room | 16'6'' x 10'2'' | ||
| Main Level | Kitchen | 10'10'' x 7'11'' | ||
| Main Level | Living Room | 17'4'' x 12'1'' | ||
| Main Level | Dining Room | 14'1'' x 8'8'' | ||
| Main Level | 2pc Bathroom | Measurements not available |
https://www.realtor.ca/real-estate/27823090/162-jansen-avenue-unit-21-kitchener
Contact Us
Contact us for more information
















