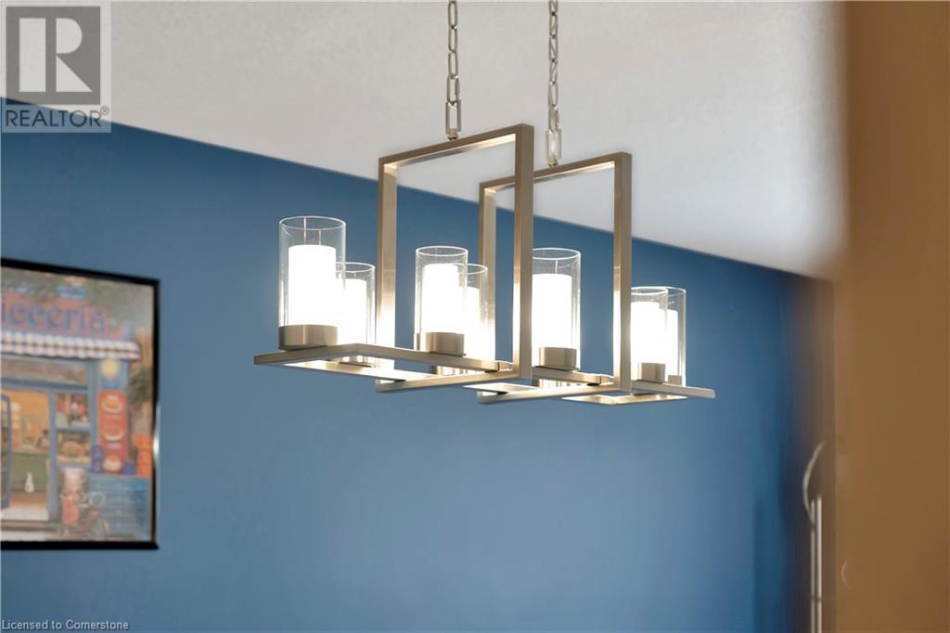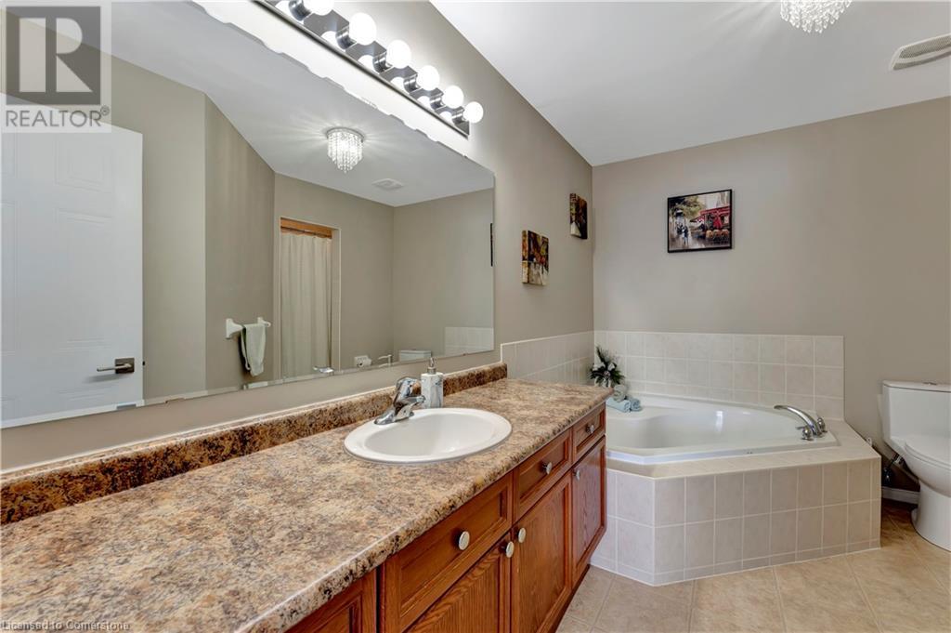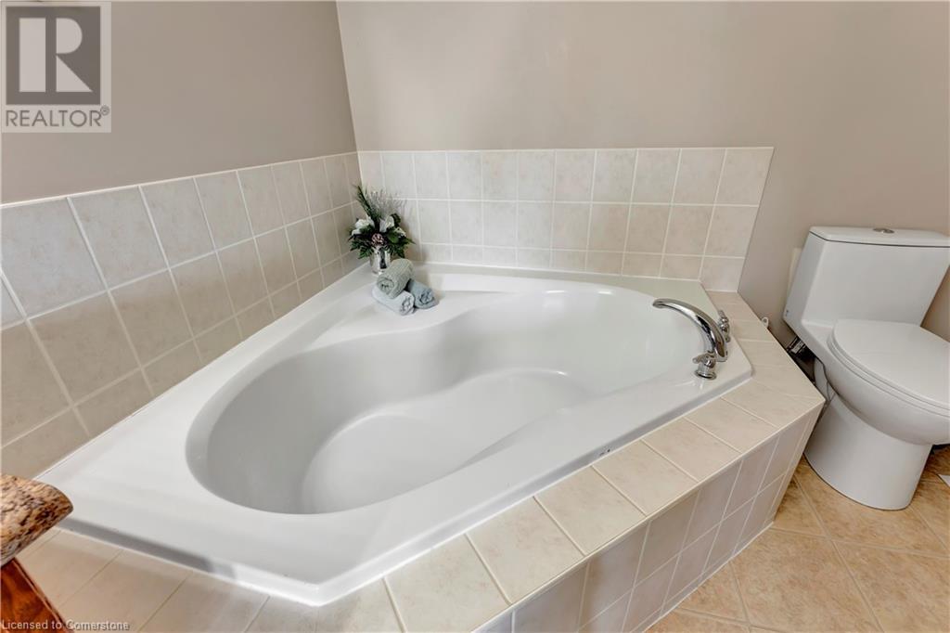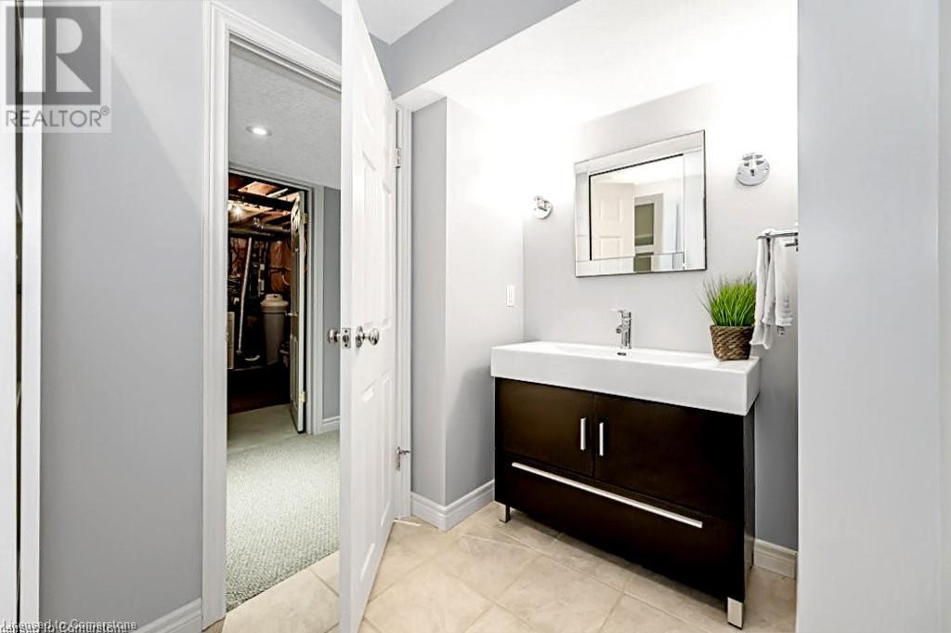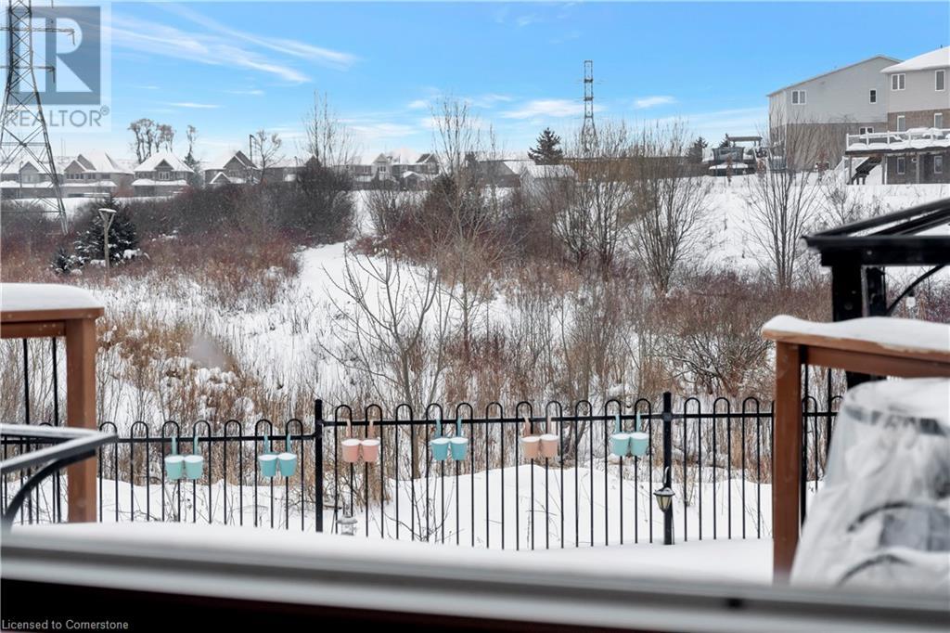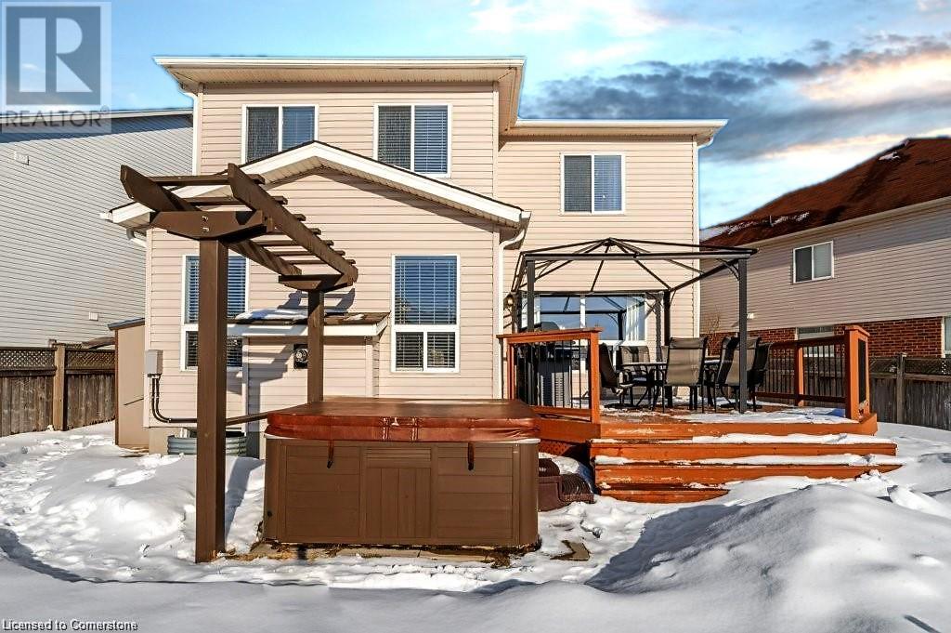320 Brandenburg Place Waterloo, Ontario N2T 2Z1
$1,100,000
Welcome to 320 Brandenburg Place, located in the family-friendly Clair Hills neighbourhood in Waterloo. This charming home offers approximately 2,200 square feet of living space with double car garage, 4 bedrooms, 4 bathrooms and a finished basement. You will be delighted by the bright and spacious main floor, which is filled with plenty of windows allowing in an abundance of natural light. The kitchen boasts stainless steel appliances, a kitchen island and ample cupboard space. It also overlooks the great room with a cozy gas fireplace and the convenience of a sliding door that leads to your very own backyard oasis. Step outside and immerse yourself in the fully fenced yard, which features a deck, hot tub and picturesque views of the nearby park and trails. On the second level, you will discover the primary bedroom, complete with a walk-in closet and ensuite bathroom, as well as three additional generously sized bedrooms and a second full bathroom. The finished basement includes a spacious rec room with a gas fireplace, another bathroom and additional space for an office, kid's play area or a home gym. Discover the vibrant community surrounding your new home with plenty of amenities nearby! Enjoy the convenience of shopping at Costco and exploring everything The Boardwalk has to offer, from fitness at Movati and movies at Landmark Cinemas to dining, groceries and top-notch medical facilities. Families will appreciate access to some of the best schools in the Waterloo Region with schools like Laurel Heights Secondary, Resurrection Catholic and KW Bilingual Private School nearby. For outdoor enthusiasts, nearby parks and trails provide the perfect setting for relaxation or adventure. This home truly has it all! (id:43503)
Open House
This property has open houses!
2:00 pm
Ends at:4:00 pm
2:00 pm
Ends at:4:00 pm
Property Details
| MLS® Number | 40689891 |
| Property Type | Single Family |
| Amenities Near By | Park, Public Transit, Schools |
| Features | Conservation/green Belt, Paved Driveway |
| Parking Space Total | 4 |
Building
| Bathroom Total | 4 |
| Bedrooms Above Ground | 4 |
| Bedrooms Total | 4 |
| Appliances | Dishwasher, Dryer, Refrigerator, Stove, Water Softener, Washer, Hood Fan, Garage Door Opener, Hot Tub |
| Architectural Style | 2 Level |
| Basement Development | Finished |
| Basement Type | Full (finished) |
| Constructed Date | 2005 |
| Construction Style Attachment | Detached |
| Cooling Type | Central Air Conditioning |
| Exterior Finish | Brick, Vinyl Siding |
| Fixture | Ceiling Fans |
| Foundation Type | Poured Concrete |
| Half Bath Total | 2 |
| Heating Fuel | Natural Gas |
| Heating Type | Forced Air |
| Stories Total | 2 |
| Size Interior | 3,079 Ft2 |
| Type | House |
| Utility Water | Municipal Water |
Parking
| Attached Garage |
Land
| Acreage | No |
| Land Amenities | Park, Public Transit, Schools |
| Sewer | Municipal Sewage System |
| Size Depth | 130 Ft |
| Size Frontage | 31 Ft |
| Size Total Text | Under 1/2 Acre |
| Zoning Description | R5 |
Rooms
| Level | Type | Length | Width | Dimensions |
|---|---|---|---|---|
| Second Level | Primary Bedroom | 15'7'' x 13'8'' | ||
| Second Level | Bedroom | 15'0'' x 12'0'' | ||
| Second Level | Bedroom | 11'0'' x 10'5'' | ||
| Second Level | Bedroom | 11'0'' x 11'7'' | ||
| Second Level | 5pc Bathroom | 11'1'' x 4'11'' | ||
| Second Level | Full Bathroom | 11'5'' x 10'11'' | ||
| Basement | Laundry Room | 14'3'' x 12'0'' | ||
| Basement | Recreation Room | 25'2'' x 20'5'' | ||
| Basement | 2pc Bathroom | 5'8'' x 8'2'' | ||
| Main Level | Living Room | 14'6'' x 17'3'' | ||
| Main Level | Kitchen | 14'6'' x 16'9'' | ||
| Main Level | Dining Room | 11'11'' x 18'6'' | ||
| Main Level | 2pc Bathroom | 6'2'' x 5'6'' |
https://www.realtor.ca/real-estate/27816187/320-brandenburg-place-waterloo
Contact Us
Contact us for more information





