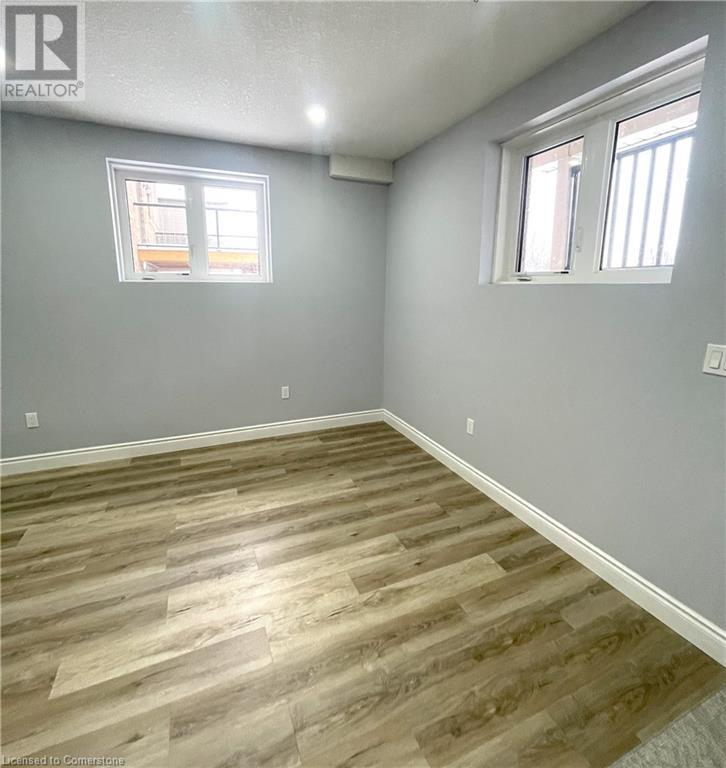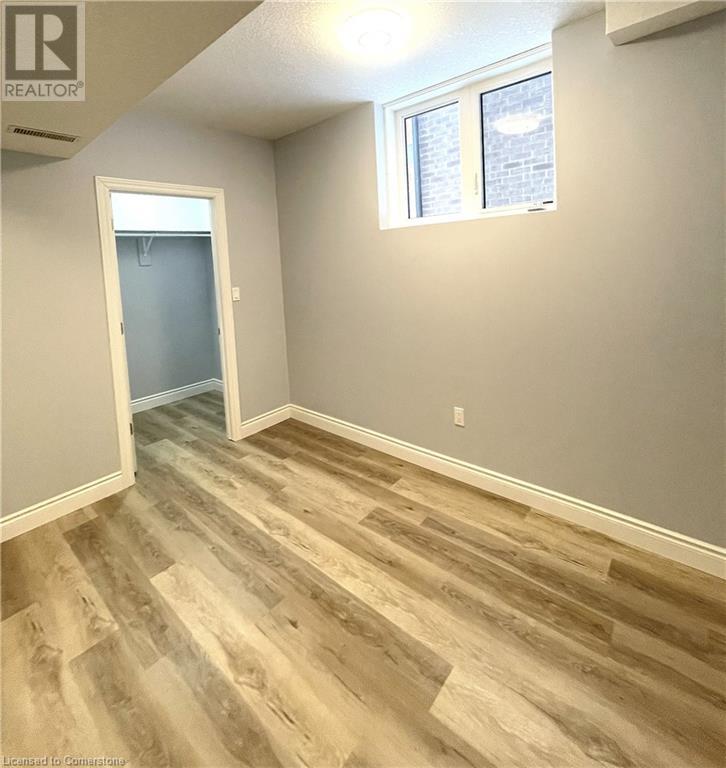2 Bedroom
1 Bathroom
905 ft2
2 Level
Central Air Conditioning
Forced Air
Landscaped
$2,050 MonthlyInsurance, Heat, Water
Experience modern living in this brand-new 2-bedroom basement apartment located in the desirable Doon South neighborhood. This spacious and bright unit features a stylish kitchen with upgraded stainless steel appliances, two generously sized bedrooms, and a beautifully finished 3-piece bathroom. Enjoy the convenience of in-unit laundry and a private entrance, offering both comfort and privacy. Heat and water are included in the rent, along with one parking space, with an additional parking spot available for a fee. Situated in a family-friendly area, this home is close to parks, schools, scenic nature trails, and just minutes from Highway 401, making it ideal for commuters. Available immediately, this modern apartment is ready for you to move in and make it your own. Don’t miss out—schedule your showing today (id:43503)
Property Details
|
MLS® Number
|
40690885 |
|
Property Type
|
Single Family |
|
Amenities Near By
|
Park, Place Of Worship, Playground, Public Transit, Schools, Shopping |
|
Community Features
|
Quiet Area, Community Centre, School Bus |
|
Features
|
Sump Pump |
|
Parking Space Total
|
1 |
Building
|
Bathroom Total
|
1 |
|
Bedrooms Below Ground
|
2 |
|
Bedrooms Total
|
2 |
|
Appliances
|
Dryer, Refrigerator, Stove, Washer, Hood Fan |
|
Architectural Style
|
2 Level |
|
Basement Development
|
Finished |
|
Basement Type
|
Full (finished) |
|
Constructed Date
|
2020 |
|
Construction Style Attachment
|
Detached |
|
Cooling Type
|
Central Air Conditioning |
|
Exterior Finish
|
Brick Veneer, Concrete, Stucco, Vinyl Siding |
|
Heating Fuel
|
Natural Gas |
|
Heating Type
|
Forced Air |
|
Stories Total
|
2 |
|
Size Interior
|
905 Ft2 |
|
Type
|
House |
|
Utility Water
|
Municipal Water |
Parking
Land
|
Access Type
|
Highway Access, Highway Nearby, Rail Access |
|
Acreage
|
No |
|
Land Amenities
|
Park, Place Of Worship, Playground, Public Transit, Schools, Shopping |
|
Landscape Features
|
Landscaped |
|
Sewer
|
Municipal Sewage System |
|
Size Frontage
|
43 Ft |
|
Size Total Text
|
Unknown |
|
Zoning Description
|
R-4 690r |
Rooms
| Level |
Type |
Length |
Width |
Dimensions |
|
Lower Level |
Laundry Room |
|
|
Measurements not available |
|
Lower Level |
Kitchen |
|
|
22'0'' x 22'0'' |
|
Lower Level |
Primary Bedroom |
|
|
10'0'' x 12'0'' |
|
Lower Level |
3pc Bathroom |
|
|
Measurements not available |
|
Lower Level |
Bedroom |
|
|
10'0'' x 12'0'' |
https://www.realtor.ca/real-estate/27814086/513-blair-creek-drive-unit-b-kitchener













