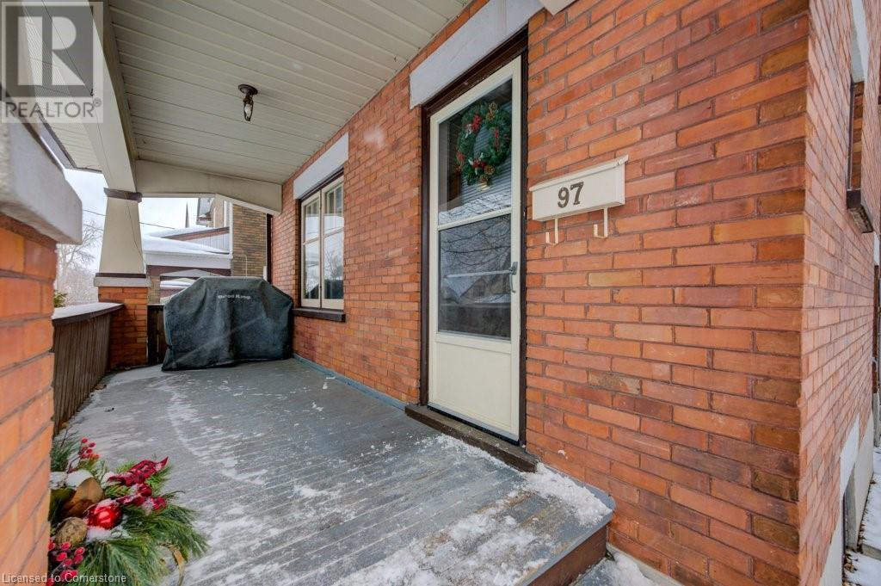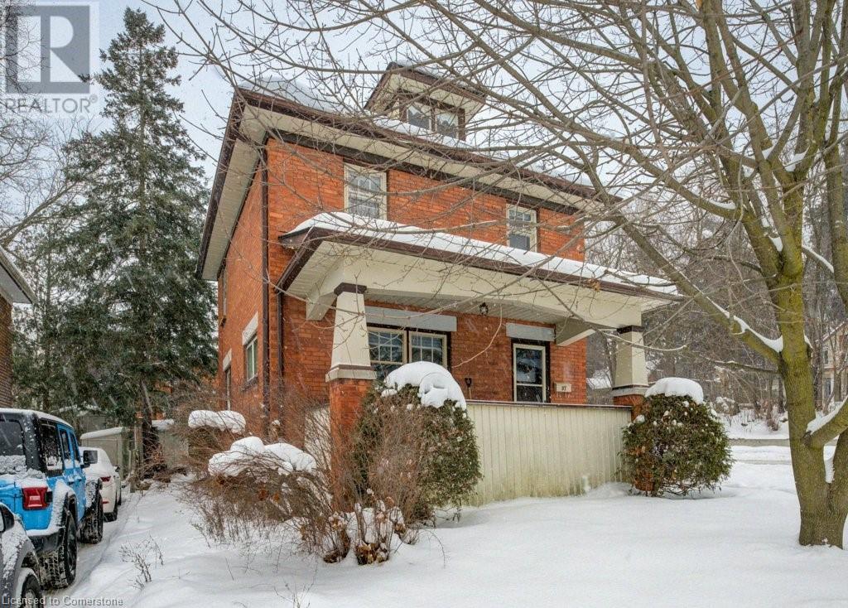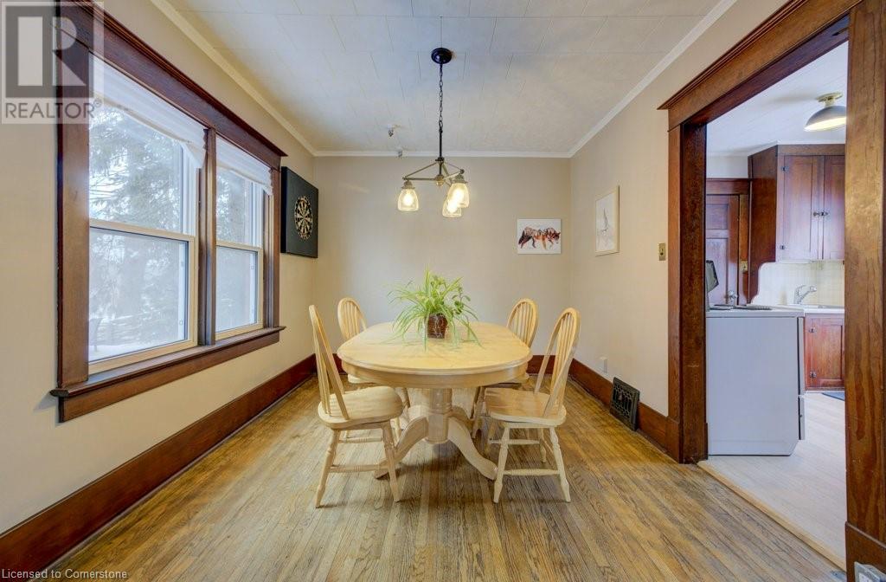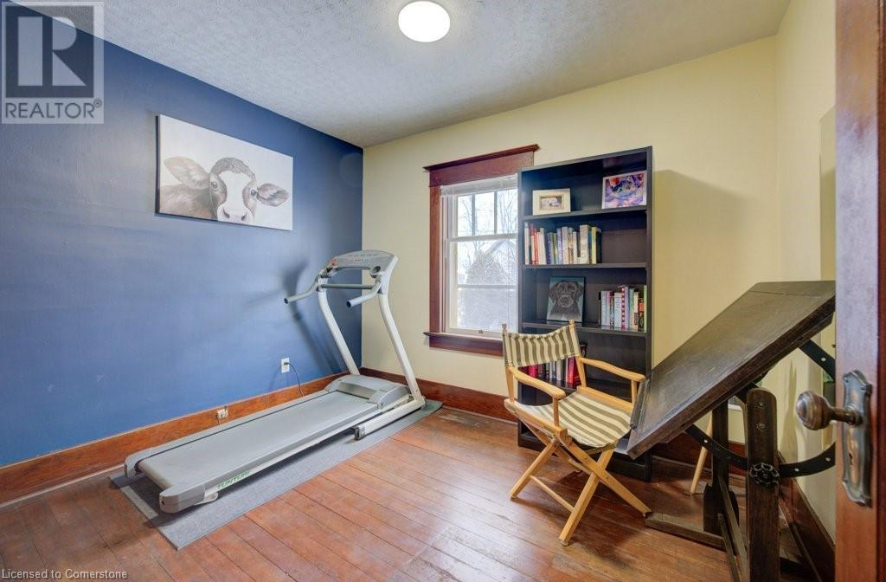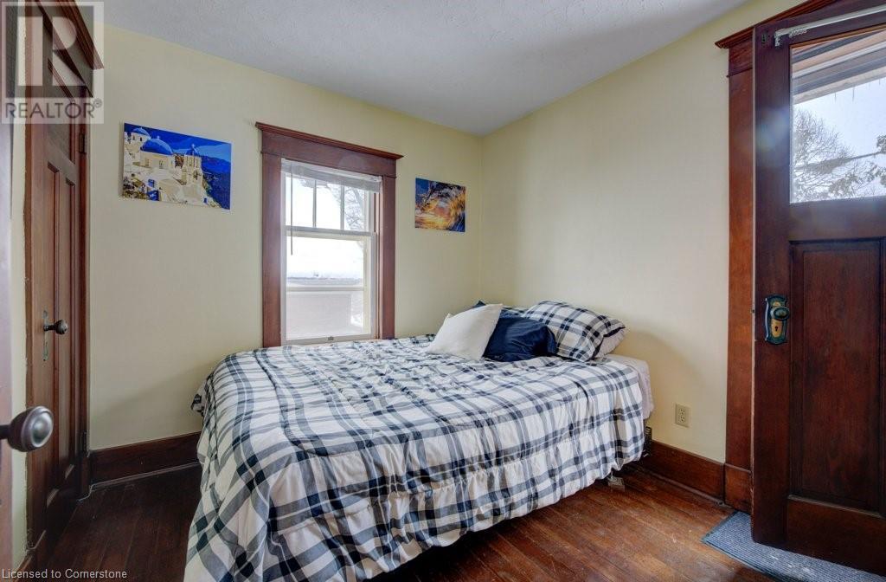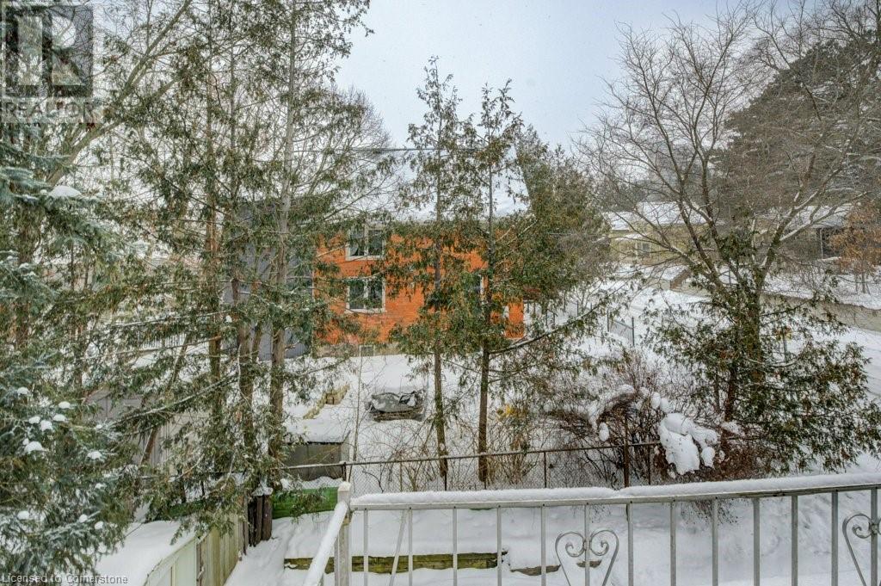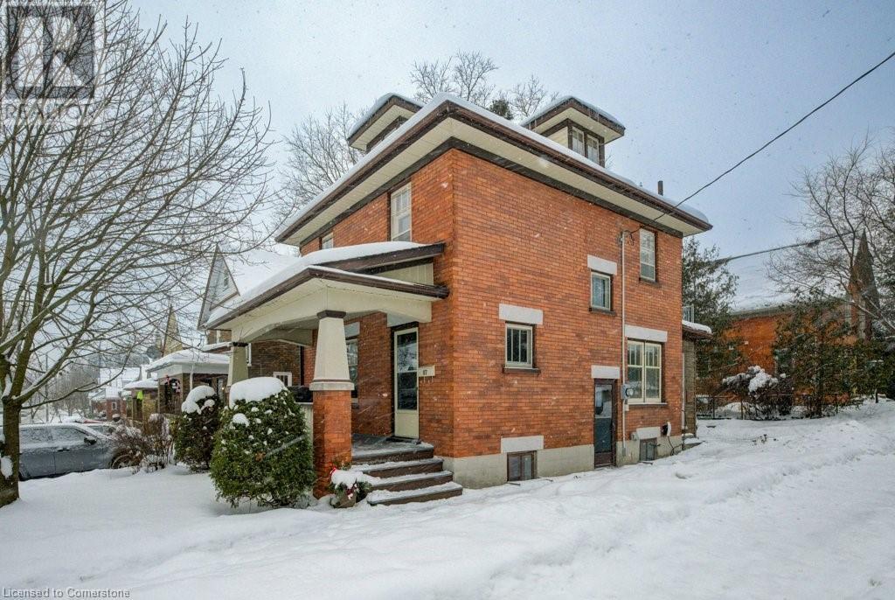3 Bedroom
2 Bathroom
1,294 ft2
2 Level
Central Air Conditioning
Forced Air
$639,900
UpTown Waterloo! This approximately 1,300 square foot 3 bedroom 2 bath detached home is just steps away from everything UpTown Waterloo has to offer! The classic covered front porch offers a great space to be outside protected from the elements. As you enter, you'll notice the gorgeous wood staircase and original trim and baseboards. The spacious living room and separate dining room boast hardwood floors. The kitchen has brand new flooring and opens to a mudroom/storage room addition. Upstairs features 3 beds, an updated 4pc bathroom, a walk out balcony, and a walk up attic! The partially finished basement has an office/den/games room with a large window and closet. Updates include central air 2024, furnace 2019, and 100 amp electrical service. (id:43503)
Property Details
|
MLS® Number
|
40690564 |
|
Property Type
|
Single Family |
|
Amenities Near By
|
Park, Place Of Worship, Playground, Public Transit, Schools |
|
Community Features
|
Community Centre |
|
Equipment Type
|
None |
|
Features
|
Crushed Stone Driveway |
|
Parking Space Total
|
2 |
|
Rental Equipment Type
|
None |
|
Structure
|
Porch |
Building
|
Bathroom Total
|
2 |
|
Bedrooms Above Ground
|
3 |
|
Bedrooms Total
|
3 |
|
Appliances
|
Dryer, Refrigerator, Stove, Washer, Window Coverings |
|
Architectural Style
|
2 Level |
|
Basement Development
|
Partially Finished |
|
Basement Type
|
Full (partially Finished) |
|
Constructed Date
|
1923 |
|
Construction Style Attachment
|
Detached |
|
Cooling Type
|
Central Air Conditioning |
|
Exterior Finish
|
Brick Veneer |
|
Foundation Type
|
Poured Concrete |
|
Half Bath Total
|
1 |
|
Heating Fuel
|
Natural Gas |
|
Heating Type
|
Forced Air |
|
Stories Total
|
2 |
|
Size Interior
|
1,294 Ft2 |
|
Type
|
House |
|
Utility Water
|
Municipal Water |
Land
|
Acreage
|
No |
|
Land Amenities
|
Park, Place Of Worship, Playground, Public Transit, Schools |
|
Sewer
|
Municipal Sewage System |
|
Size Depth
|
67 Ft |
|
Size Frontage
|
42 Ft |
|
Size Total Text
|
Under 1/2 Acre |
|
Zoning Description
|
Gr2 |
Rooms
| Level |
Type |
Length |
Width |
Dimensions |
|
Second Level |
4pc Bathroom |
|
|
6'4'' x 8'6'' |
|
Second Level |
Bedroom |
|
|
12'9'' x 8'7'' |
|
Second Level |
Bedroom |
|
|
10'5'' x 8'6'' |
|
Second Level |
Primary Bedroom |
|
|
8'9'' x 12'4'' |
|
Third Level |
Attic |
|
|
16'5'' x 17'7'' |
|
Basement |
Storage |
|
|
19'1'' x 11'9'' |
|
Basement |
Office |
|
|
15'7'' x 10'5'' |
|
Basement |
2pc Bathroom |
|
|
Measurements not available |
|
Main Level |
Mud Room |
|
|
12'0'' x 5'8'' |
|
Main Level |
Living Room |
|
|
19'5'' x 11'0'' |
|
Main Level |
Kitchen |
|
|
9'3'' x 11'11'' |
|
Main Level |
Dining Room |
|
|
9'10'' x 11'11'' |
https://www.realtor.ca/real-estate/27808244/97-peppler-street-waterloo


