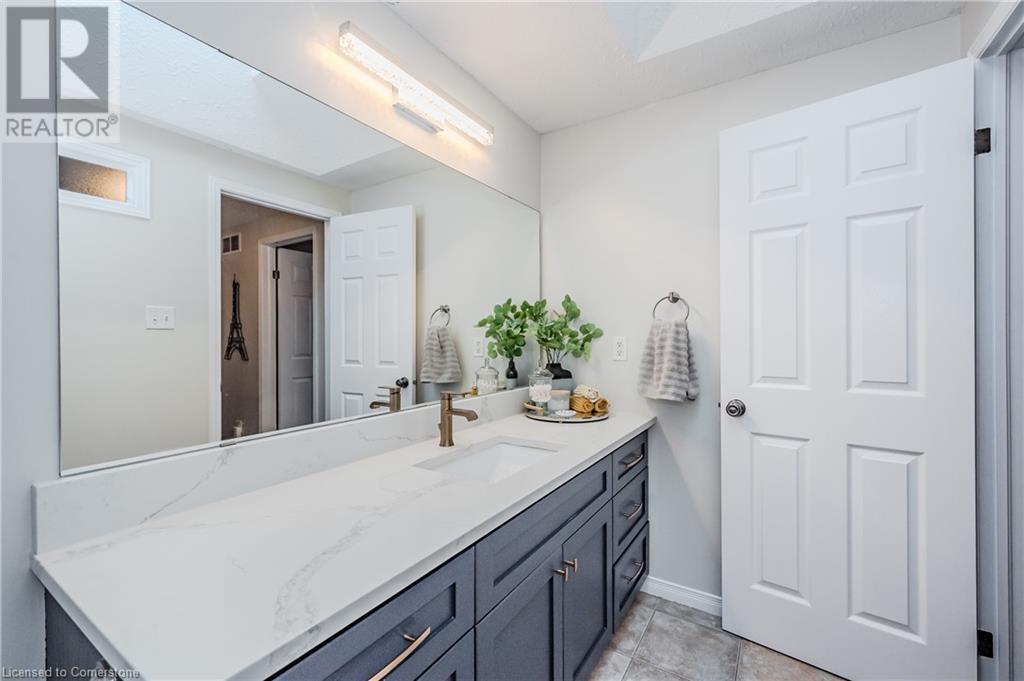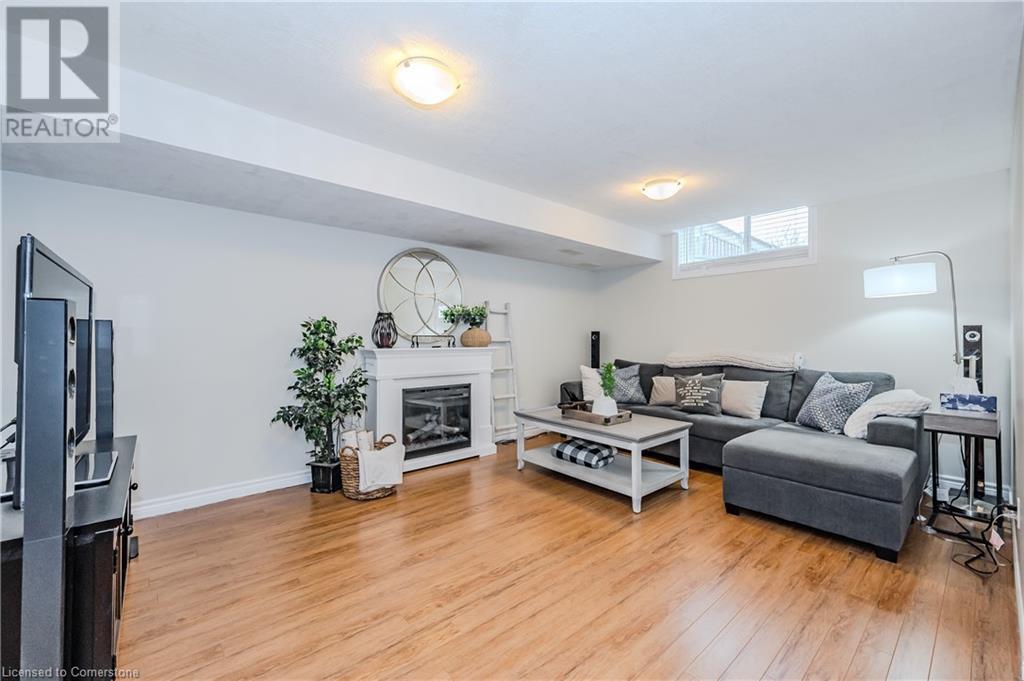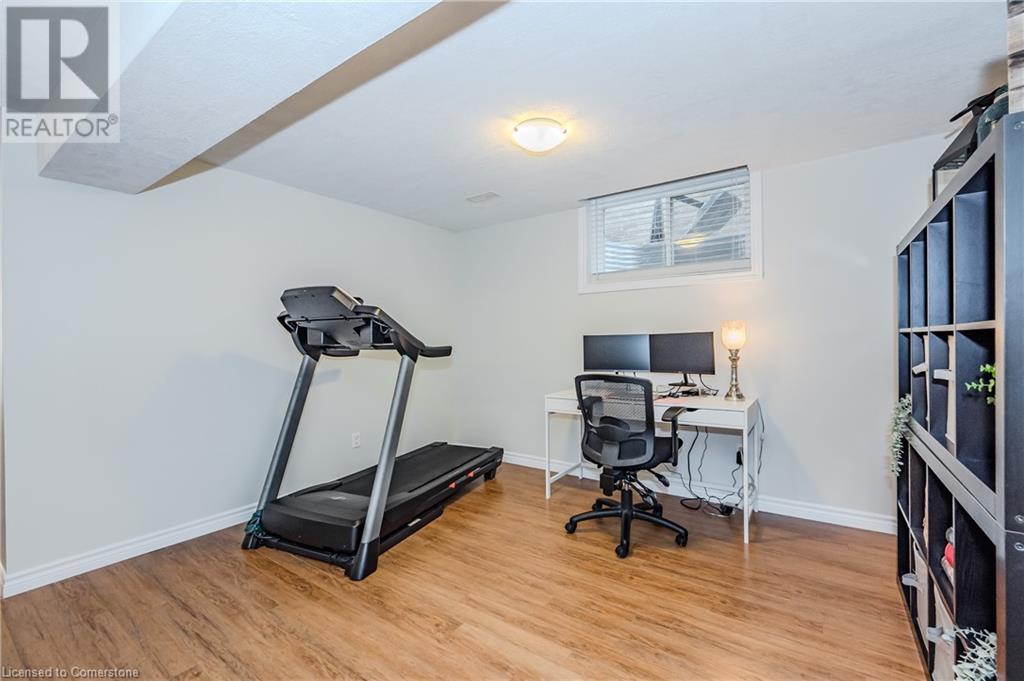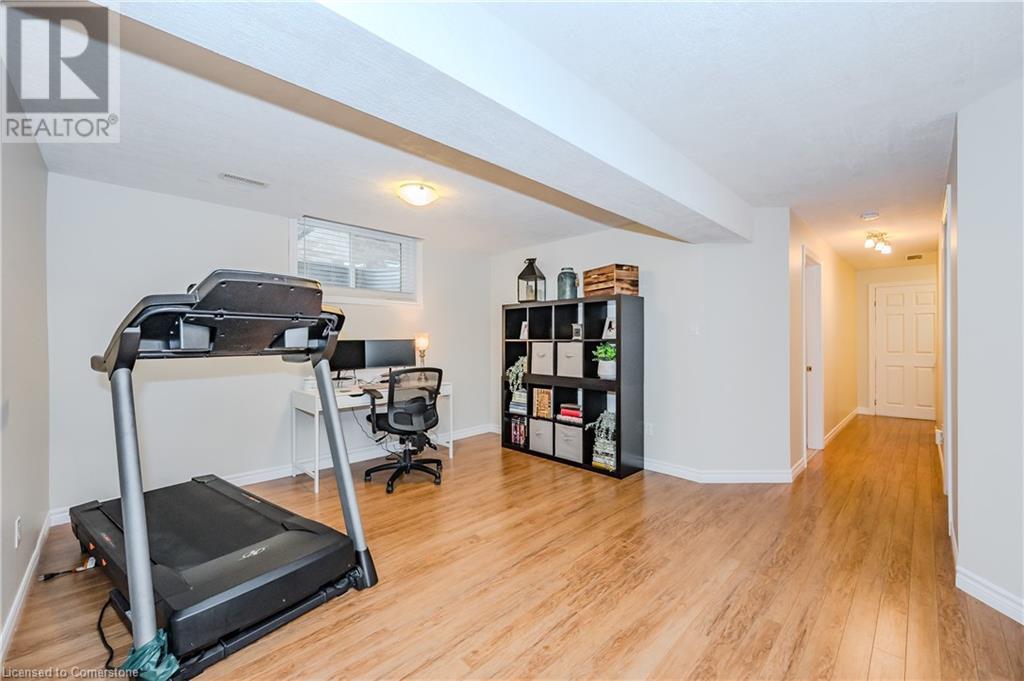3 Bedroom
3 Bathroom
2,263 ft2
2 Level
Central Air Conditioning
Forced Air
$879,000
Welcome to 38 Maude Lane, Guelph! This beautiful 3-bedroom, 2.5-bathroom home is nestled in a quiet, family-friendly neighborhood and offers the perfect blend of style and convenience. The upgraded kitchen with quartz countertops opens to a walkout, leading to a fully fenced backyard and deck, perfect for outdoor entertaining. The spacious primary bedroom with a large walk-in closet, while two additional large bedrooms and main floor laundry add to the home’s functionality. The fully finished basement features a 4-piece bath and a dedicated office space, ideal for work or leisure. Ideally located close to schools, parks, walking trails, shopping, and commuter routes, this home truly has it all. (id:43503)
Property Details
|
MLS® Number
|
40680611 |
|
Property Type
|
Single Family |
|
Amenities Near By
|
Park, Place Of Worship, Public Transit, Schools, Shopping |
|
Community Features
|
Quiet Area |
|
Equipment Type
|
Water Heater |
|
Parking Space Total
|
3 |
|
Rental Equipment Type
|
Water Heater |
Building
|
Bathroom Total
|
3 |
|
Bedrooms Above Ground
|
3 |
|
Bedrooms Total
|
3 |
|
Appliances
|
Dishwasher, Dryer, Refrigerator, Stove, Water Softener, Washer |
|
Architectural Style
|
2 Level |
|
Basement Development
|
Finished |
|
Basement Type
|
Full (finished) |
|
Construction Style Attachment
|
Detached |
|
Cooling Type
|
Central Air Conditioning |
|
Exterior Finish
|
Brick, Vinyl Siding |
|
Foundation Type
|
Poured Concrete |
|
Half Bath Total
|
1 |
|
Heating Fuel
|
Natural Gas |
|
Heating Type
|
Forced Air |
|
Stories Total
|
2 |
|
Size Interior
|
2,263 Ft2 |
|
Type
|
House |
|
Utility Water
|
Municipal Water |
Parking
Land
|
Acreage
|
No |
|
Land Amenities
|
Park, Place Of Worship, Public Transit, Schools, Shopping |
|
Sewer
|
Municipal Sewage System |
|
Size Depth
|
120 Ft |
|
Size Frontage
|
30 Ft |
|
Size Total Text
|
Under 1/2 Acre |
|
Zoning Description
|
Residential |
Rooms
| Level |
Type |
Length |
Width |
Dimensions |
|
Second Level |
4pc Bathroom |
|
|
Measurements not available |
|
Second Level |
Primary Bedroom |
|
|
16'9'' x 15'2'' |
|
Second Level |
Bedroom |
|
|
13'5'' x 11'3'' |
|
Second Level |
Bedroom |
|
|
12'2'' x 11'3'' |
|
Basement |
Utility Room |
|
|
Measurements not available |
|
Basement |
4pc Bathroom |
|
|
Measurements not available |
|
Basement |
Office |
|
|
12'9'' x 13'4'' |
|
Basement |
Recreation Room |
|
|
Measurements not available |
|
Main Level |
Laundry Room |
|
|
Measurements not available |
|
Main Level |
Foyer |
|
|
Measurements not available |
|
Main Level |
2pc Bathroom |
|
|
Measurements not available |
|
Main Level |
Living Room/dining Room |
|
|
Measurements not available |
|
Main Level |
Dinette |
|
|
Measurements not available |
|
Main Level |
Kitchen |
|
|
18'1'' x 14'2'' |
https://www.realtor.ca/real-estate/27680470/38-maude-lane-lane-guelph












































