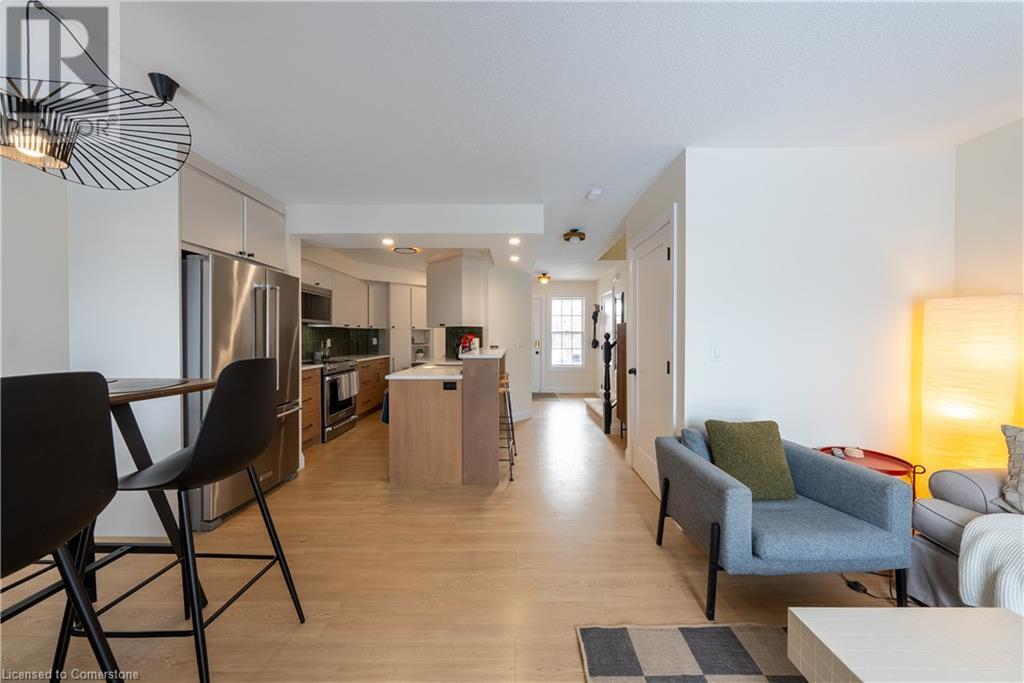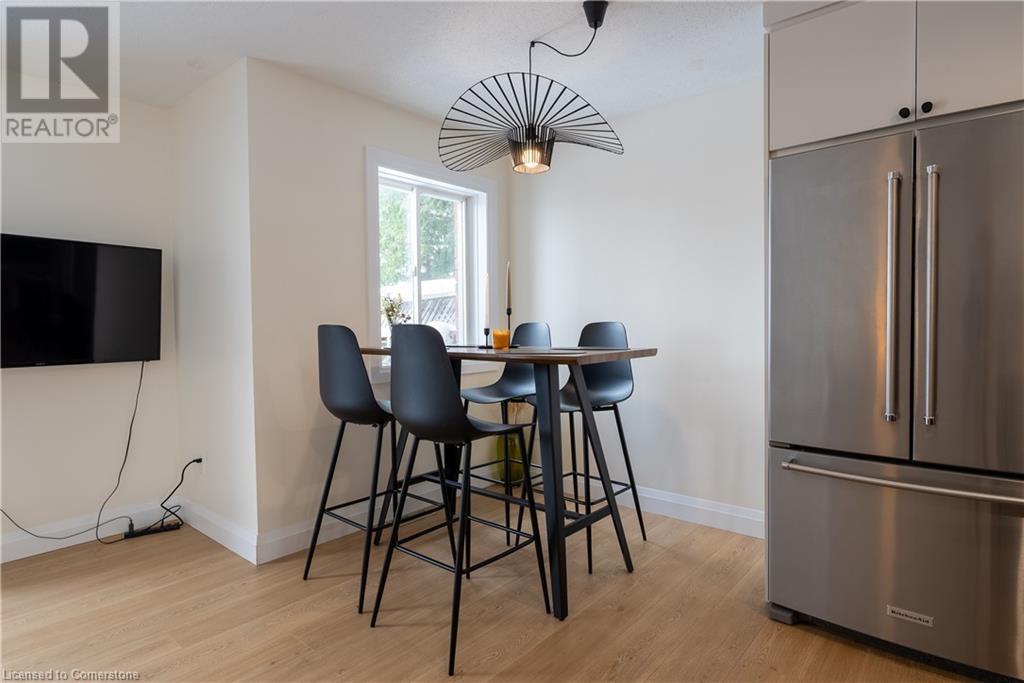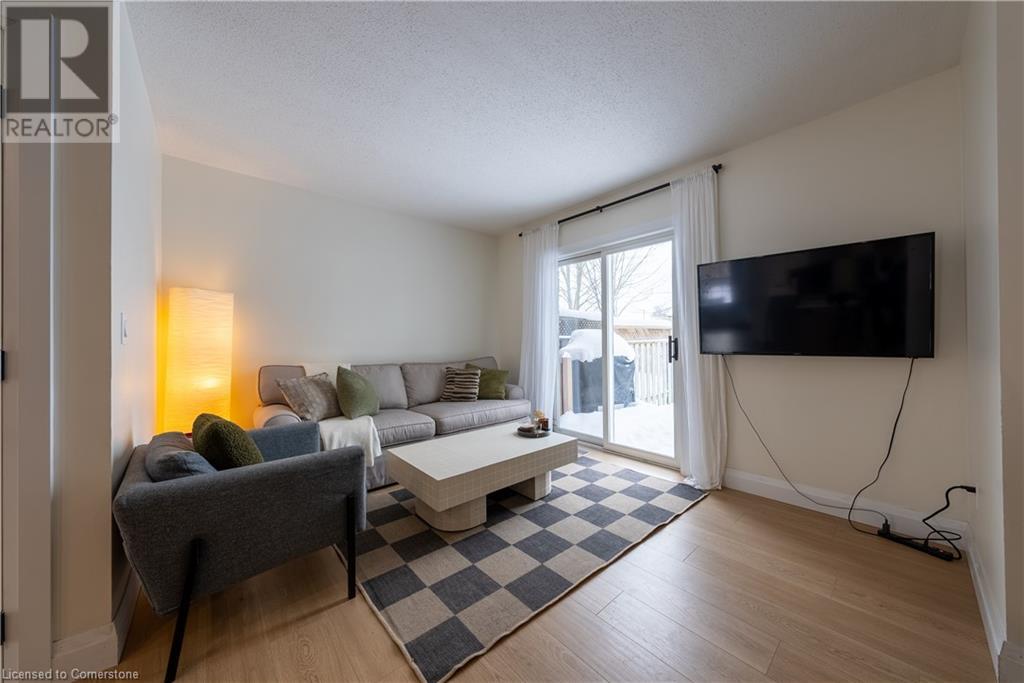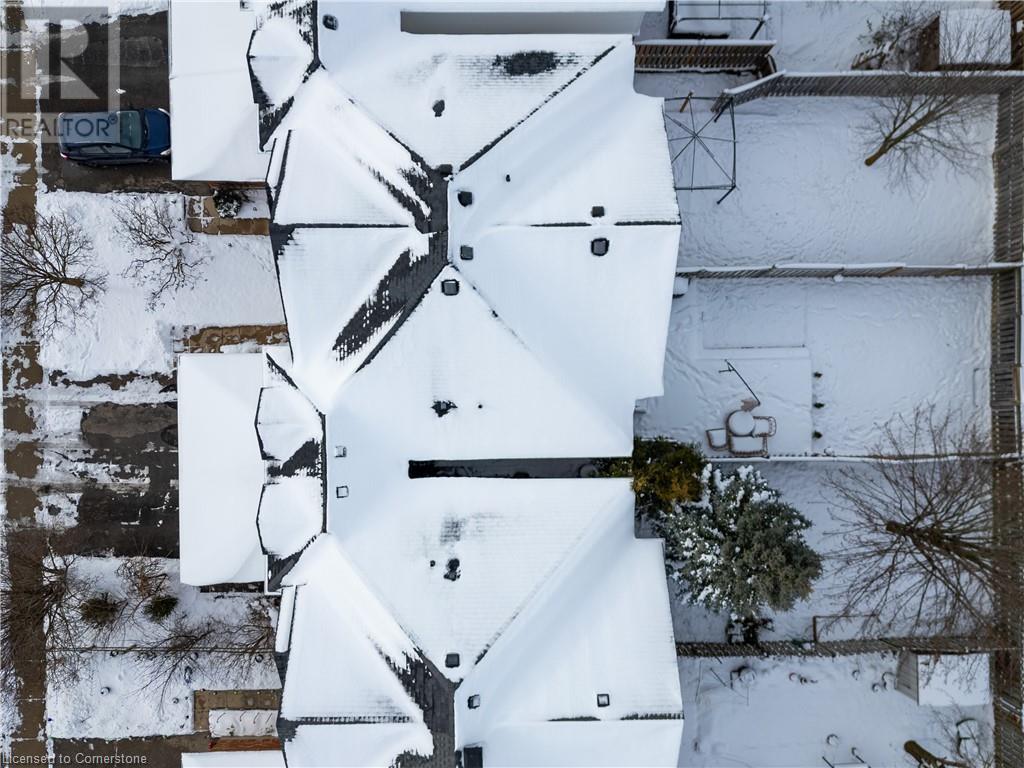3 Bedroom
2 Bathroom
1,244 ft2
2 Level
Central Air Conditioning
Forced Air
$3,000 MonthlyInsurance
MAGNIFICENT 1244 SQUARE FOOT, 3 BEDROOM, 1.5 BATHROOM FAMILY HOME LOCATED IN THE DESIRABLE NEIGHBOURHOOD OF EASTBRIDGE!!! This townhome at 534 Mayflower Street has tasteful curb appeal and a stunning, fully fenced backyard with no rear neighbours has an extended deck and an oversized pergola, perfect for entertaining!!! The kitchen in this home is modern and incorporates family features such as a breakfast bar overlooking the living and dining area. The spacious second-floor features an oversized master bedroom, and two generously sized kids rooms!! In the lower level of this home you will find a fully finished rec room, tastefully finished beyond your expectations!!! (id:43503)
Property Details
|
MLS® Number
|
40690475 |
|
Property Type
|
Single Family |
|
Amenities Near By
|
Golf Nearby, Hospital, Park, Place Of Worship, Public Transit, Schools, Ski Area |
|
Community Features
|
School Bus |
|
Equipment Type
|
Water Heater |
|
Features
|
Paved Driveway |
|
Parking Space Total
|
3 |
|
Rental Equipment Type
|
Water Heater |
Building
|
Bathroom Total
|
2 |
|
Bedrooms Above Ground
|
3 |
|
Bedrooms Total
|
3 |
|
Appliances
|
Dryer, Refrigerator, Stove, Washer |
|
Architectural Style
|
2 Level |
|
Basement Development
|
Finished |
|
Basement Type
|
Full (finished) |
|
Construction Style Attachment
|
Attached |
|
Cooling Type
|
Central Air Conditioning |
|
Exterior Finish
|
Brick, Vinyl Siding |
|
Foundation Type
|
Poured Concrete |
|
Half Bath Total
|
1 |
|
Heating Fuel
|
Natural Gas |
|
Heating Type
|
Forced Air |
|
Stories Total
|
2 |
|
Size Interior
|
1,244 Ft2 |
|
Type
|
Row / Townhouse |
|
Utility Water
|
Municipal Water |
Land
|
Access Type
|
Highway Nearby |
|
Acreage
|
No |
|
Land Amenities
|
Golf Nearby, Hospital, Park, Place Of Worship, Public Transit, Schools, Ski Area |
|
Sewer
|
Municipal Sewage System |
|
Size Depth
|
115 Ft |
|
Size Frontage
|
22 Ft |
|
Size Total
|
0|under 1/2 Acre |
|
Size Total Text
|
0|under 1/2 Acre |
|
Zoning Description
|
Md3 |
Rooms
| Level |
Type |
Length |
Width |
Dimensions |
|
Second Level |
4pc Bathroom |
|
|
Measurements not available |
|
Second Level |
Bedroom |
|
|
9'1'' x 10'7'' |
|
Second Level |
Bedroom |
|
|
9'0'' x 11'5'' |
|
Second Level |
Primary Bedroom |
|
|
15'9'' x 11'6'' |
|
Basement |
Laundry Room |
|
|
Measurements not available |
|
Basement |
Recreation Room |
|
|
21'0'' x 20'0'' |
|
Main Level |
2pc Bathroom |
|
|
Measurements not available |
|
Main Level |
Living Room |
|
|
11'9'' x 10'2'' |
|
Main Level |
Kitchen |
|
|
8'7'' x 6'6'' |
https://www.realtor.ca/real-estate/27805969/534-mayflower-street-waterloo








































