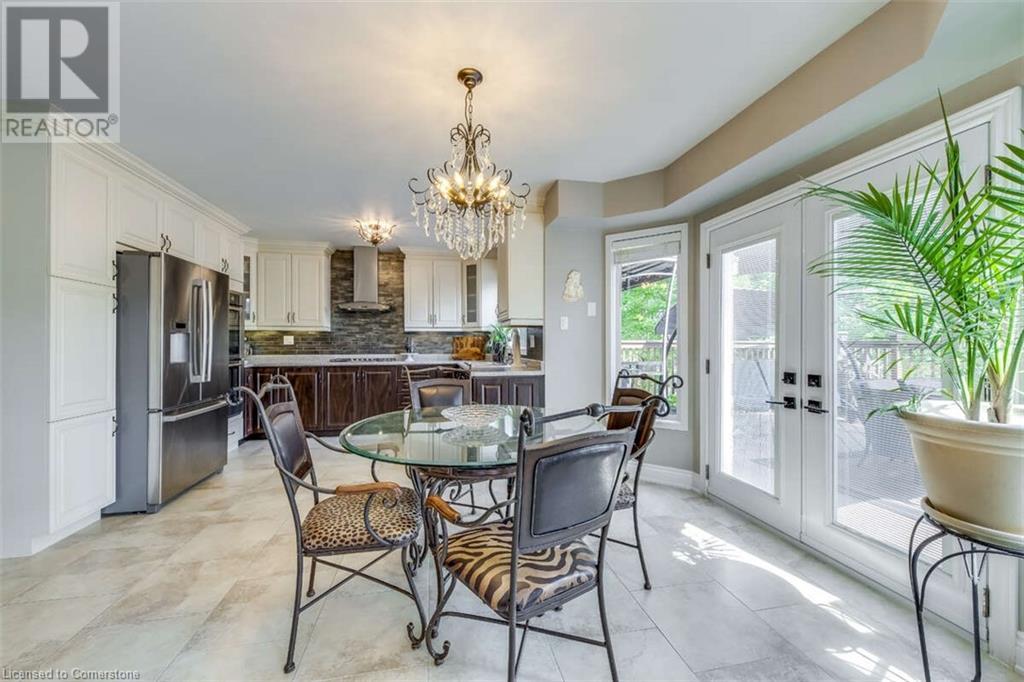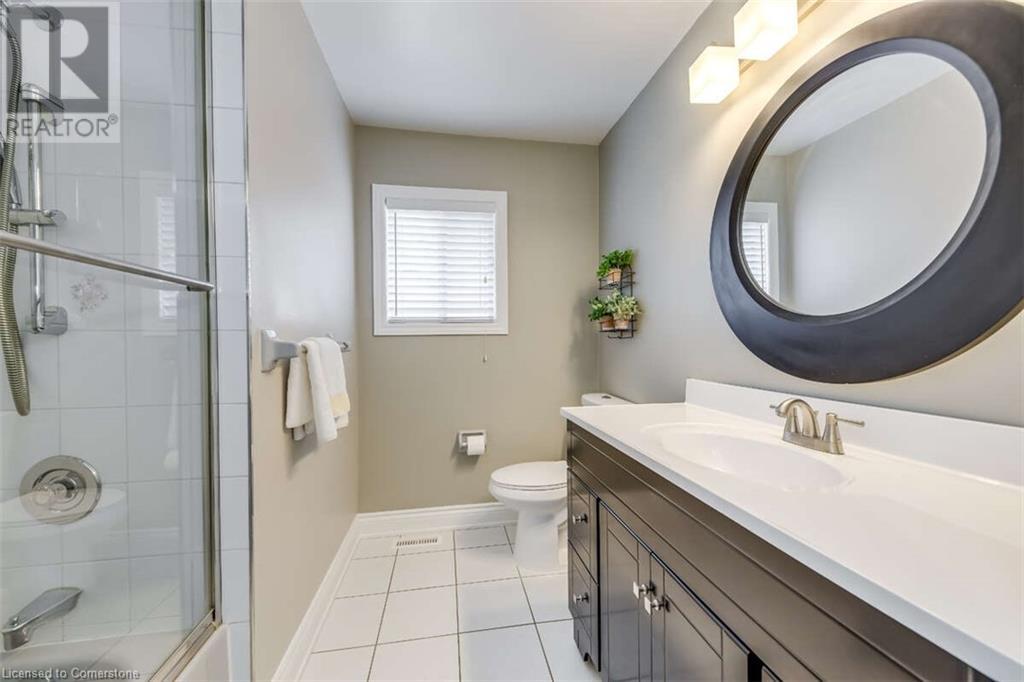6 Bedroom
4 Bathroom
4,286 ft2
2 Level
Fireplace
Central Air Conditioning
Forced Air
Landscaped
$1,999,800
For more info on this property, please click the Brochure button below. *SEE 3D TOUR* Nestled in one of Mississauga's most prestigious neighborhoods, this exquisite residence boasts over 4,300 sq.ft. of elegant living space. Seamlessly integrating sophistication with functionality, it represents the pinnacle of refined living. *FOYER* An impeccable foyer design/ a double-door entry/ sun-filled large window above. Grand two-storey foyer with a cathedral ceiling. Dual oak staircases. *MAIN FLOOR + Patio* The grand two-storey foyer open to above/ open-concept floor plan throughout the house/ an abundance of natural light. It leads to a stunning eat-in kitchen, curated with high-end Bosch appliances/ a gas stove/ full-size double ovens/ dishwasher. Ample cabinetry space/ long cabinets with molding/ high baseboards/ pantry. French doors open to a large two-storey oversized patio deck wrapped in lush greenery/ an ideal serene setting for outdoor dining and relaxation/ incredible privacy. Open-concept family room/ a large bow window/ a gas fireplace. Separate dining room. Office room. *SECOND FLOOR* Ascend to the upper level, the sun-drenched grand great room boasts cathedral ceilings/ new arched windows. On the other side are four bedrooms, including the luxurious master suite, which features a cozy sitting area/ walk-in closet/ a private ensuite. *BASEMENT* Professionally finished Walk-Out Basement/ two spacious bedrooms/ bathroom/ separate laundry. A concrete patio/ two sheds/ beautifully landscaped backyard. *EXTRAS*The allure of this home extends to its exterior features/ a new, wide aggregate driveway accommodates 3 cars/meticulously done landscaping/ beautiful curb appeal. The interior presents two sun-filled family rooms as notable highlights. Pot lights/crystal chandeliers/ hardwood floors throughout. Wine cellar/Cold room. Convenient side entrance. Main floor laundry room/ garage access. (id:43503)
Property Details
|
MLS® Number
|
40647231 |
|
Property Type
|
Single Family |
|
Amenities Near By
|
Hospital, Park, Place Of Worship, Public Transit, Schools, Shopping |
|
Community Features
|
Community Centre, School Bus |
|
Features
|
Ravine, In-law Suite |
|
Parking Space Total
|
5 |
|
Structure
|
Shed |
Building
|
Bathroom Total
|
4 |
|
Bedrooms Above Ground
|
4 |
|
Bedrooms Below Ground
|
2 |
|
Bedrooms Total
|
6 |
|
Appliances
|
Central Vacuum, Dishwasher, Dryer, Oven - Built-in, Refrigerator, Stove, Washer, Range - Gas, Gas Stove(s), Hood Fan, Window Coverings, Garage Door Opener |
|
Architectural Style
|
2 Level |
|
Basement Development
|
Finished |
|
Basement Type
|
Full (finished) |
|
Constructed Date
|
1995 |
|
Construction Style Attachment
|
Detached |
|
Cooling Type
|
Central Air Conditioning |
|
Exterior Finish
|
Brick, Shingles |
|
Fireplace Present
|
Yes |
|
Fireplace Total
|
1 |
|
Foundation Type
|
Poured Concrete |
|
Heating Fuel
|
Natural Gas |
|
Heating Type
|
Forced Air |
|
Stories Total
|
2 |
|
Size Interior
|
4,286 Ft2 |
|
Type
|
House |
|
Utility Water
|
Municipal Water |
Parking
Land
|
Access Type
|
Road Access, Highway Access, Highway Nearby |
|
Acreage
|
No |
|
Land Amenities
|
Hospital, Park, Place Of Worship, Public Transit, Schools, Shopping |
|
Landscape Features
|
Landscaped |
|
Sewer
|
Municipal Sewage System |
|
Size Depth
|
135 Ft |
|
Size Frontage
|
40 Ft |
|
Size Total Text
|
Under 1/2 Acre |
|
Zoning Description
|
R4 |
Rooms
| Level |
Type |
Length |
Width |
Dimensions |
|
Second Level |
Great Room |
|
|
18'2'' x 14'7'' |
|
Second Level |
4pc Bathroom |
|
|
9'0'' x 8'0'' |
|
Second Level |
Full Bathroom |
|
|
11'0'' x 8'0'' |
|
Second Level |
Bedroom |
|
|
10'0'' x 15'0'' |
|
Second Level |
Bedroom |
|
|
10'0'' x 13'0'' |
|
Second Level |
Bedroom |
|
|
11'0'' x 13'0'' |
|
Second Level |
Primary Bedroom |
|
|
15'0'' x 22'0'' |
|
Basement |
Eat In Kitchen |
|
|
12'0'' x 14'0'' |
|
Basement |
Bedroom |
|
|
10'0'' x 13'0'' |
|
Basement |
Bedroom |
|
|
10'0'' x 13'0'' |
|
Basement |
3pc Bathroom |
|
|
10'0'' x 5'0'' |
|
Main Level |
3pc Bathroom |
|
|
5'0'' x 4'0'' |
|
Main Level |
Breakfast |
|
|
10'0'' x 16'0'' |
|
Main Level |
Kitchen |
|
|
12'0'' x 11'0'' |
|
Main Level |
Family Room |
|
|
11'1'' x 20'4'' |
Utilities
|
Cable
|
Available |
|
Electricity
|
Available |
|
Natural Gas
|
Available |
https://www.realtor.ca/real-estate/27416394/5443-mcfarren-boulevard-mississauga




















































