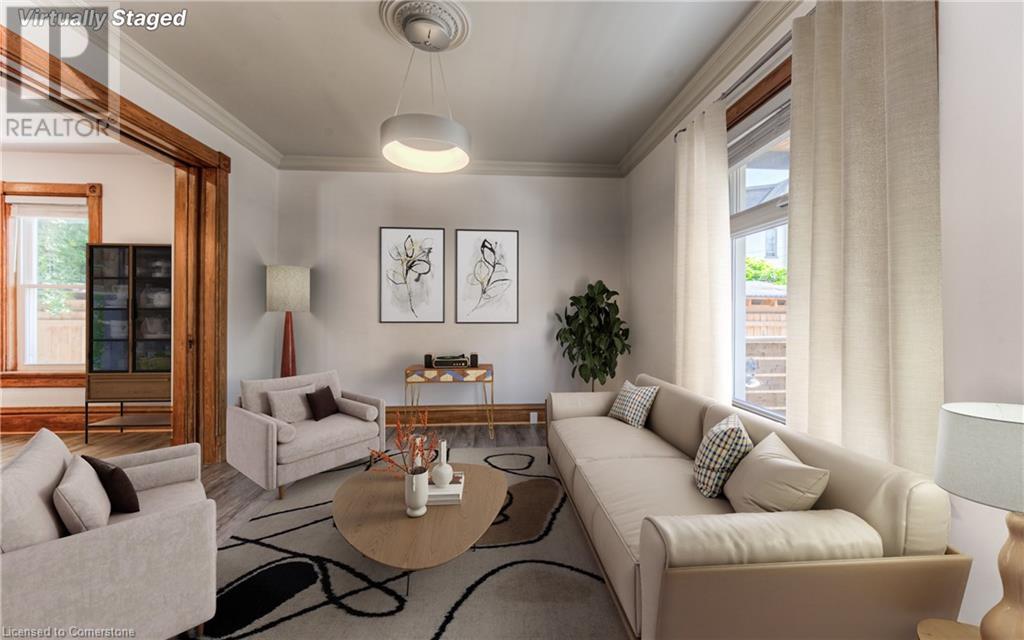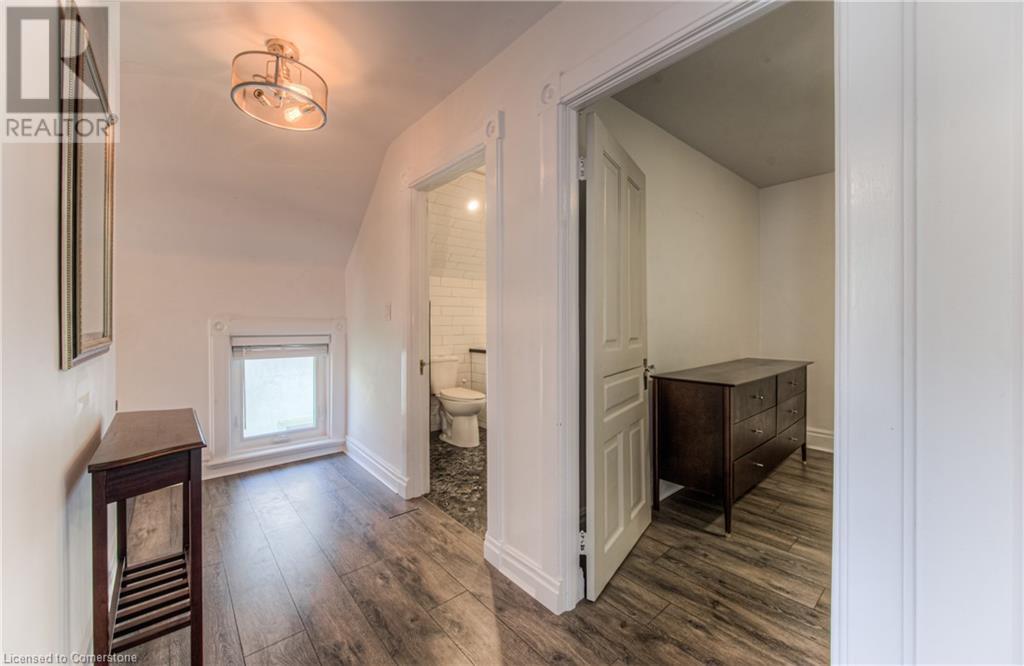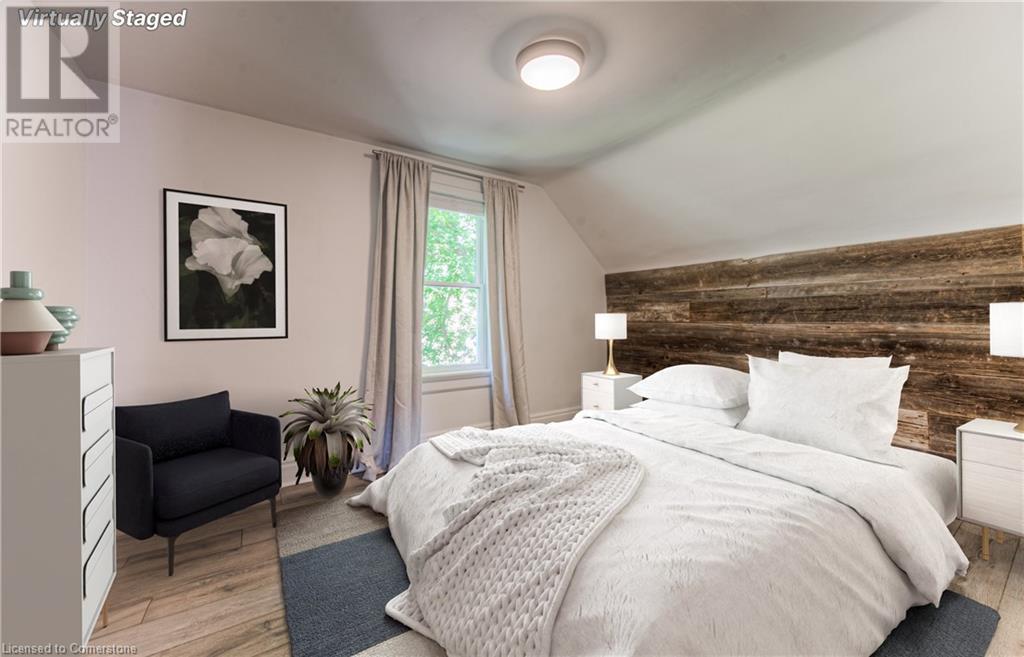3 Bedroom
1 Bathroom
1,197 ft2
2 Level
Central Air Conditioning
Forced Air
$750,000
At 2 Hilda Place, you'll live just steps away from the heart of Downtown Kitchener and Victoria Park. This lovely yellow brick century home has been renovated with bright and tasteful contemporary finishes. It's a fully turnkey opportunity, with all mechanicals thoroughly updated: plumbing, electrical, and HVAC systems are all new since 2018. Inside, the three-bedroom home has been refreshed with a new kitchen open concept with island, quartz counters, pot lights, and newer windows, a new main bathroom with glass shower and tub, and sleek modern lighting and finishes. Exposed brick and beautiful original woodworking around doorways and baseboards highlight the home’s strong and longstanding ties to the Downtown Community. Book your showings today! (id:43503)
Property Details
|
MLS® Number
|
40688284 |
|
Property Type
|
Single Family |
|
Amenities Near By
|
Park, Place Of Worship, Playground, Public Transit, Schools, Shopping |
|
Community Features
|
Community Centre |
|
Equipment Type
|
Water Heater |
|
Features
|
Southern Exposure, Sump Pump |
|
Rental Equipment Type
|
Water Heater |
Building
|
Bathroom Total
|
1 |
|
Bedrooms Above Ground
|
3 |
|
Bedrooms Total
|
3 |
|
Appliances
|
Dishwasher, Dryer, Refrigerator, Stove, Water Softener, Washer |
|
Architectural Style
|
2 Level |
|
Basement Development
|
Unfinished |
|
Basement Type
|
Full (unfinished) |
|
Construction Style Attachment
|
Detached |
|
Cooling Type
|
Central Air Conditioning |
|
Exterior Finish
|
Brick |
|
Foundation Type
|
Stone |
|
Heating Fuel
|
Natural Gas |
|
Heating Type
|
Forced Air |
|
Stories Total
|
2 |
|
Size Interior
|
1,197 Ft2 |
|
Type
|
House |
|
Utility Water
|
Municipal Water |
Parking
Land
|
Acreage
|
No |
|
Land Amenities
|
Park, Place Of Worship, Playground, Public Transit, Schools, Shopping |
|
Sewer
|
Municipal Sewage System |
|
Size Depth
|
50 Ft |
|
Size Frontage
|
36 Ft |
|
Size Total Text
|
Under 1/2 Acre |
|
Zoning Description
|
E1 |
Rooms
| Level |
Type |
Length |
Width |
Dimensions |
|
Second Level |
Primary Bedroom |
|
|
12'11'' x 10'1'' |
|
Second Level |
Bedroom |
|
|
8'6'' x 11'1'' |
|
Second Level |
Bedroom |
|
|
8'5'' x 13'8'' |
|
Second Level |
4pc Bathroom |
|
|
7'0'' x 9'8'' |
|
Basement |
Other |
|
|
19'11'' x 10'11'' |
|
Basement |
Other |
|
|
19'11'' x 14'4'' |
|
Main Level |
Foyer |
|
|
7'6'' x 11'2'' |
|
Main Level |
Kitchen |
|
|
13'3'' x 13'9'' |
|
Main Level |
Dining Room |
|
|
8'4'' x 14'2'' |
|
Main Level |
Living Room |
|
|
12'2'' x 11'2'' |
https://www.realtor.ca/real-estate/27795601/2-hilda-place-kitchener




















































