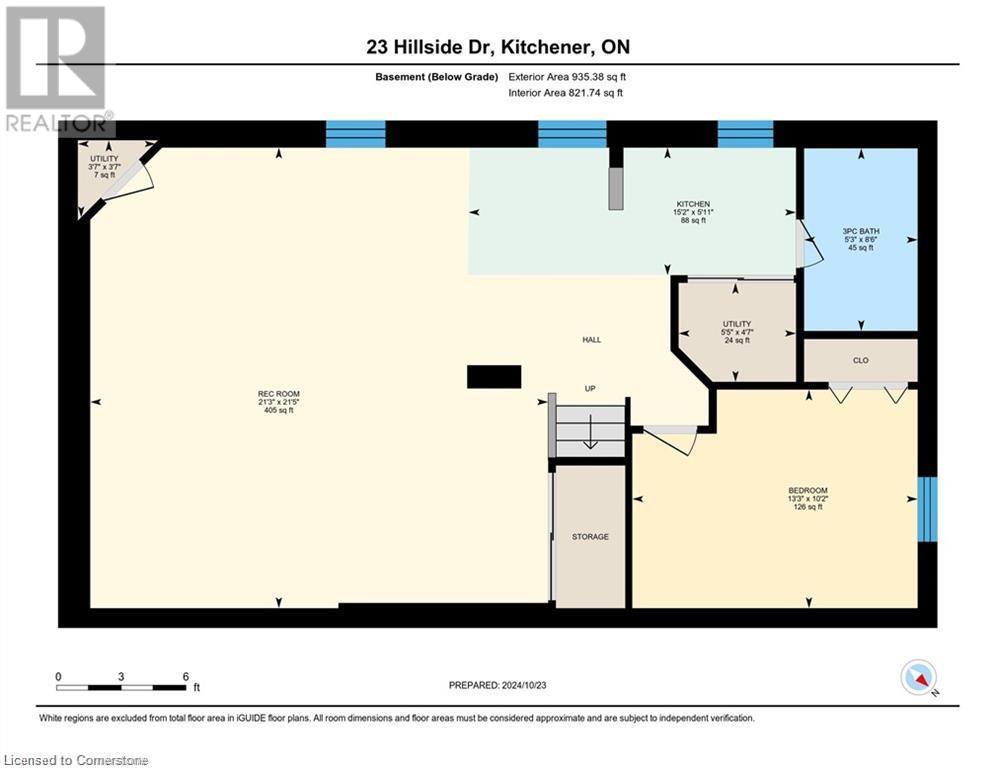23 Hillside Drive Unit# B Kitchener, Ontario N2E 1R1
1 Bedroom
1 Bathroom
1,990 ft2
Bungalow
Central Air Conditioning
Forced Air
Landscaped
$1,900 Monthly
Newly renovated basement located in a quiet family-friendly area in the Country Hills. The basement unit offers one bedroom and a full bathroon. Spacious recreation room with kitchen, vinyl flooring, new windows, separate laundry and separate side entrance to the unit. The landscaped front and backyard backs onto green space in the back. Accessible to schools, shopping/grocery stores, public transit and much more.. (id:43503)
Property Details
| MLS® Number | 40689620 |
| Property Type | Single Family |
| Amenities Near By | Airport, Golf Nearby, Hospital, Park, Place Of Worship, Public Transit, Schools, Shopping |
| Community Features | Quiet Area, Community Centre, School Bus |
| Features | Paved Driveway |
| Parking Space Total | 4 |
| Structure | Porch |
Building
| Bathroom Total | 1 |
| Bedrooms Below Ground | 1 |
| Bedrooms Total | 1 |
| Appliances | Dryer, Microwave, Refrigerator, Stove, Washer, Hood Fan |
| Architectural Style | Bungalow |
| Basement Development | Finished |
| Basement Type | Full (finished) |
| Constructed Date | 1974 |
| Construction Style Attachment | Detached |
| Cooling Type | Central Air Conditioning |
| Exterior Finish | Brick, Vinyl Siding |
| Fire Protection | Smoke Detectors |
| Foundation Type | Poured Concrete |
| Heating Fuel | Natural Gas |
| Heating Type | Forced Air |
| Stories Total | 1 |
| Size Interior | 1,990 Ft2 |
| Type | House |
| Utility Water | Municipal Water |
Land
| Access Type | Highway Access |
| Acreage | No |
| Land Amenities | Airport, Golf Nearby, Hospital, Park, Place Of Worship, Public Transit, Schools, Shopping |
| Landscape Features | Landscaped |
| Sewer | Municipal Sewage System |
| Size Depth | 110 Ft |
| Size Frontage | 40 Ft |
| Size Total Text | Under 1/2 Acre |
| Zoning Description | R2c |
Rooms
| Level | Type | Length | Width | Dimensions |
|---|---|---|---|---|
| Basement | Utility Room | 3'7'' x 3'7'' | ||
| Basement | Utility Room | 4'7'' x 5'5'' | ||
| Basement | Bedroom | 10'2'' x 13'3'' | ||
| Basement | Recreation Room | 21'5'' x 21'3'' | ||
| Basement | Kitchen | 5'11'' x 15'2'' | ||
| Basement | 3pc Bathroom | Measurements not available |
https://www.realtor.ca/real-estate/27791163/23-hillside-drive-unit-b-kitchener
Contact Us
Contact us for more information
















