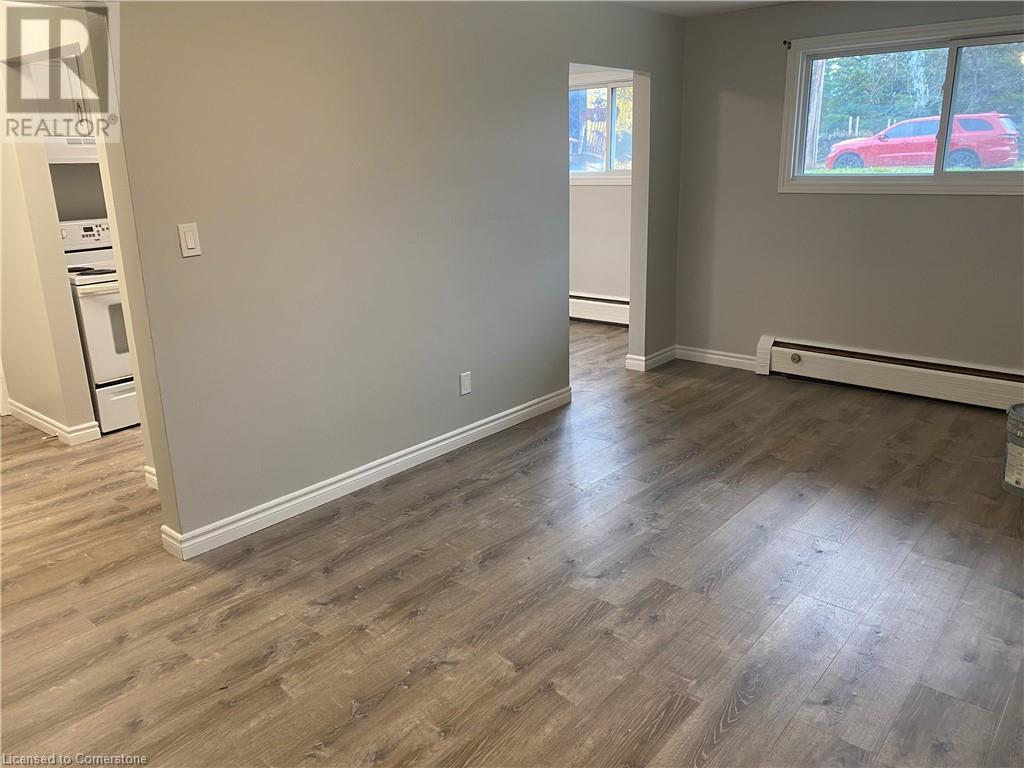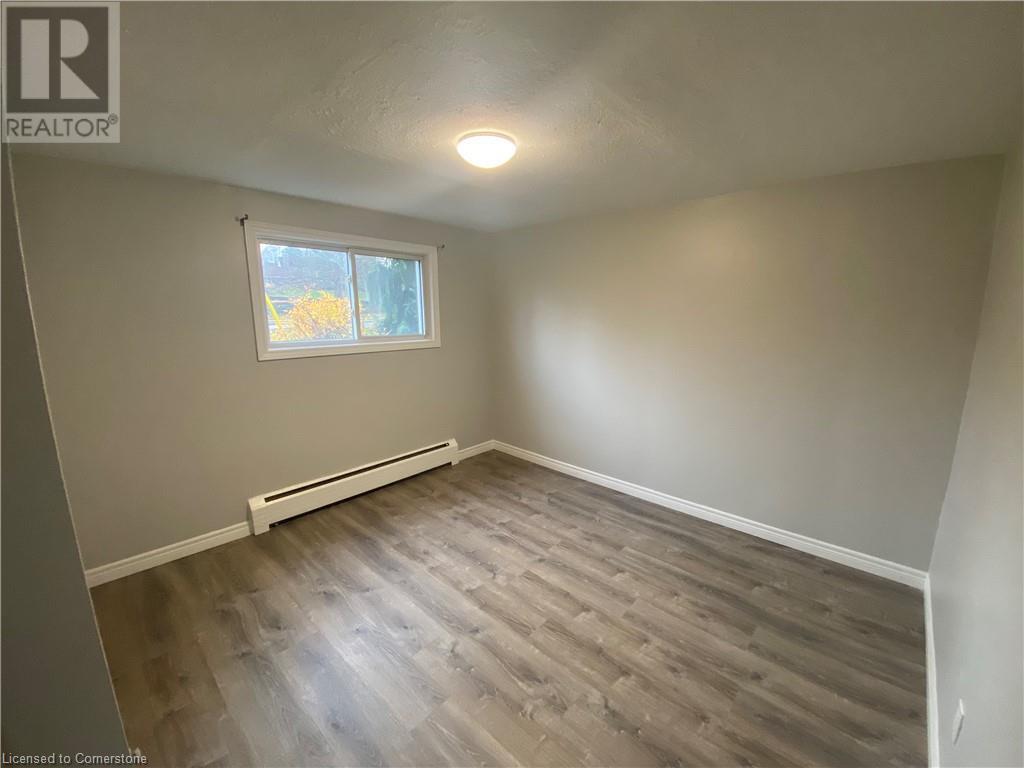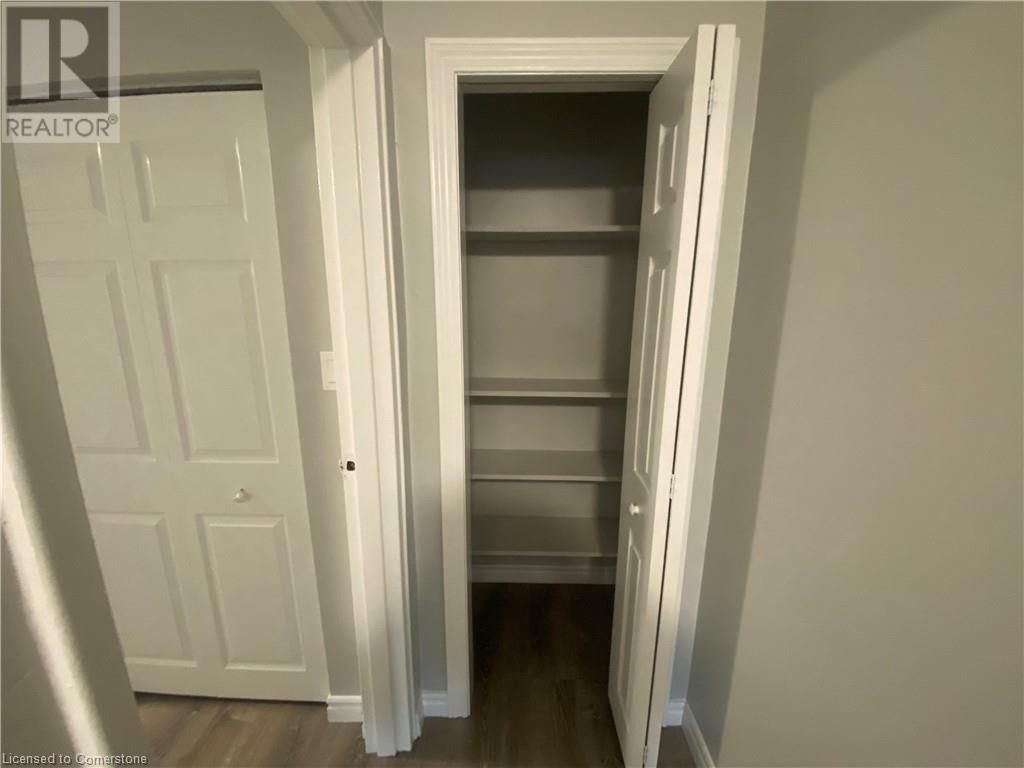3 Bedroom
1 Bathroom
900 ft2
None
Hot Water Radiator Heat
$2,100 MonthlyInsurance, Heat, Water, Exterior Maintenance
Available ASAP or February 1st, a very comfortable 3 Bedroom unit on the lower floor backing onto Soper Park. Updated with lots of natural light and located on a bus route. Newer renovation with all new floors, trim, doors, ceiling lights. The kitchen and bathroom were replaced couple years ago. Appliances are included. Walking distance to schools, parks, and shopping downtown Galt. On site coin laundry, ONLY 1 parking spot, secured entrances and building security system, private locker and looking for minimum 1 Year lease. 1st and last required. Local landlord with well-maintained building. 2100 month +hydro. (Heat and water incl) (id:43503)
Property Details
|
MLS® Number
|
40689533 |
|
Property Type
|
Single Family |
|
Amenities Near By
|
Park, Playground, Public Transit, Schools, Shopping |
|
Community Features
|
Quiet Area, Community Centre |
|
Features
|
Cul-de-sac, Southern Exposure, Paved Driveway, Laundry- Coin Operated |
|
Parking Space Total
|
1 |
|
Storage Type
|
Locker |
Building
|
Bathroom Total
|
1 |
|
Bedrooms Above Ground
|
3 |
|
Bedrooms Total
|
3 |
|
Appliances
|
Refrigerator, Stove, Water Softener |
|
Basement Type
|
None |
|
Construction Style Attachment
|
Attached |
|
Cooling Type
|
None |
|
Exterior Finish
|
Brick |
|
Fire Protection
|
Smoke Detectors, Security System |
|
Heating Type
|
Hot Water Radiator Heat |
|
Stories Total
|
1 |
|
Size Interior
|
900 Ft2 |
|
Type
|
Apartment |
|
Utility Water
|
Municipal Water |
Land
|
Acreage
|
No |
|
Land Amenities
|
Park, Playground, Public Transit, Schools, Shopping |
|
Sewer
|
Municipal Sewage System |
|
Size Frontage
|
206 Ft |
|
Size Total Text
|
Unknown |
|
Zoning Description
|
Rm3 |
Rooms
| Level |
Type |
Length |
Width |
Dimensions |
|
Main Level |
4pc Bathroom |
|
|
Measurements not available |
|
Main Level |
Bedroom |
|
|
9'4'' x 9'1'' |
|
Main Level |
Bedroom |
|
|
8'5'' x 9'3'' |
|
Main Level |
Primary Bedroom |
|
|
11'4'' x 11'8'' |
|
Main Level |
Living Room |
|
|
18'3'' x 10'6'' |
|
Main Level |
Kitchen |
|
|
14'2'' x 8'0'' |
https://www.realtor.ca/real-estate/27790752/154-elgin-street-n-unit-2-cambridge




















