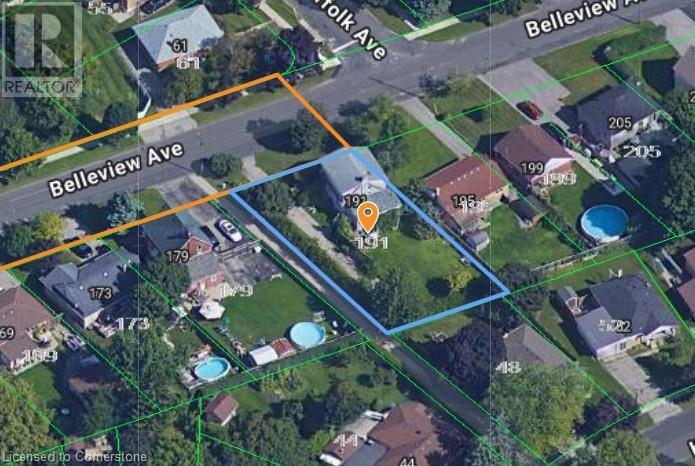3 Bedroom
1 Bathroom
1,200 ft2
2 Level
None
No Heat
$649,900
This property is on fire with potential! While the home has certainly felt the heat from a previous blaze, its now ready for a fresh start and offers a perfect chance to rekindle its future. While this home may be a tear-down, don't let that extinguish your excitement! With R2 zoning and the 69' x 132' lot, the possibilities are endless. Whether you're planning to create a smokin' hot multifamily development or envisioning a red-hot single-family dream, this generous lot provides all the space you need to ignite your vision and capitalize on the sizzling market. So bring your ideas and a little heat-resistant creativity, becuase this deal is too-hot-to-handle! (id:43503)
Property Details
|
MLS® Number
|
40688353 |
|
Property Type
|
Single Family |
|
Amenities Near By
|
Park, Playground, Public Transit |
|
Community Features
|
Community Centre |
|
Parking Space Total
|
2 |
Building
|
Bathroom Total
|
1 |
|
Bedrooms Above Ground
|
3 |
|
Bedrooms Total
|
3 |
|
Architectural Style
|
2 Level |
|
Basement Type
|
None |
|
Constructed Date
|
1895 |
|
Construction Style Attachment
|
Detached |
|
Cooling Type
|
None |
|
Exterior Finish
|
Vinyl Siding |
|
Foundation Type
|
Stone |
|
Heating Type
|
No Heat |
|
Stories Total
|
2 |
|
Size Interior
|
1,200 Ft2 |
|
Type
|
House |
|
Utility Water
|
Municipal Water |
Land
|
Access Type
|
Highway Access |
|
Acreage
|
No |
|
Land Amenities
|
Park, Playground, Public Transit |
|
Sewer
|
Municipal Sewage System |
|
Size Depth
|
132 Ft |
|
Size Frontage
|
70 Ft |
|
Size Irregular
|
0.207 |
|
Size Total
|
0.207 Ac|under 1/2 Acre |
|
Size Total Text
|
0.207 Ac|under 1/2 Acre |
|
Zoning Description
|
R2 |
Rooms
| Level |
Type |
Length |
Width |
Dimensions |
|
Second Level |
Bedroom |
|
|
10'0'' x 10'0'' |
|
Second Level |
Bedroom |
|
|
10'0'' x 10' |
|
Main Level |
Kitchen |
|
|
10'0'' x 10'0'' |
|
Main Level |
4pc Bathroom |
|
|
Measurements not available |
|
Main Level |
Bedroom |
|
|
10'0'' x 10'0'' |
https://www.realtor.ca/real-estate/27778072/191-belleview-avenue-kitchener









