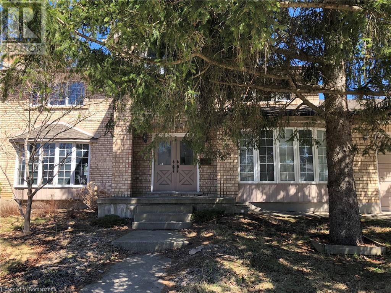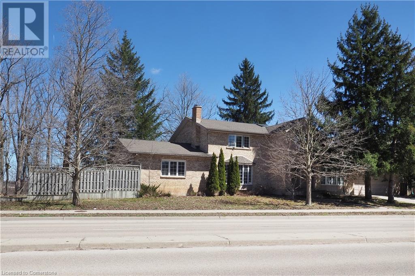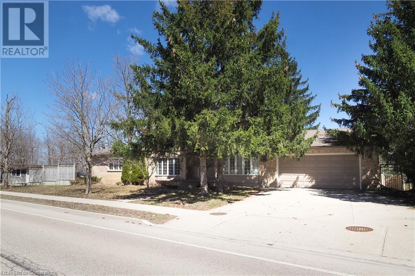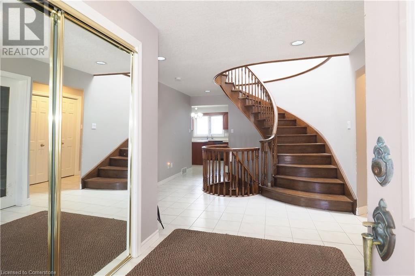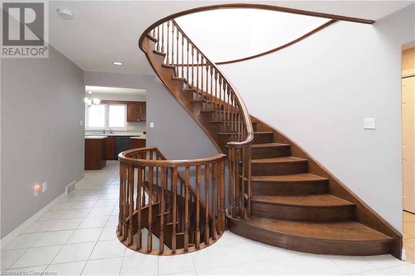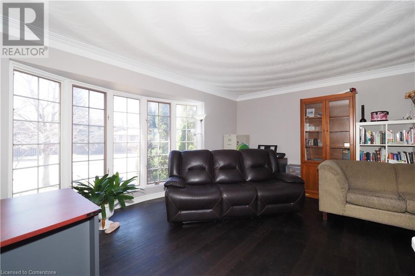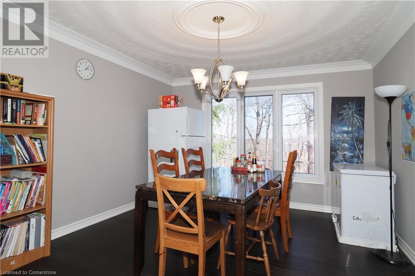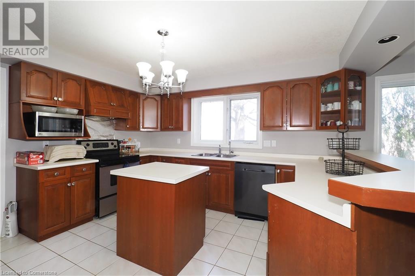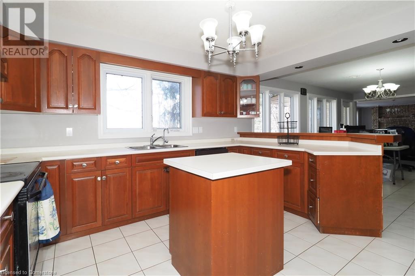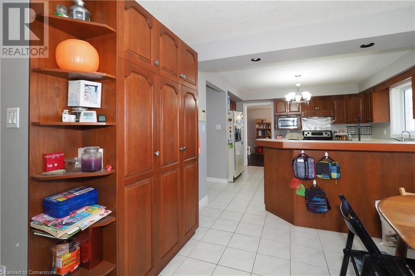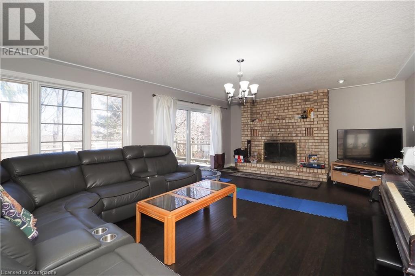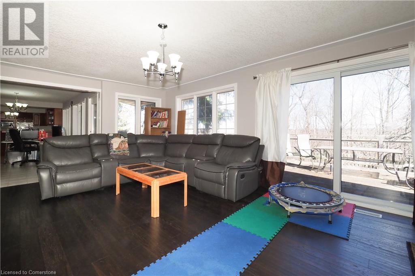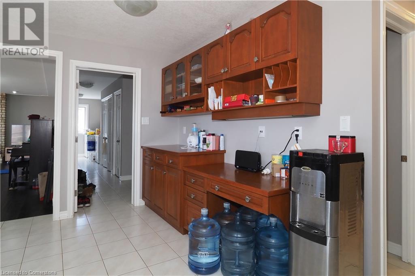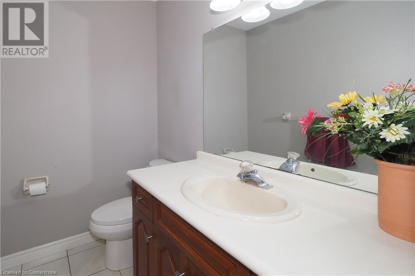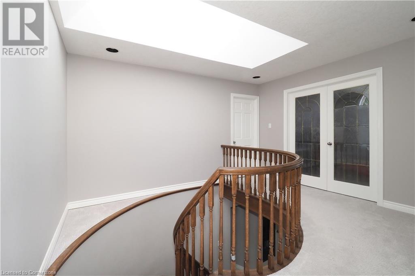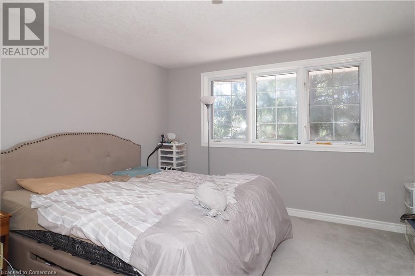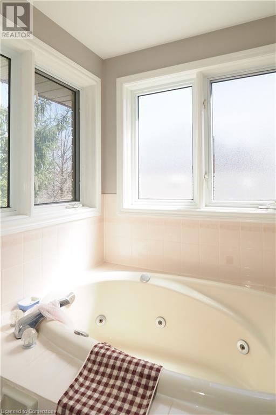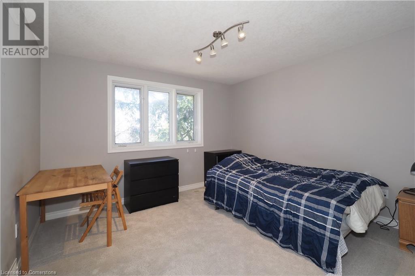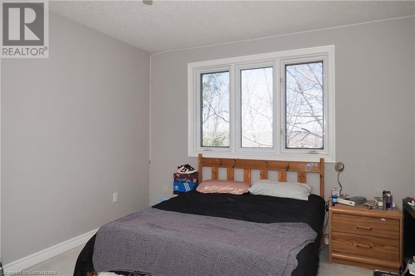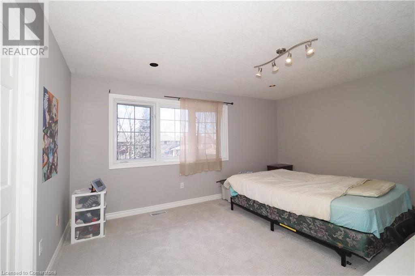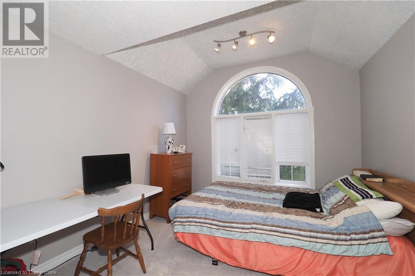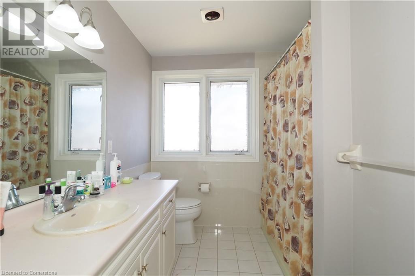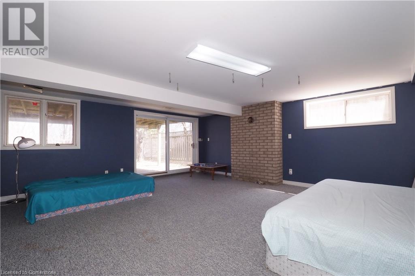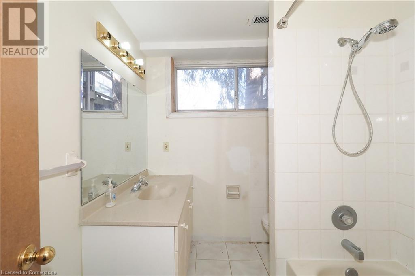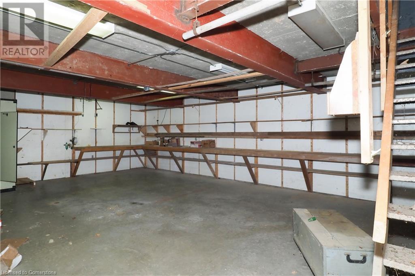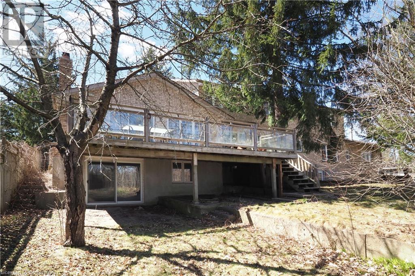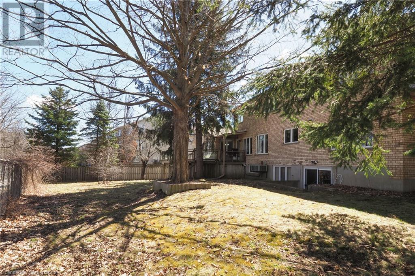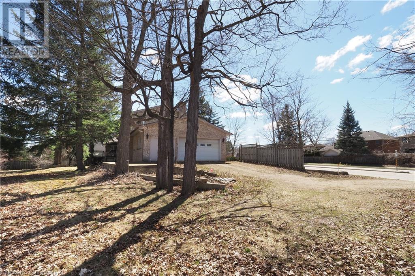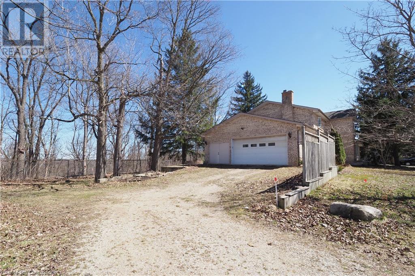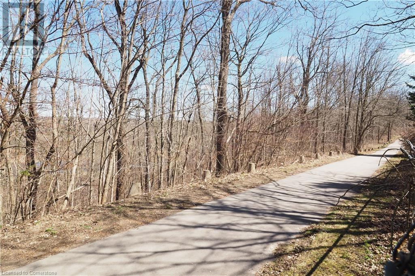5 Bedroom
5 Bathroom
4,245 ft2
2 Level
Central Air Conditioning
Forced Air
$1,575,000
Custom built 5 bedroom plus den home has 3745 square feet. The L shaped formal living / dining room is perfect for entertaining. The Olympia kitchen is a chefs dream with cabinets galore. It is open to the Great Room which features a wood burning fireplace. Spend relaxing moments in the Great Room overlooking the Kaufman Flats, and spend private summer evenings on the deck whether with family or entertaining. There are no immediate neighbors on either side. For the Car enthusiast, there are two attached double car garages. The side garage has a workshop below with it's own 2-piece bathroom and 100 amp service. Parking at the side garage accommodates 10 cars. The attached garage at the front of the home has 4 parking spots. You can turn the walkout basement into a beautiful in-law suite which already features a large bathroom and finished rec room. There are two entrances to the walkout basement. Close to shopping at Bridge Street and close to transit. (id:43503)
Property Details
|
MLS® Number
|
40687967 |
|
Property Type
|
Single Family |
|
Amenities Near By
|
Place Of Worship, Public Transit, Shopping |
|
Communication Type
|
High Speed Internet |
|
Equipment Type
|
Water Heater |
|
Features
|
Backs On Greenbelt, Conservation/green Belt, Paved Driveway, Crushed Stone Driveway, Sump Pump, Automatic Garage Door Opener |
|
Parking Space Total
|
14 |
|
Rental Equipment Type
|
Water Heater |
|
Structure
|
Porch |
|
View Type
|
River View |
Building
|
Bathroom Total
|
5 |
|
Bedrooms Above Ground
|
5 |
|
Bedrooms Total
|
5 |
|
Appliances
|
Central Vacuum, Dishwasher, Dryer, Refrigerator, Stove, Washer, Garage Door Opener |
|
Architectural Style
|
2 Level |
|
Basement Development
|
Partially Finished |
|
Basement Type
|
Full (partially Finished) |
|
Constructed Date
|
1995 |
|
Construction Style Attachment
|
Detached |
|
Cooling Type
|
Central Air Conditioning |
|
Exterior Finish
|
Brick, Concrete, Shingles |
|
Fire Protection
|
Smoke Detectors, Alarm System, Security System |
|
Foundation Type
|
Poured Concrete |
|
Half Bath Total
|
2 |
|
Heating Fuel
|
Natural Gas |
|
Heating Type
|
Forced Air |
|
Stories Total
|
2 |
|
Size Interior
|
4,245 Ft2 |
|
Type
|
House |
|
Utility Water
|
Municipal Water |
Parking
Land
|
Acreage
|
No |
|
Land Amenities
|
Place Of Worship, Public Transit, Shopping |
|
Sewer
|
Municipal Sewage System |
|
Size Depth
|
147 Ft |
|
Size Frontage
|
172 Ft |
|
Size Total Text
|
Under 1/2 Acre |
|
Zoning Description
|
R4 |
Rooms
| Level |
Type |
Length |
Width |
Dimensions |
|
Second Level |
Bedroom |
|
|
12'4'' x 10'6'' |
|
Second Level |
4pc Bathroom |
|
|
11'0'' x 8'0'' |
|
Second Level |
Bedroom |
|
|
15'9'' x 13'0'' |
|
Second Level |
Bedroom |
|
|
13'0'' x 11'4'' |
|
Second Level |
Bedroom |
|
|
12'0'' x 11'2'' |
|
Second Level |
Full Bathroom |
|
|
13'0'' x 7'3'' |
|
Second Level |
Primary Bedroom |
|
|
17'0'' x 13'0'' |
|
Basement |
2pc Bathroom |
|
|
Measurements not available |
|
Basement |
4pc Bathroom |
|
|
8'0'' x 6'8'' |
|
Basement |
Recreation Room |
|
|
22'6'' x 21'5'' |
|
Main Level |
2pc Bathroom |
|
|
11'0'' x 8'0'' |
|
Main Level |
Laundry Room |
|
|
17'6'' x 6'3'' |
|
Main Level |
Office |
|
|
17'0'' x 13'0'' |
|
Main Level |
Family Room |
|
|
23'0'' x 15'6'' |
|
Main Level |
Dinette |
|
|
19'6'' x 11'0'' |
|
Main Level |
Kitchen |
|
|
13'6'' x 11'0'' |
|
Main Level |
Dining Room |
|
|
14'0'' x 12'0'' |
|
Main Level |
Living Room |
|
|
19'8'' x 13'11'' |
Utilities
|
Cable
|
Available |
|
Electricity
|
Available |
|
Natural Gas
|
Available |
|
Telephone
|
Available |
https://www.realtor.ca/real-estate/27771017/701-university-avenue-e-waterloo

