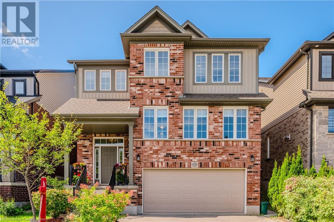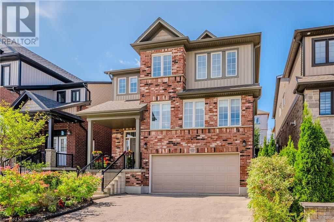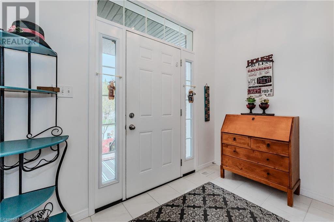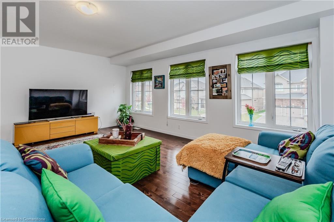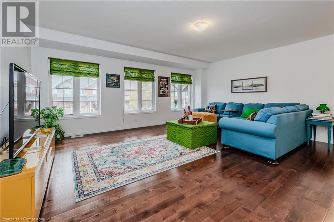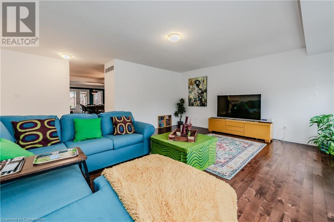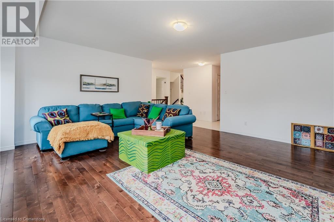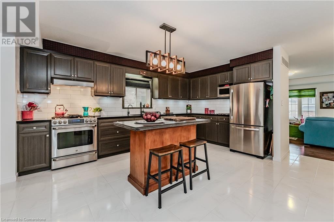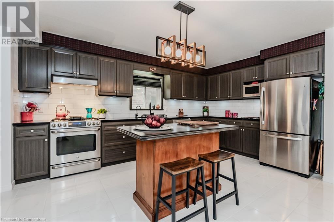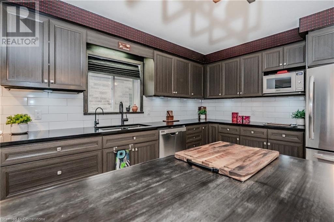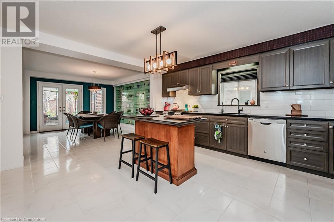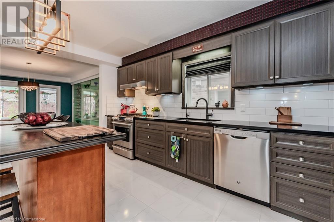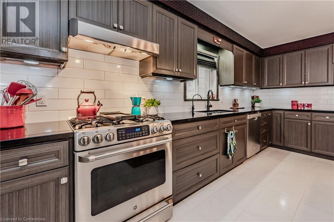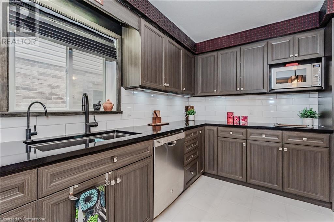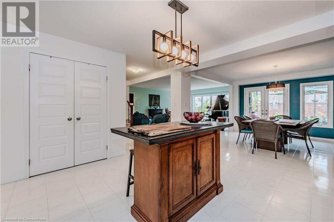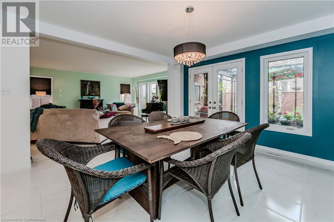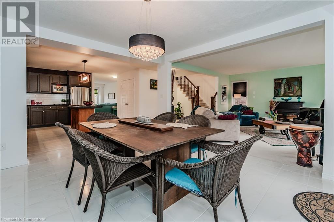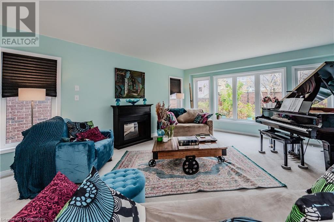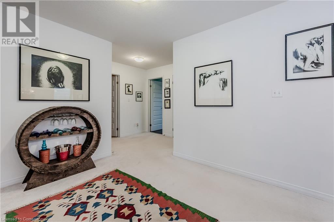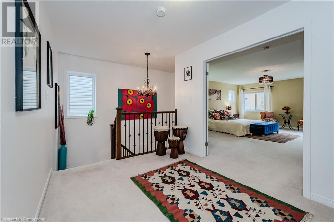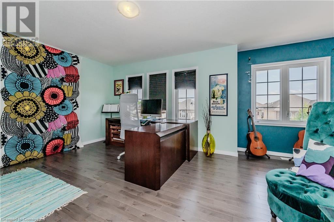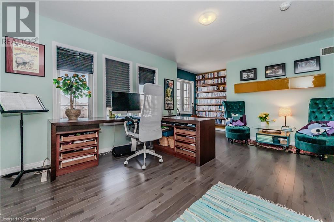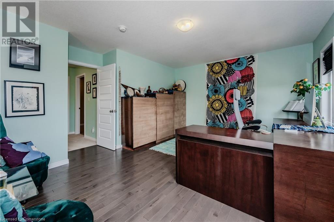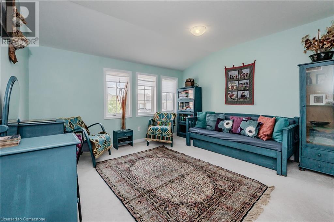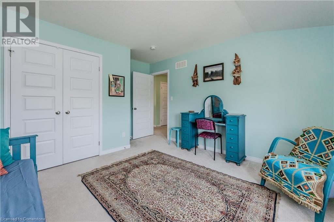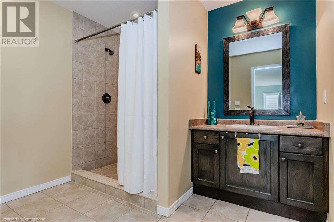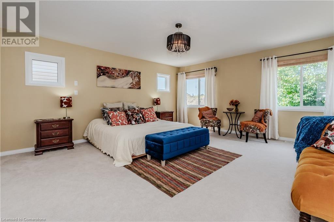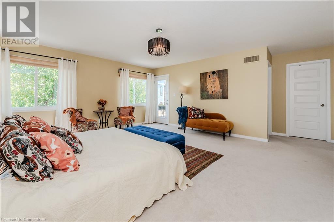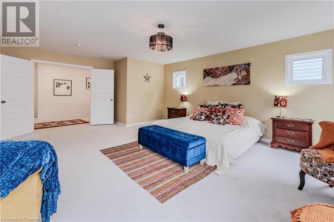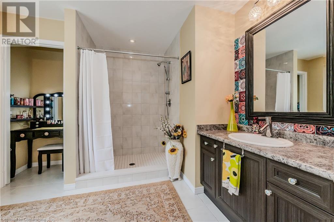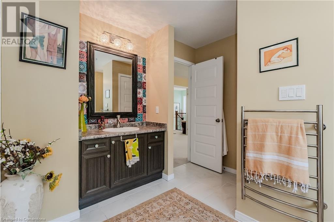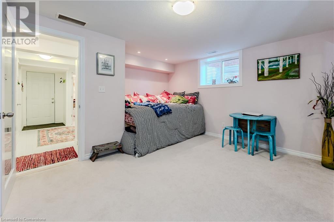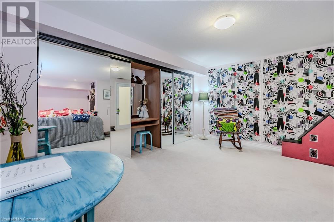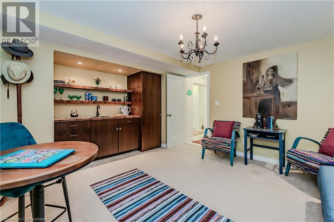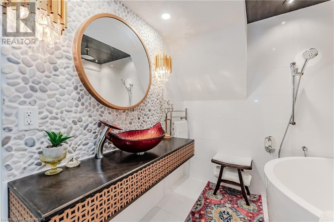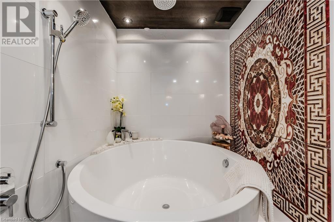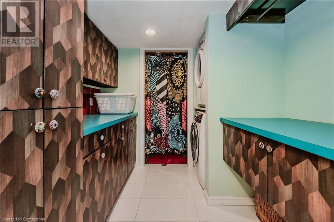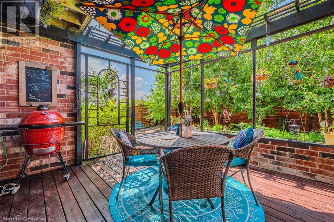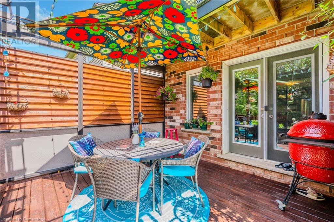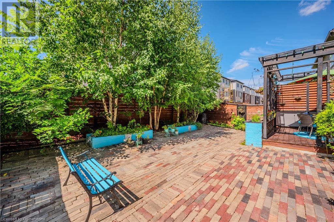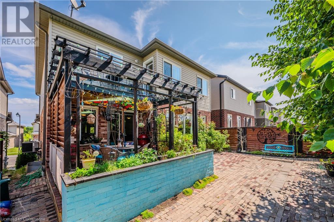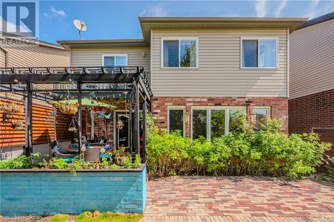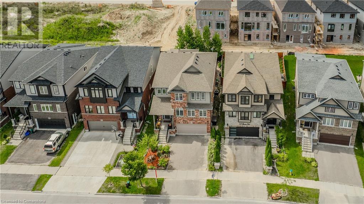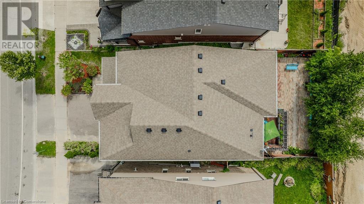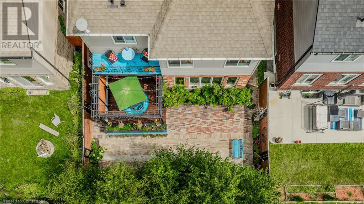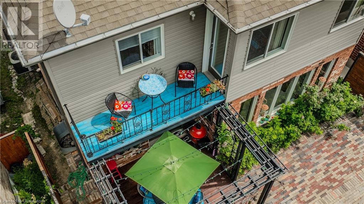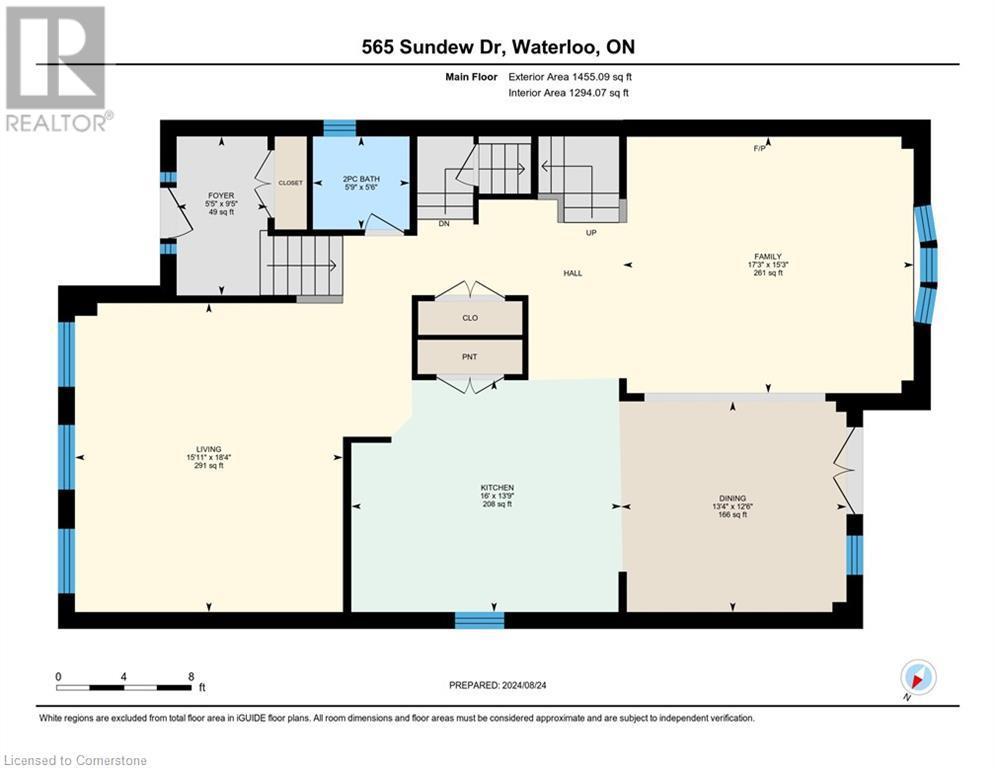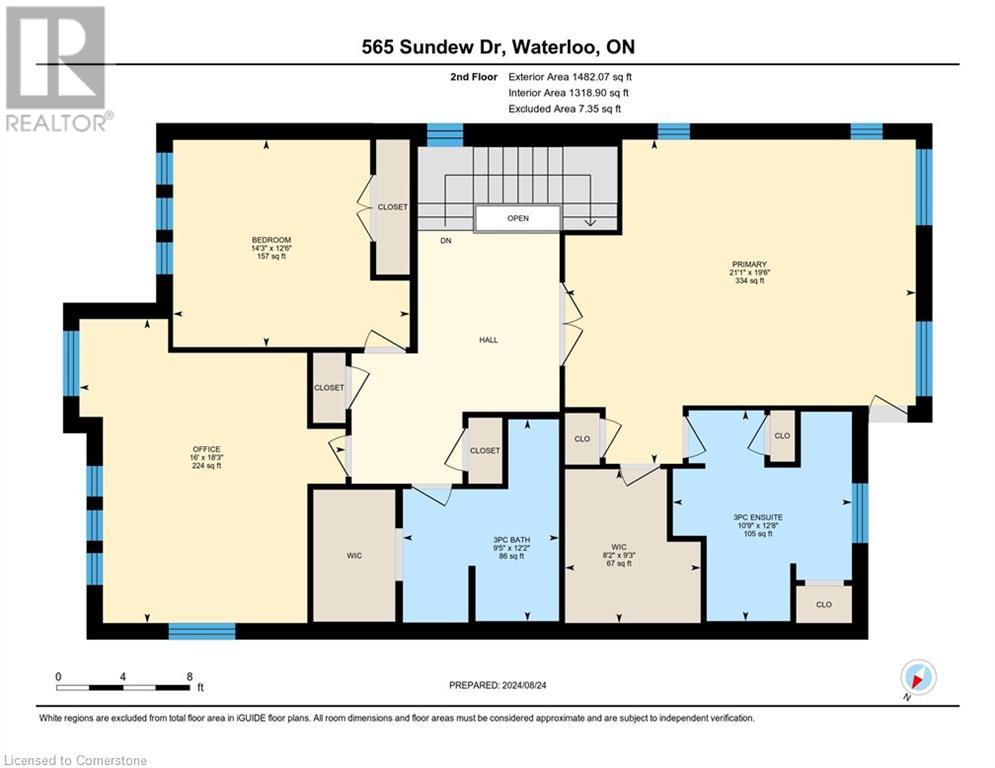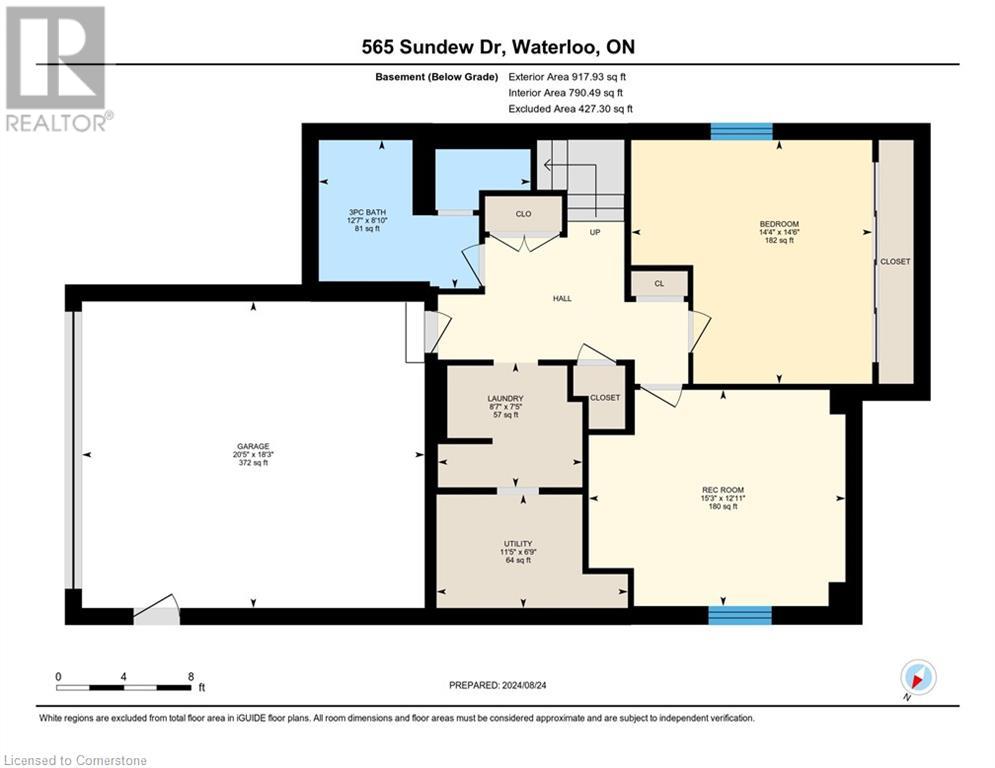565 Sundew Drive Waterloo, Ontario N2V 0B9
$1,324,888
This exquisite 3+2 bed 3.5 bath custom-designed home, offers over 3,800 sqft of living space in VISTA HILLS NEIGHBORHOOD of Waterloo. The covered entrance porch leads to a 2-story foyer, setting the tone for the exceptional design within. The main floor features an EXPANSIVE LIVING ROOM, w/premium hardwood flooring & soaring 9-foot ceilings on this open concept layout. Sun Drenched windows offer PICTURESQUE VIEWS OF THE SERENE NEIGHBORHOOD. The kitchen boasts a captivating WHITE SUBWAY TILE BACKSPLASH, stylish tiled flooring, GLEAMING QUARTZ COUNTERTOPS & stainless appliances, incl. a gas stove, shaker cabinetry, a large pantry nook & convenient utensil closet, & CUSTOM CENTER ISLAND. A main floor family room adorns large windows with backyard views. GARDEN PATIO DOORS lead to your private backyard retreat, a DECK w/PERGOLA, LOUVERED SCREENS, & interlock stone patio create an IDEAL SETTING FOR OUTDOOR ENTERTAINING. Lush plantings, including graceful birch trees, offer natural privacy and enhance the tranquil atmosphere. Ascend the ELEGANT IRON-RAILED STAIRCASE to the upper level, where double doors reveal the spacious primary bedroom, an ensuite bath w/HEATED TOWEL RACK, walk-in closet, & linen closet, plus a private balcony. 2 additional bedrooms & full family bath, w/rough-ins for a potential future sauna or upper floor laundry. The PROFESSIONALLY FINISHED LOWER LEVEL seamlessly connects to the ground level w/access to the double car garage. This level offers 2 more bedrooms & a LUXURIOUS SPA-LIKE BATH, modern soaker tub & heated towel rack. A laundry room, & mechanical room, plus storage options found here. Just minutes from Vista Hills Public School and a short drive to Laurel Heights Secondary School w/walking trails & parks abound, this location is both convenient and desirable. Close proximity to Costco, local universities, & shopping, this home offers unparalleled accessibility and convenience. (id:43503)
Open House
This property has open houses!
10:00 am
Ends at:12:00 pm
Your Host Mel Harris
2:00 pm
Ends at:4:00 pm
Your Host Mel Harris
Property Details
| MLS® Number | 40687566 |
| Property Type | Single Family |
| Amenities Near By | Park, Place Of Worship, Playground, Schools, Shopping |
| Community Features | School Bus |
| Equipment Type | Water Heater |
| Features | Wet Bar, Paved Driveway, Automatic Garage Door Opener |
| Parking Space Total | 4 |
| Rental Equipment Type | Water Heater |
| Structure | Porch |
Building
| Bathroom Total | 4 |
| Bedrooms Above Ground | 3 |
| Bedrooms Below Ground | 2 |
| Bedrooms Total | 5 |
| Appliances | Central Vacuum, Dishwasher, Dryer, Refrigerator, Water Softener, Water Purifier, Wet Bar, Washer, Gas Stove(s), Hood Fan, Window Coverings, Garage Door Opener |
| Architectural Style | 2 Level |
| Basement Development | Finished |
| Basement Type | Full (finished) |
| Constructed Date | 2014 |
| Construction Style Attachment | Detached |
| Cooling Type | Central Air Conditioning |
| Exterior Finish | Brick, Vinyl Siding |
| Foundation Type | Poured Concrete |
| Half Bath Total | 1 |
| Heating Fuel | Natural Gas |
| Heating Type | Forced Air |
| Stories Total | 2 |
| Size Interior | 3,855 Ft2 |
| Type | House |
| Utility Water | Municipal Water |
Parking
| Attached Garage |
Land
| Access Type | Highway Access |
| Acreage | No |
| Land Amenities | Park, Place Of Worship, Playground, Schools, Shopping |
| Sewer | Municipal Sewage System |
| Size Depth | 98 Ft |
| Size Frontage | 38 Ft |
| Size Total Text | Under 1/2 Acre |
| Zoning Description | R6 |
Rooms
| Level | Type | Length | Width | Dimensions |
|---|---|---|---|---|
| Second Level | Bedroom | 14'3'' x 12'6'' | ||
| Second Level | Bedroom | 18'3'' x 16'0'' | ||
| Second Level | 3pc Bathroom | 12'2'' x 9'5'' | ||
| Second Level | Other | 9'3'' x 8'2'' | ||
| Second Level | Full Bathroom | 12'8'' x 10'9'' | ||
| Second Level | Primary Bedroom | 21'1'' x 19'6'' | ||
| Lower Level | 4pc Bathroom | 12'7'' x 8'10'' | ||
| Lower Level | Utility Room | 11'5'' x 6'9'' | ||
| Lower Level | Laundry Room | 8'7'' x 7'5'' | ||
| Lower Level | Bedroom | 15'3'' x 12'11'' | ||
| Lower Level | Bedroom | 14'6'' x 14'4'' | ||
| Main Level | 2pc Bathroom | 5'9'' x 5'6'' | ||
| Main Level | Family Room | 17'3'' x 15'3'' | ||
| Main Level | Dining Room | 13'4'' x 12'6'' | ||
| Main Level | Kitchen | 16'0'' x 13'9'' | ||
| Main Level | Living Room | 18'4'' x 15'11'' | ||
| Main Level | Foyer | 9'5'' x 5'5'' |
https://www.realtor.ca/real-estate/27769720/565-sundew-drive-waterloo
Contact Us
Contact us for more information

