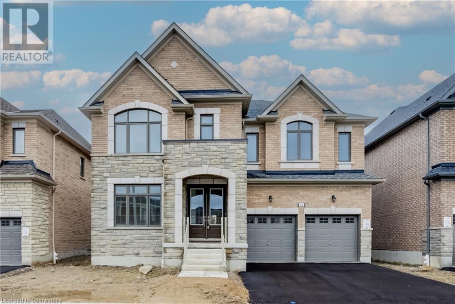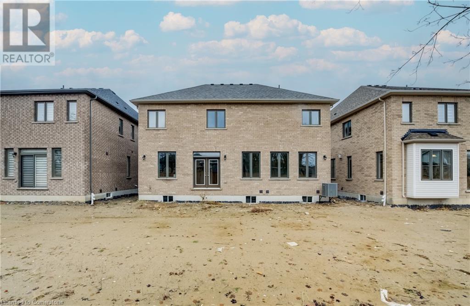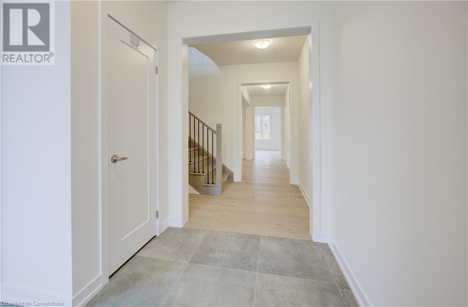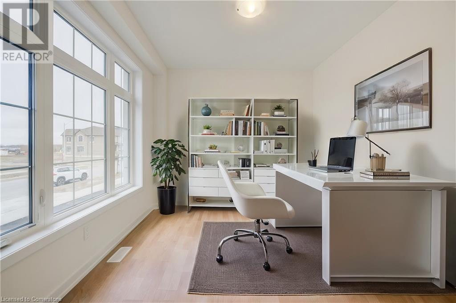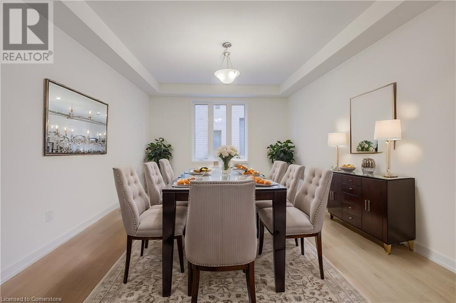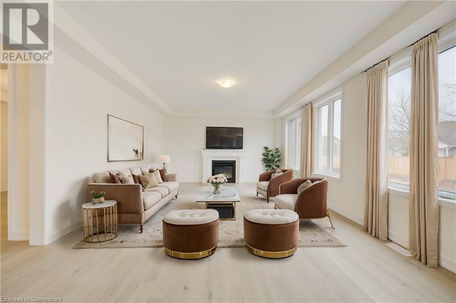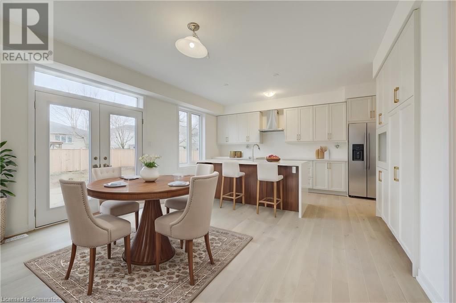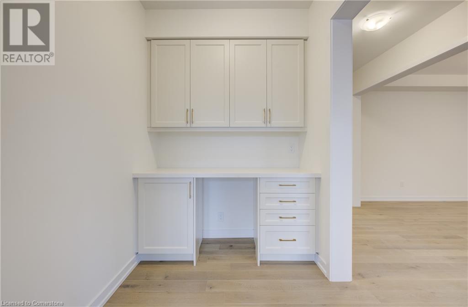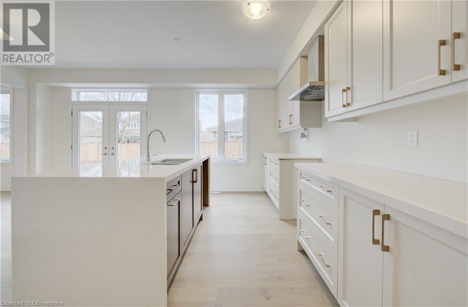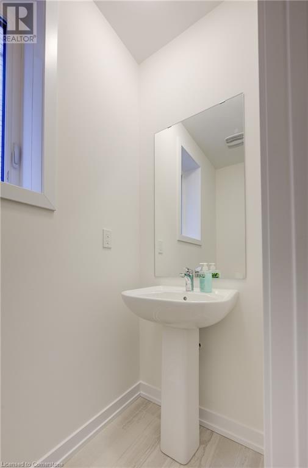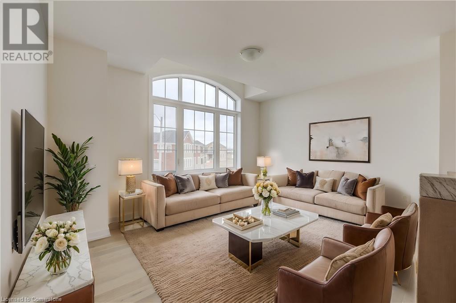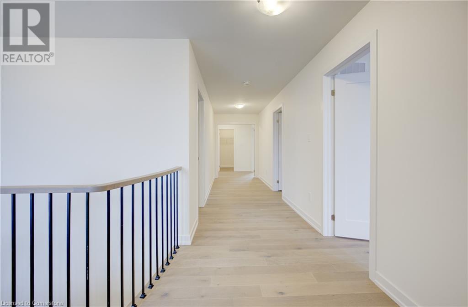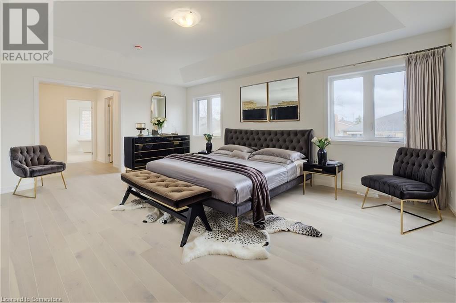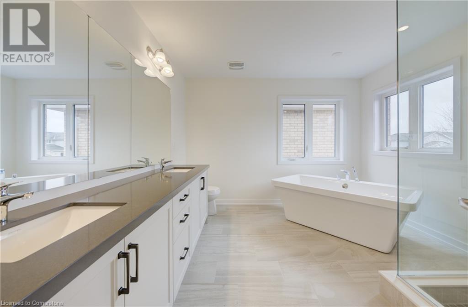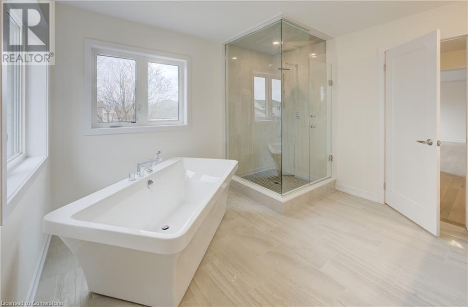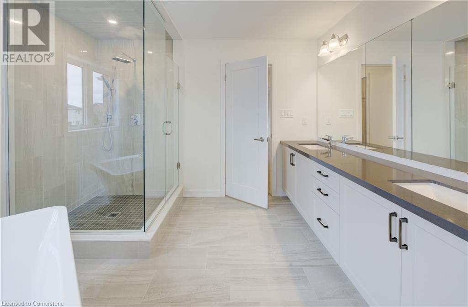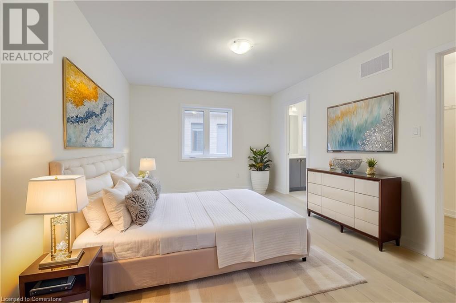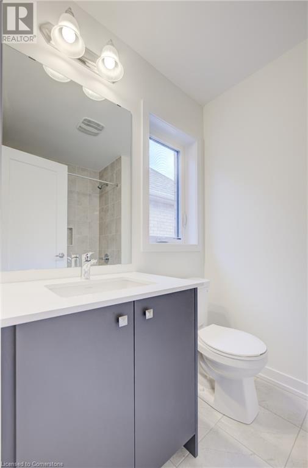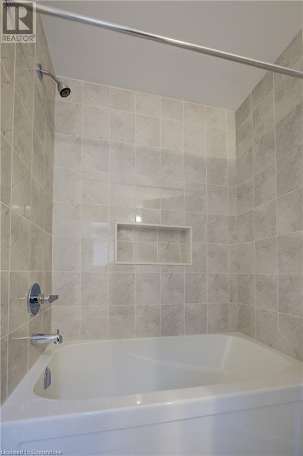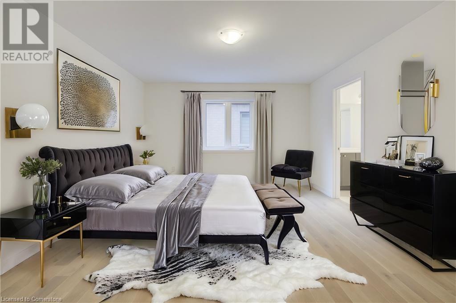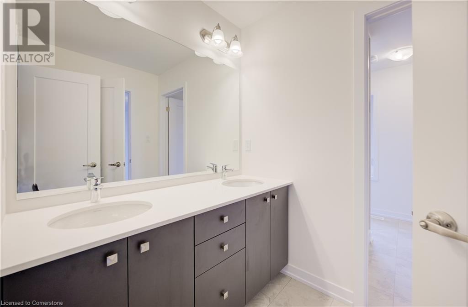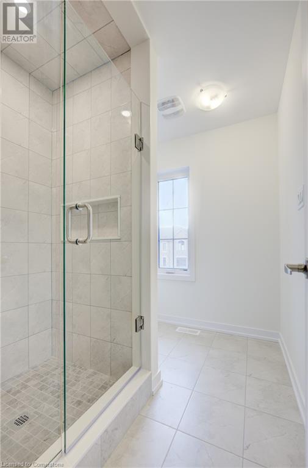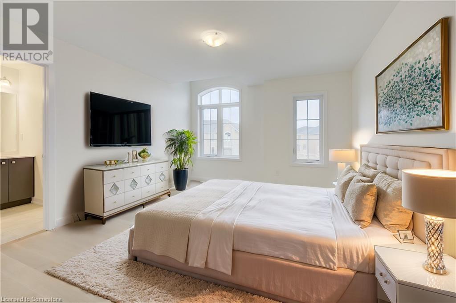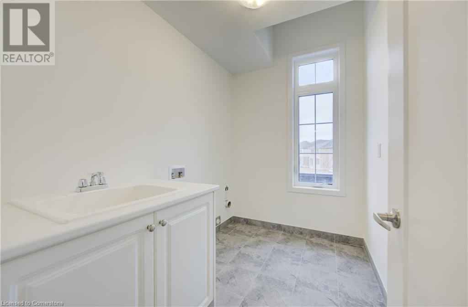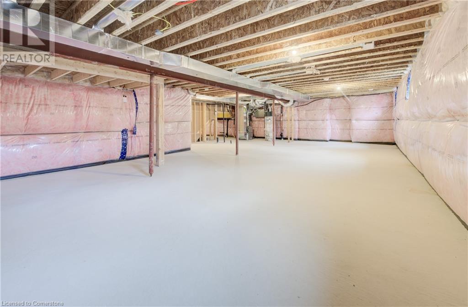4 Bedroom
4 Bathroom
3,357 ft2
2 Level
Central Air Conditioning
Forced Air
$5,000 MonthlyOther, See Remarks
ELEGANCE MEETS COMFORT IN NORTH GALT. Welcome to 68 Paperbirch Drive, a stately all-brick residence offering over 3,300 sq. ft. of refined living space in the heart of North Galt. Designed with sophistication in mind, this home features soaring 9-foot ceilings on the main level, carpet free throughout, 4 generously sized bedrooms – all with ensuites and walk-in closets, and 3.5 beautifully appointed bathrooms. The open-concept main floor is a masterpiece of modern living, anchored by a chef's kitchen that boasts an oversized island with granite countertops, a stylish breakfast bar, a prep area, full pantry, and seamless transitions to the sunlit living and dining areas. A walkout to the backyard completes this entertainer’s dream. The main floor office and powder room complete this level. The primary suite offers a private sanctuary, showcasing a spa-like 5pc ensuite and an expansive walk-in closet and soaker tub. The upper level also includes a loft – perfect for a family room, or play room. The unfinished basement presents an abundance of storage space. Nestled in a highly sought-after community just minutes from the 401, this home provides effortless access to local dining, places of worship, shopping, top-rated schools, the library, and essential services. Heat, hydro, gas, tenant insurance, water, and hot water heater rental are the tenant's responsibility. A full application and proof of strong credit are required. Available immediately. Photos are Virtually Staged. (id:43503)
Property Details
|
MLS® Number
|
40686834 |
|
Property Type
|
Single Family |
|
Amenities Near By
|
Park, Place Of Worship, Public Transit, Schools |
|
Equipment Type
|
Water Heater |
|
Features
|
Paved Driveway, No Pet Home |
|
Parking Space Total
|
4 |
|
Rental Equipment Type
|
Water Heater |
Building
|
Bathroom Total
|
4 |
|
Bedrooms Above Ground
|
4 |
|
Bedrooms Total
|
4 |
|
Architectural Style
|
2 Level |
|
Basement Development
|
Unfinished |
|
Basement Type
|
Full (unfinished) |
|
Construction Style Attachment
|
Detached |
|
Cooling Type
|
Central Air Conditioning |
|
Exterior Finish
|
Brick, Stone |
|
Foundation Type
|
Poured Concrete |
|
Half Bath Total
|
1 |
|
Heating Fuel
|
Natural Gas |
|
Heating Type
|
Forced Air |
|
Stories Total
|
2 |
|
Size Interior
|
3,357 Ft2 |
|
Type
|
House |
|
Utility Water
|
Municipal Water |
Parking
Land
|
Access Type
|
Highway Nearby |
|
Acreage
|
No |
|
Land Amenities
|
Park, Place Of Worship, Public Transit, Schools |
|
Sewer
|
Municipal Sewage System |
|
Size Depth
|
118 Ft |
|
Size Frontage
|
49 Ft |
|
Size Total Text
|
Unknown |
|
Zoning Description
|
R4 |
Rooms
| Level |
Type |
Length |
Width |
Dimensions |
|
Second Level |
4pc Bathroom |
|
|
Measurements not available |
|
Second Level |
Bedroom |
|
|
14'3'' x 12'4'' |
|
Second Level |
Bedroom |
|
|
12'10'' x 19'0'' |
|
Second Level |
4pc Bathroom |
|
|
Measurements not available |
|
Second Level |
Bedroom |
|
|
11'0'' x 13'11'' |
|
Second Level |
Full Bathroom |
|
|
Measurements not available |
|
Second Level |
Primary Bedroom |
|
|
14'4'' x 18'10'' |
|
Second Level |
Laundry Room |
|
|
Measurements not available |
|
Second Level |
Family Room |
|
|
10'10'' x 13'5'' |
|
Main Level |
Kitchen |
|
|
16'8'' x 18'11'' |
|
Main Level |
Living Room |
|
|
14'8'' x 19'9'' |
|
Main Level |
Dining Room |
|
|
12'10'' x 14'6'' |
|
Main Level |
2pc Bathroom |
|
|
Measurements not available |
|
Main Level |
Office |
|
|
10'5'' x 11'0'' |
https://www.realtor.ca/real-estate/27764601/68-paperbirch-drive-cambridge

