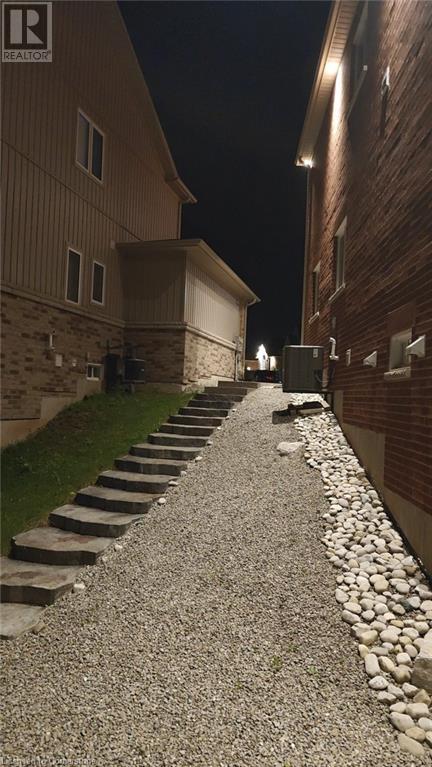5 Bedroom
5 Bathroom
3,200 ft2
2 Level
Fireplace
Central Air Conditioning
Forced Air
Landscaped
$1,349,900
Welcome to 4017 Cachet Court, a meticulously upgraded all-brick residence nestled on a tranquil pie-shaped lot. This exceptional home boasts over $200K in enhancements, including state-of-the-art lighting automation. The expansive driveway, free from sidewalk interruptions, offers ample parking space. Inside, discover two full-sized kitchens and a legal in-law suite with a separate entrance and walk-out, providing rental potential or a private retreat for extended family. The home features two generously sized primary bedrooms, each with ensuite bathrooms and walk-in closets, complemented by two convenient laundry systems. Step outside to a serene backyard oasis, complete with a 500+ square foot deck featuring stone-covered protection, privacy screens, and an awning for year-round enjoyment. The beautifully landscaped grounds include a shared stone step pathway, a tranquil creek, and a hot tub—perfect for unwinding after a long day. Experience the perfect blend of luxury and comfort at 4017 Cachet Court. (id:43503)
Property Details
|
MLS® Number
|
40686926 |
|
Property Type
|
Single Family |
|
Amenities Near By
|
Beach, Golf Nearby, Hospital, Marina, Park, Place Of Worship, Playground, Schools, Shopping |
|
Community Features
|
Quiet Area, Community Centre, School Bus |
|
Equipment Type
|
None |
|
Features
|
Cul-de-sac, Sump Pump, Automatic Garage Door Opener, In-law Suite |
|
Parking Space Total
|
6 |
|
Rental Equipment Type
|
None |
Building
|
Bathroom Total
|
5 |
|
Bedrooms Above Ground
|
4 |
|
Bedrooms Below Ground
|
1 |
|
Bedrooms Total
|
5 |
|
Appliances
|
Dishwasher, Dryer, Microwave, Refrigerator, Stove, Washer, Microwave Built-in, Hood Fan, Wine Fridge, Garage Door Opener, Hot Tub |
|
Architectural Style
|
2 Level |
|
Basement Development
|
Finished |
|
Basement Type
|
Full (finished) |
|
Construction Style Attachment
|
Detached |
|
Cooling Type
|
Central Air Conditioning |
|
Exterior Finish
|
Brick |
|
Fire Protection
|
Smoke Detectors |
|
Fireplace Present
|
Yes |
|
Fireplace Total
|
1 |
|
Foundation Type
|
Poured Concrete |
|
Half Bath Total
|
1 |
|
Heating Fuel
|
Natural Gas |
|
Heating Type
|
Forced Air |
|
Stories Total
|
2 |
|
Size Interior
|
3,200 Ft2 |
|
Type
|
House |
|
Utility Water
|
Municipal Water |
Parking
Land
|
Access Type
|
Highway Access |
|
Acreage
|
No |
|
Land Amenities
|
Beach, Golf Nearby, Hospital, Marina, Park, Place Of Worship, Playground, Schools, Shopping |
|
Landscape Features
|
Landscaped |
|
Sewer
|
Municipal Sewage System |
|
Size Frontage
|
32 Ft |
|
Size Total Text
|
Under 1/2 Acre |
|
Zoning Description
|
R2-27 |
Rooms
| Level |
Type |
Length |
Width |
Dimensions |
|
Second Level |
4pc Bathroom |
|
|
Measurements not available |
|
Second Level |
Bedroom |
|
|
12'0'' x 14'0'' |
|
Second Level |
Bedroom |
|
|
11'6'' x 11'0'' |
|
Second Level |
3pc Bathroom |
|
|
Measurements not available |
|
Second Level |
Bedroom |
|
|
11'0'' x 11'8'' |
|
Second Level |
Full Bathroom |
|
|
Measurements not available |
|
Second Level |
Primary Bedroom |
|
|
18'0'' x 13'6'' |
|
Basement |
Laundry Room |
|
|
Measurements not available |
|
Basement |
Bedroom |
|
|
11'4'' x 9'0'' |
|
Basement |
Recreation Room |
|
|
14'8'' x 18'5'' |
|
Basement |
Kitchen |
|
|
17'0'' x 9'3'' |
|
Basement |
3pc Bathroom |
|
|
Measurements not available |
|
Main Level |
2pc Bathroom |
|
|
Measurements not available |
|
Main Level |
Laundry Room |
|
|
Measurements not available |
|
Main Level |
Living Room/dining Room |
|
|
14'3'' x 20'8'' |
|
Main Level |
Kitchen |
|
|
7'4'' x 17'0'' |
|
Main Level |
Breakfast |
|
|
9'0'' x 12'0'' |
|
Main Level |
Family Room |
|
|
12'6'' x 17'8'' |
https://www.realtor.ca/real-estate/27759454/4017-cachet-court-beamsville




















































