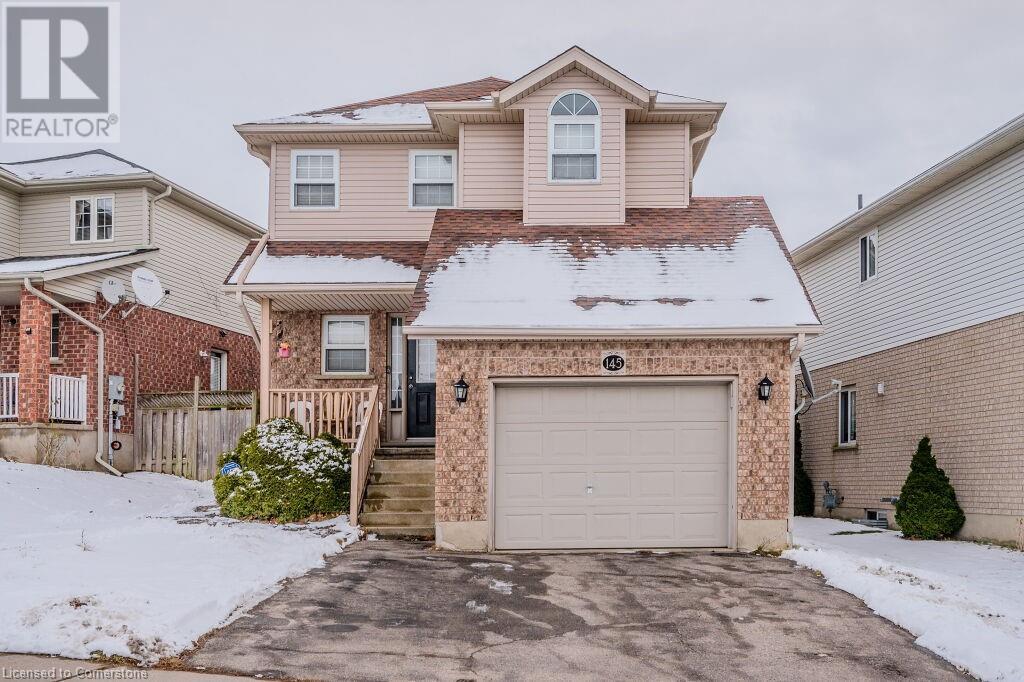145 Windflower Drive Unit# Lower Kitchener, Ontario N2E 3S9
2 Bedroom
1 Bathroom
650 ft2
2 Level
Central Air Conditioning
Forced Air
$1,600 MonthlyInsurance
Available immediately, this lower unit is situated in a convenient location, minutes from the popular Sunrise Plaza providing plenty of shopping, dining, pharmacy, and close to public transit and Hwy 7/8 perfect for commuting. This unit has been newly renovated with a lovely three piece bath, two bedrooms, kitchenette, new appliances, and carpet free throughout. Laundry room is shared. Driveway parking for one vehicle. No smoking in or on the property. Book your showing today! (id:43503)
Property Details
| MLS® Number | 40686541 |
| Property Type | Single Family |
| Amenities Near By | Park, Playground, Public Transit, Schools, Shopping |
| Community Features | Quiet Area |
| Equipment Type | Water Heater |
| Features | Conservation/green Belt, Paved Driveway |
| Parking Space Total | 1 |
| Rental Equipment Type | Water Heater |
Building
| Bathroom Total | 1 |
| Bedrooms Below Ground | 2 |
| Bedrooms Total | 2 |
| Appliances | Dryer, Microwave, Refrigerator, Stove, Washer |
| Architectural Style | 2 Level |
| Basement Development | Finished |
| Basement Type | Full (finished) |
| Construction Style Attachment | Detached |
| Cooling Type | Central Air Conditioning |
| Exterior Finish | Brick, Vinyl Siding |
| Foundation Type | Poured Concrete |
| Heating Fuel | Natural Gas |
| Heating Type | Forced Air |
| Stories Total | 2 |
| Size Interior | 650 Ft2 |
| Type | House |
| Utility Water | Municipal Water |
Parking
| Attached Garage |
Land
| Access Type | Highway Access, Highway Nearby |
| Acreage | No |
| Land Amenities | Park, Playground, Public Transit, Schools, Shopping |
| Sewer | Municipal Sewage System |
| Size Depth | 111 Ft |
| Size Frontage | 42 Ft |
| Size Total Text | Under 1/2 Acre |
| Zoning Description | R4 |
Rooms
| Level | Type | Length | Width | Dimensions |
|---|---|---|---|---|
| Basement | 3pc Bathroom | Measurements not available | ||
| Basement | Bedroom | 9'0'' x 9'0'' | ||
| Basement | Bedroom | 9'0'' x 9'0'' | ||
| Basement | Kitchen | 10'0'' x 7'0'' | ||
| Basement | Living Room | 12'0'' x 9'0'' |
https://www.realtor.ca/real-estate/27757161/145-windflower-drive-unit-lower-kitchener
Contact Us
Contact us for more information



















