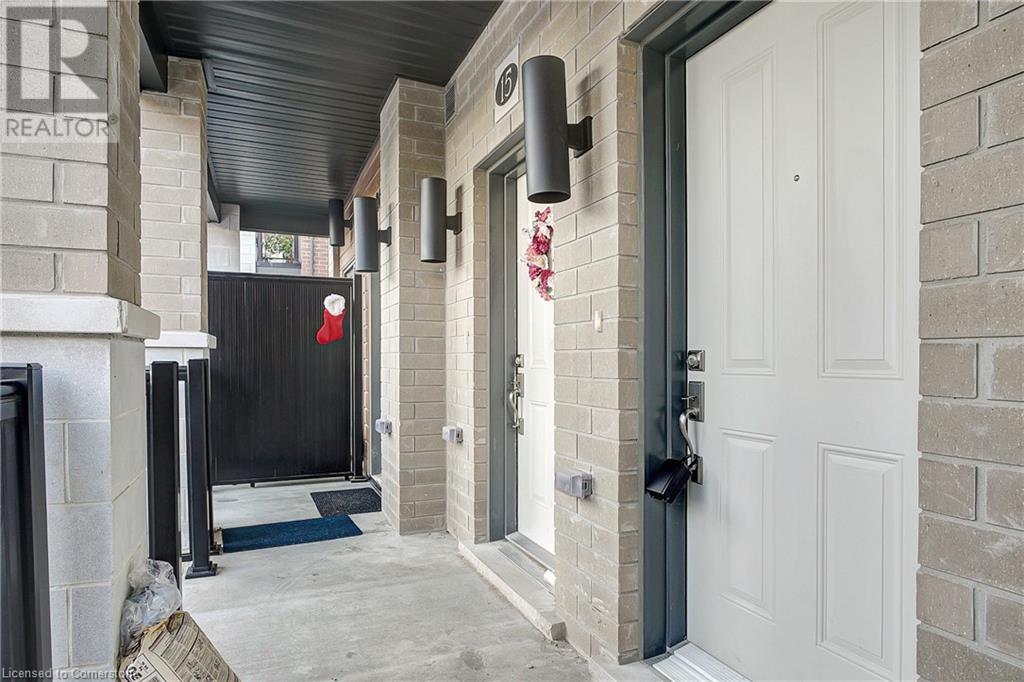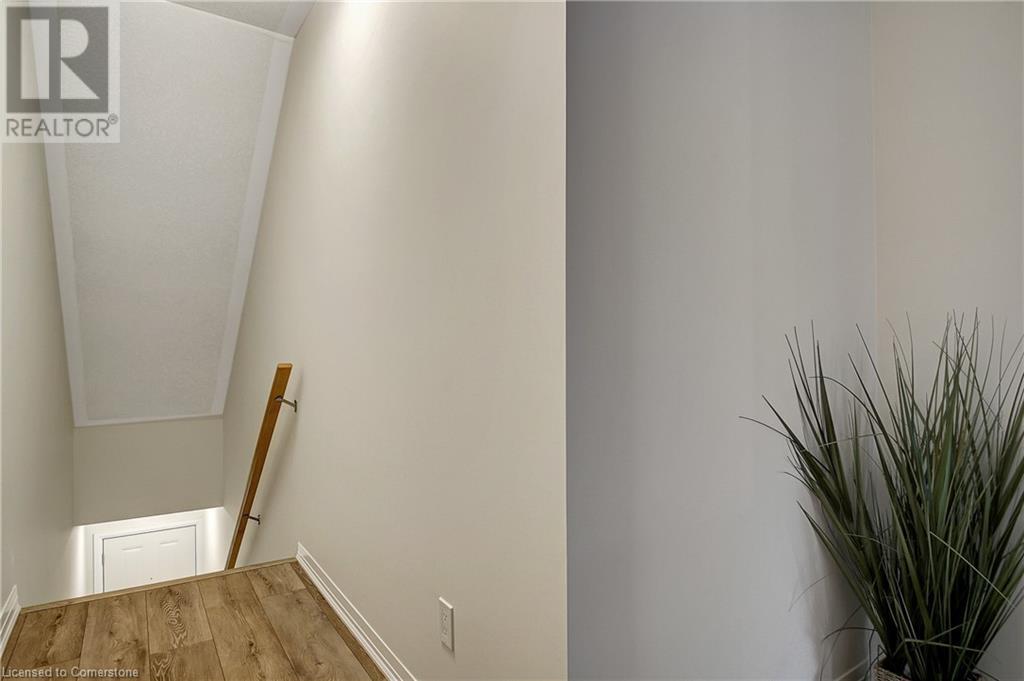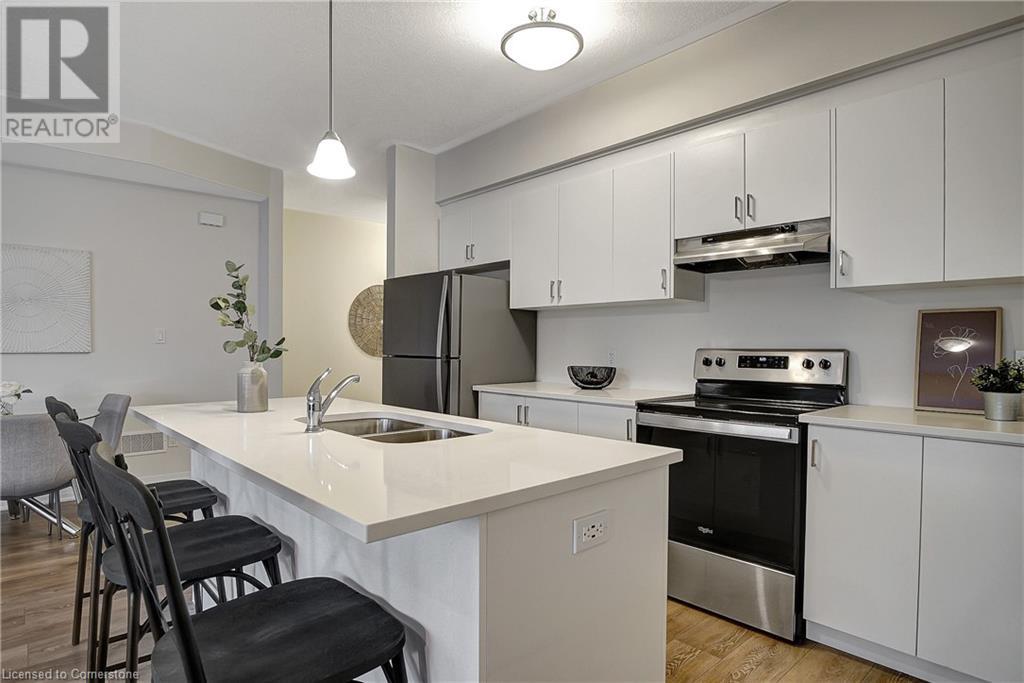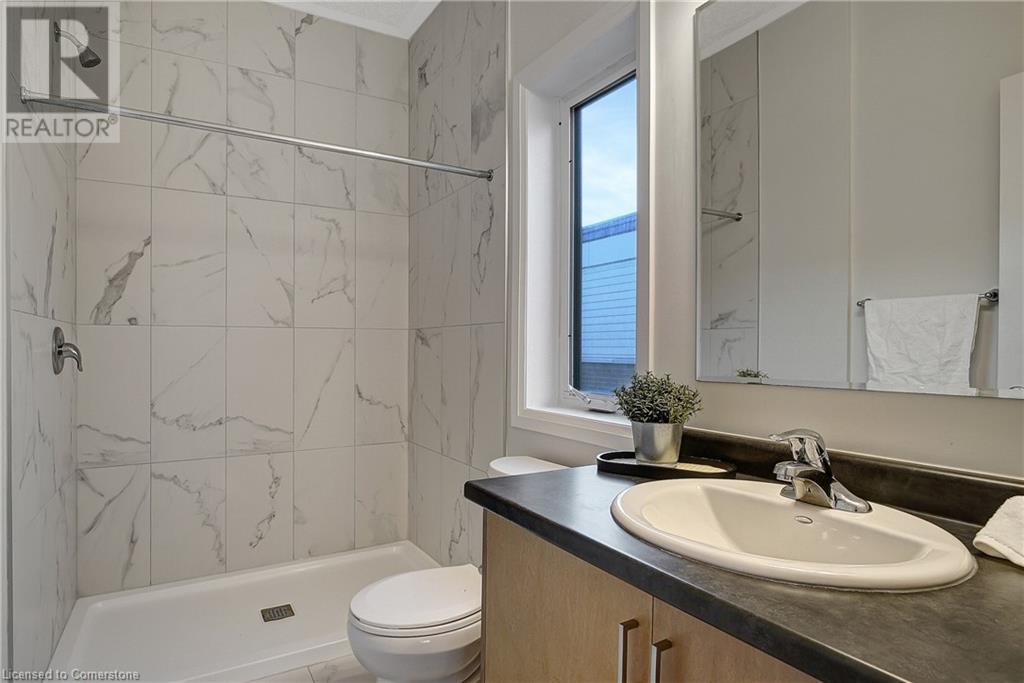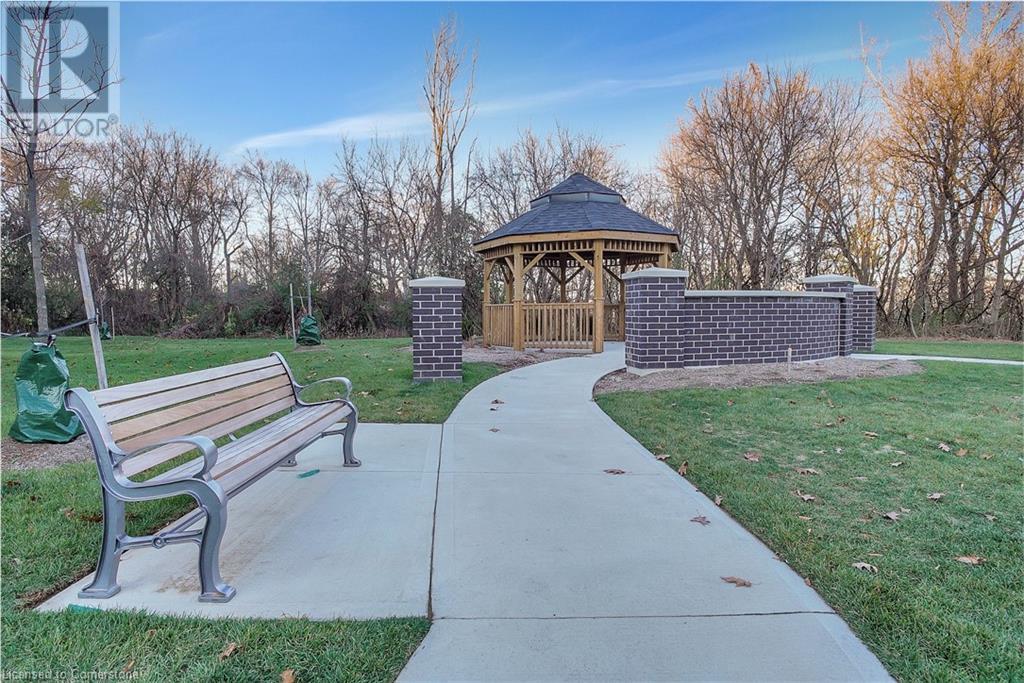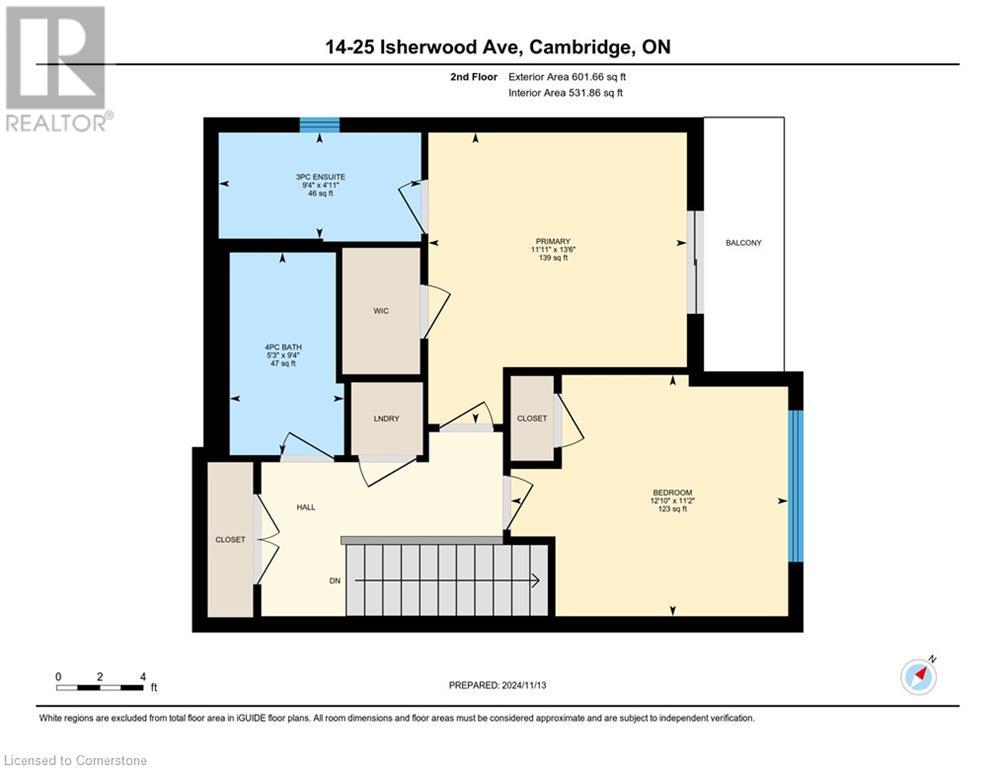25 Isherwood Avenue Unit# 14 Cambridge, Ontario N1R 0E2
$590,000Maintenance,
$247 Monthly
Maintenance,
$247 MonthlyWelcome to 14 - 25 Isherwood! Nestled in one of Cambridges safest and most serene neighborhoods, this stunning 2-bedroom, 3-bathroom home blends privacy with practicality. Backing onto lush green space, it offers a peaceful retreat while remaining just minutes from Highway 401 for easy access to everything you need. Families will love the proximity to top-rated schools, making it the ideal spot for those who want both a tight-knit community and ultimate convenience. Inside, the home boasts an open-concept layout, with a modern kitchen featuring stainless steel appliances and plenty of counter space, perfect for cooking and entertaining. The spacious living and dining areas seamlessly flow together, providing an inviting space to relax or host guests. The primary bedroom is a true retreat, complete with a 3-piece ensuite bathroom for added privacy and comfort. With thoughtful finishes throughout, this home offers the perfect balance of style and functionality. Whether you're enjoying the natural surroundings or the convenience of the location, this property truly offers the best of both worlds. (id:43503)
Property Details
| MLS® Number | 40686278 |
| Property Type | Single Family |
| Amenities Near By | Hospital, Public Transit |
| Community Features | Quiet Area |
| Features | Conservation/green Belt, Balcony |
| Parking Space Total | 1 |
Building
| Bathroom Total | 3 |
| Bedrooms Above Ground | 2 |
| Bedrooms Total | 2 |
| Architectural Style | 2 Level |
| Basement Type | None |
| Constructed Date | 2022 |
| Construction Style Attachment | Attached |
| Cooling Type | Central Air Conditioning |
| Exterior Finish | Brick, Vinyl Siding |
| Half Bath Total | 1 |
| Heating Type | Forced Air, Hot Water Radiator Heat |
| Stories Total | 2 |
| Size Interior | 1,382 Ft2 |
| Type | Apartment |
| Utility Water | Municipal Water |
Land
| Access Type | Highway Nearby |
| Acreage | No |
| Land Amenities | Hospital, Public Transit |
| Sewer | Municipal Sewage System |
| Size Total Text | Unknown |
| Zoning Description | R3 |
Rooms
| Level | Type | Length | Width | Dimensions |
|---|---|---|---|---|
| Second Level | Primary Bedroom | 13'6'' x 11'11'' | ||
| Second Level | Bedroom | 11'2'' x 12'10'' | ||
| Second Level | 4pc Bathroom | Measurements not available | ||
| Second Level | Full Bathroom | Measurements not available | ||
| Main Level | Utility Room | 3'5'' x 6'10'' | ||
| Main Level | Living Room | 19'0'' x 10'0'' | ||
| Main Level | Kitchen | 13'10'' x 11'7'' | ||
| Main Level | Dining Room | 4'9'' x 9'2'' | ||
| Main Level | 2pc Bathroom | Measurements not available |
https://www.realtor.ca/real-estate/27752017/25-isherwood-avenue-unit-14-cambridge
Contact Us
Contact us for more information




