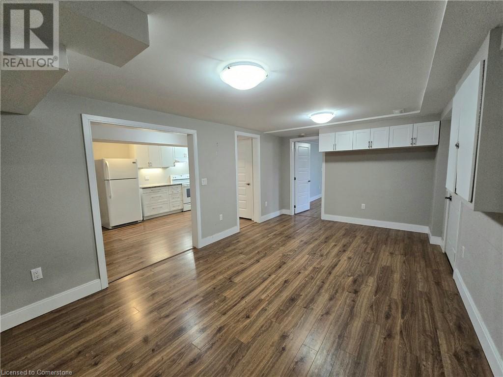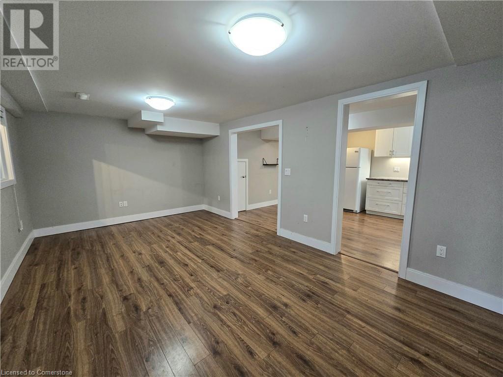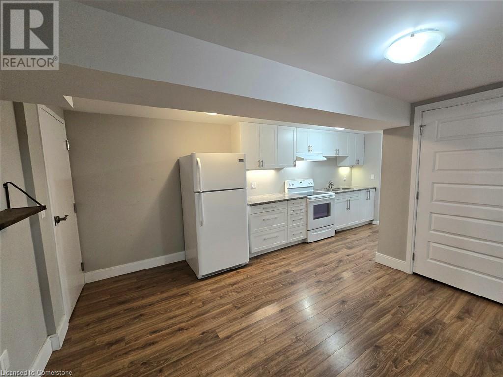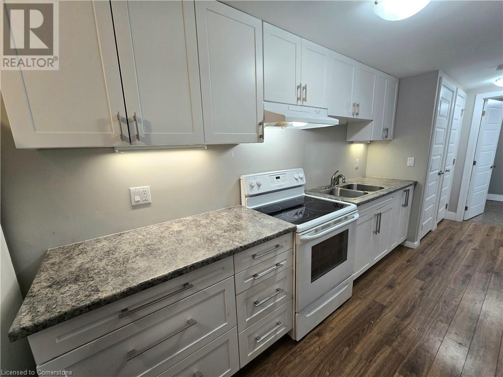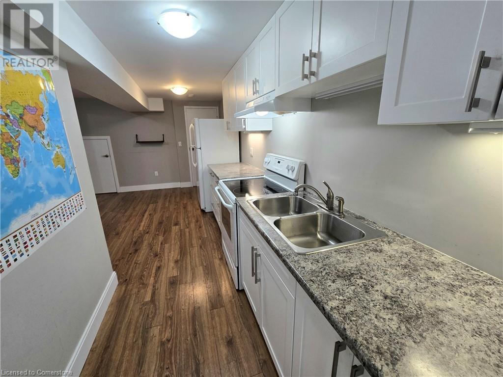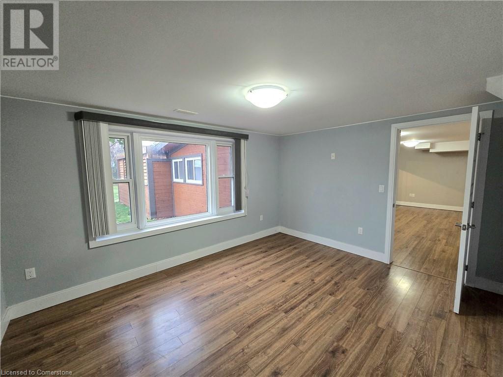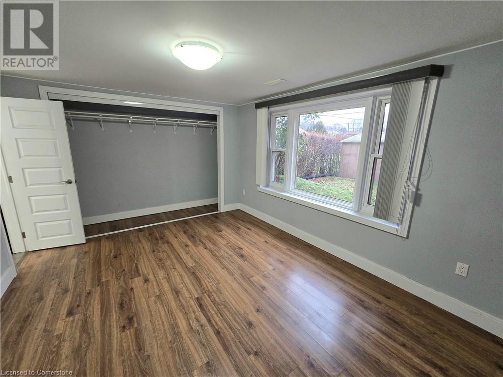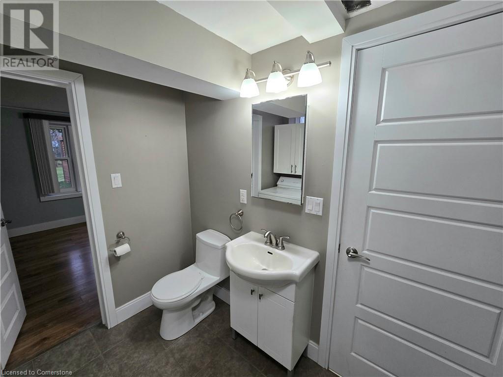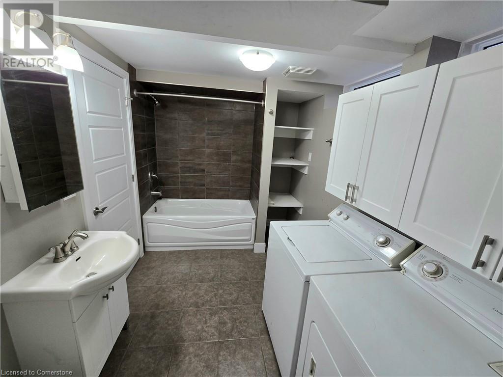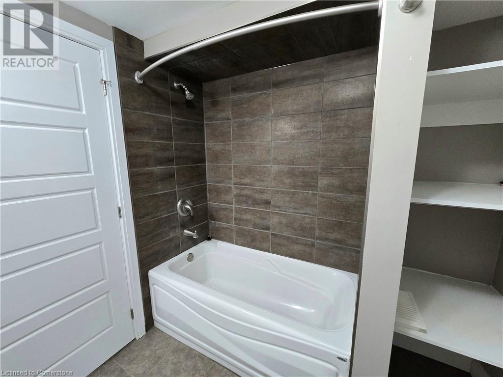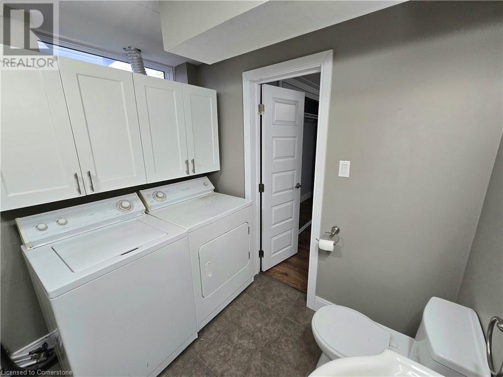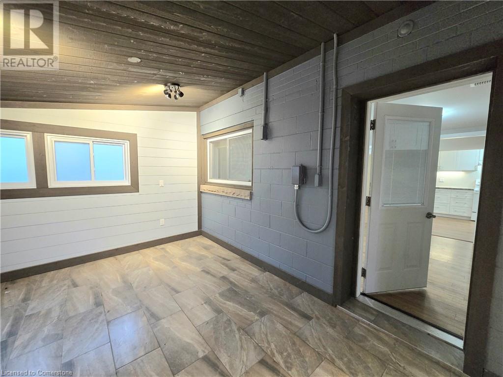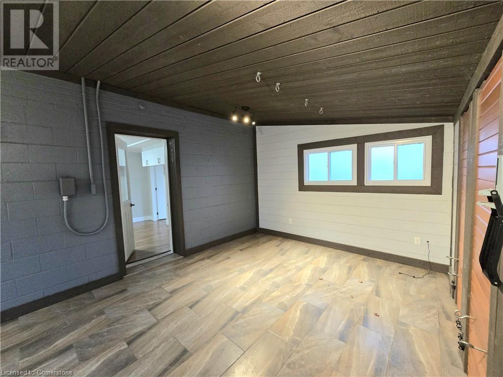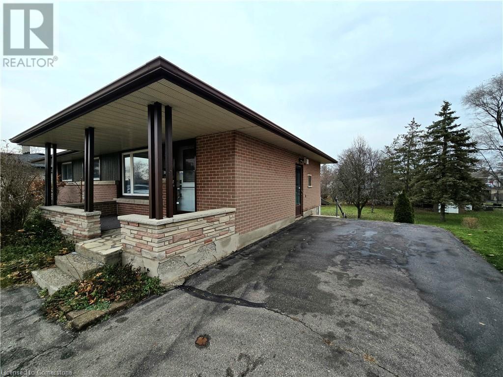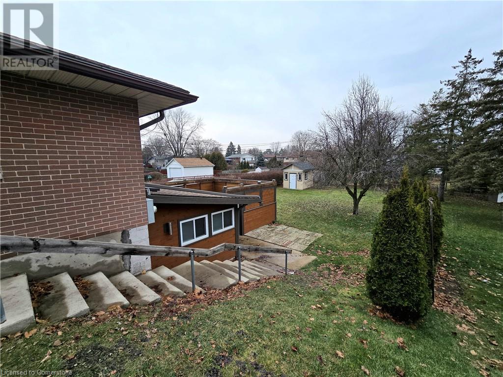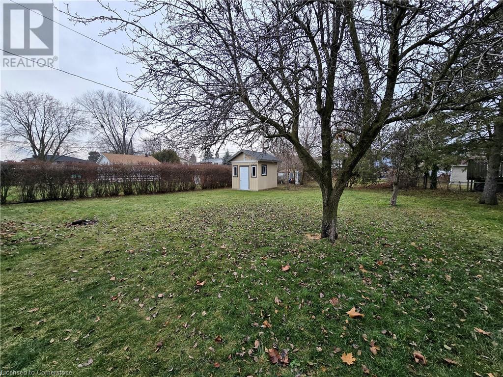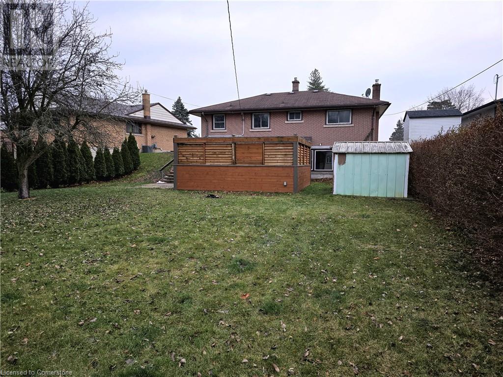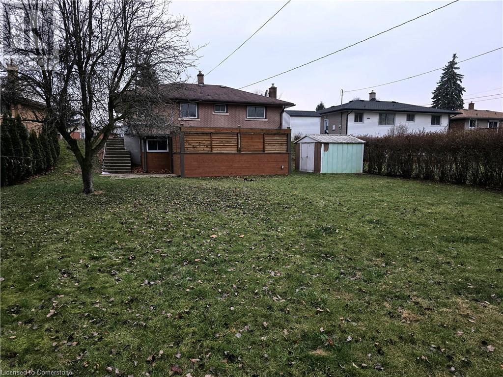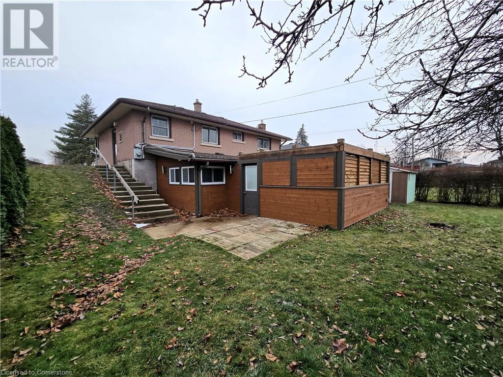1801 Biscayne Drive Unit# Lower Cambridge, Ontario N3H 4R2
1 Bedroom
1 Bathroom
1,859 ft2
Bungalow
Central Air Conditioning
$1,900 Monthly
Welcome to This Amazing Home! This lower-level unit includes a spacious bedroom, kitchen, family room, laundry, and a full 4-piece bathroom. A standout feature is the versatile sunroom/man cave, with doors that open to a stunning backyard. Situated in a lovely, mature neighbourhood, it's conveniently located near schools, shopping, transportation, and offers quick access to the 401. (id:43503)
Property Details
| MLS® Number | 40685340 |
| Property Type | Single Family |
| Amenities Near By | Park, Place Of Worship, Schools |
| Community Features | Community Centre |
| Parking Space Total | 1 |
Building
| Bathroom Total | 1 |
| Bedrooms Below Ground | 1 |
| Bedrooms Total | 1 |
| Appliances | Dryer, Refrigerator, Stove, Washer, Window Coverings |
| Architectural Style | Bungalow |
| Basement Development | Finished |
| Basement Type | Full (finished) |
| Construction Style Attachment | Detached |
| Cooling Type | Central Air Conditioning |
| Exterior Finish | Brick |
| Foundation Type | Poured Concrete |
| Heating Fuel | Natural Gas |
| Stories Total | 1 |
| Size Interior | 1,859 Ft2 |
| Type | House |
| Utility Water | Municipal Water |
Land
| Acreage | No |
| Land Amenities | Park, Place Of Worship, Schools |
| Sewer | Municipal Sewage System |
| Size Depth | 158 Ft |
| Size Frontage | 55 Ft |
| Size Total Text | Under 1/2 Acre |
| Zoning Description | R4 |
Rooms
| Level | Type | Length | Width | Dimensions |
|---|---|---|---|---|
| Basement | Bedroom | 11'0'' x 13'7'' | ||
| Basement | 4pc Bathroom | Measurements not available | ||
| Basement | Laundry Room | Measurements not available | ||
| Basement | Utility Room | 4'6'' x 9'7'' | ||
| Basement | Media | 11'5'' x 19'7'' | ||
| Basement | Family Room | 11'0'' x 18'10'' | ||
| Basement | Kitchen | 10'8'' x 24'6'' |
https://www.realtor.ca/real-estate/27743489/1801-biscayne-drive-unit-lower-cambridge
Contact Us
Contact us for more information


