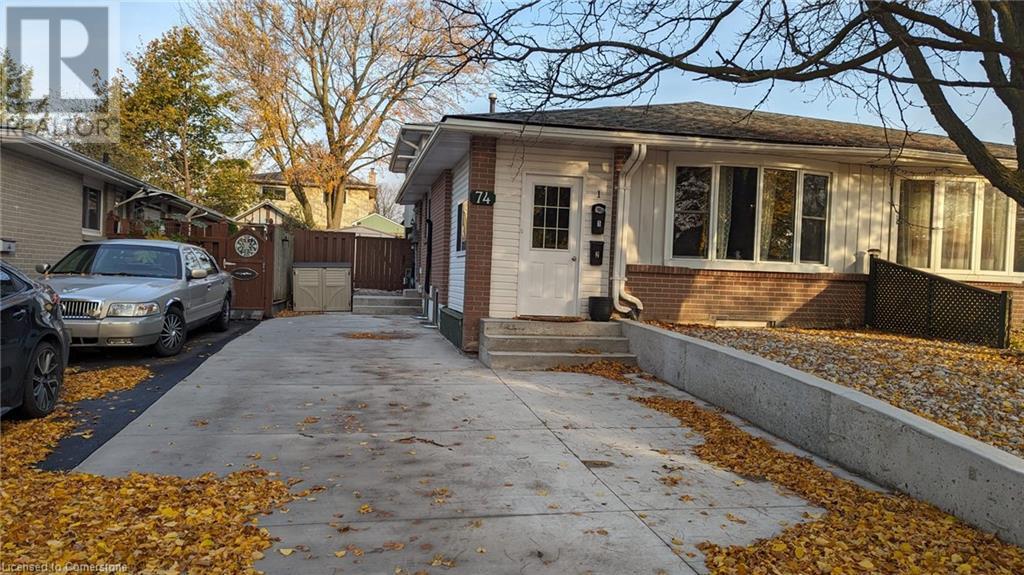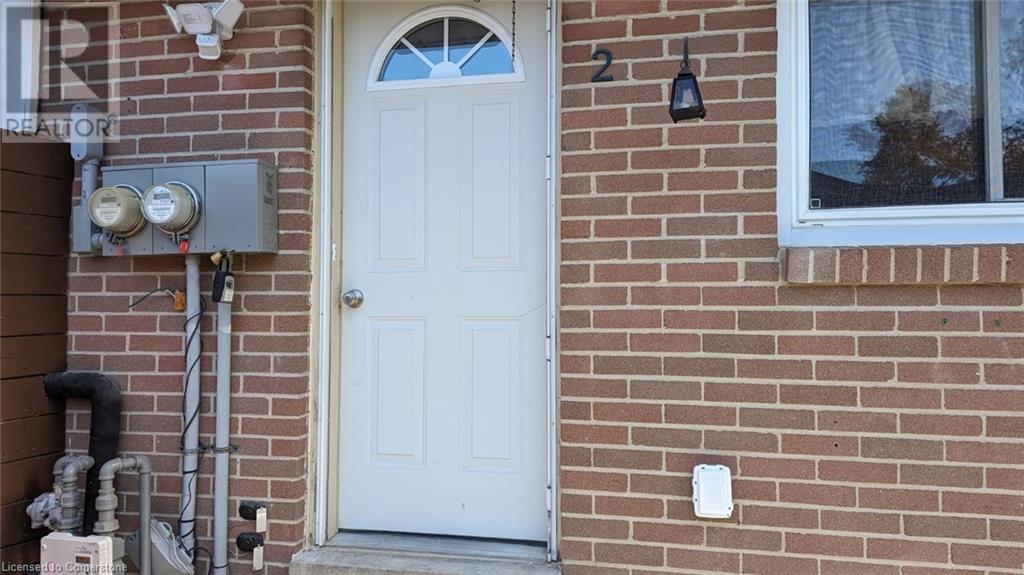74 Dalegrove Drive Unit# 2 Kitchener, Ontario N2M 2G5
3 Bedroom
2 Bathroom
1,000 ft2
Central Air Conditioning
Forced Air
$1,995 Monthly
Totally renovated 3 bedroom garden level apartment. Great location. . Family friendly neighbourhood, quiet area. 1.5 washrooms, 2 parking spots. Internet included. Lower unit with large windows and a lot of natural light. Granite countertops, stainless steel brand-new appliances. A lot of natural light, large shed to store bicycles, tires, tools, etc. Close to amenities: school, community center, park, trails, public transit, walk-in clinic, shopping, only a few minutes drive to Universities. Come and check it out, you will love it! (id:43503)
Property Details
| MLS® Number | 40685354 |
| Property Type | Single Family |
| Amenities Near By | Public Transit, Schools, Shopping |
| Parking Space Total | 1 |
Building
| Bathroom Total | 2 |
| Bedrooms Above Ground | 3 |
| Bedrooms Total | 3 |
| Appliances | Dishwasher, Dryer, Refrigerator, Stove, Water Softener, Washer |
| Basement Type | None |
| Construction Style Attachment | Semi-detached |
| Cooling Type | Central Air Conditioning |
| Exterior Finish | Brick Veneer, Vinyl Siding |
| Half Bath Total | 1 |
| Heating Fuel | Natural Gas |
| Heating Type | Forced Air |
| Size Interior | 1,000 Ft2 |
| Type | House |
| Utility Water | Municipal Water |
Land
| Acreage | No |
| Land Amenities | Public Transit, Schools, Shopping |
| Sewer | Municipal Sewage System |
| Size Depth | 100 Ft |
| Size Frontage | 30 Ft |
| Size Total Text | Unknown |
| Zoning Description | Res-4 |
Rooms
| Level | Type | Length | Width | Dimensions |
|---|---|---|---|---|
| Main Level | 3pc Bathroom | Measurements not available | ||
| Main Level | Bedroom | 9'4'' x 8'3'' | ||
| Main Level | Bedroom | 13'1'' x 9'9'' | ||
| Main Level | Bedroom | 9'3'' x 8'10'' | ||
| Main Level | Kitchen | 17'6'' x 12'10'' | ||
| Main Level | 2pc Bathroom | Measurements not available |
https://www.realtor.ca/real-estate/27741857/74-dalegrove-drive-unit-2-kitchener
Contact Us
Contact us for more information

















