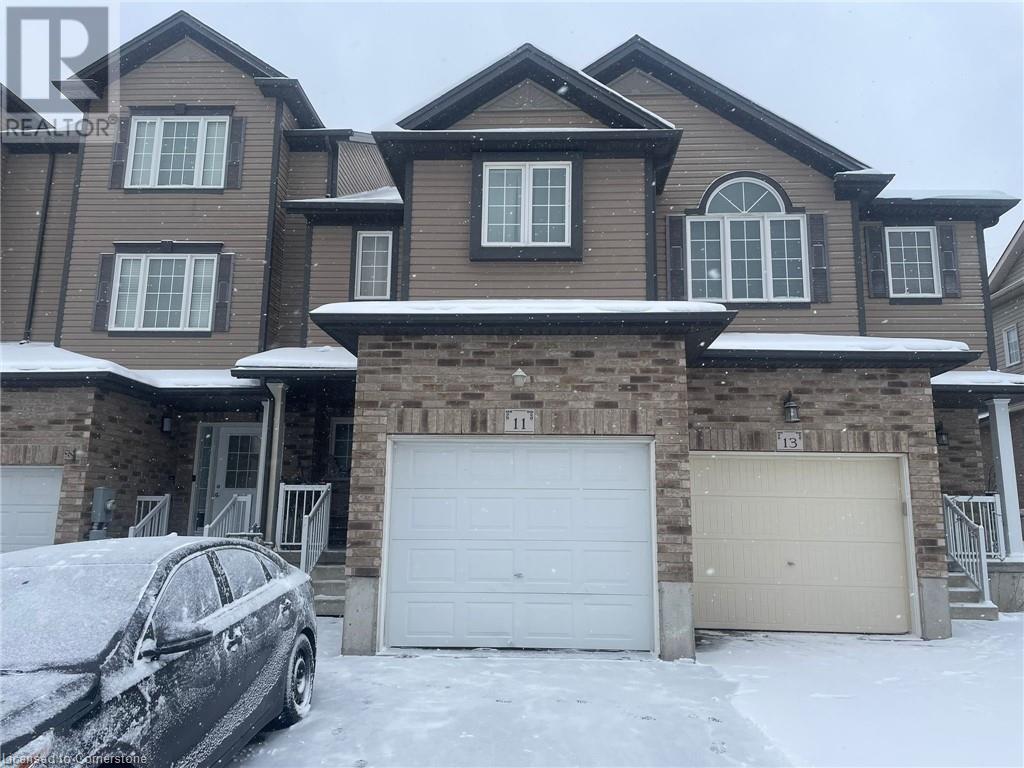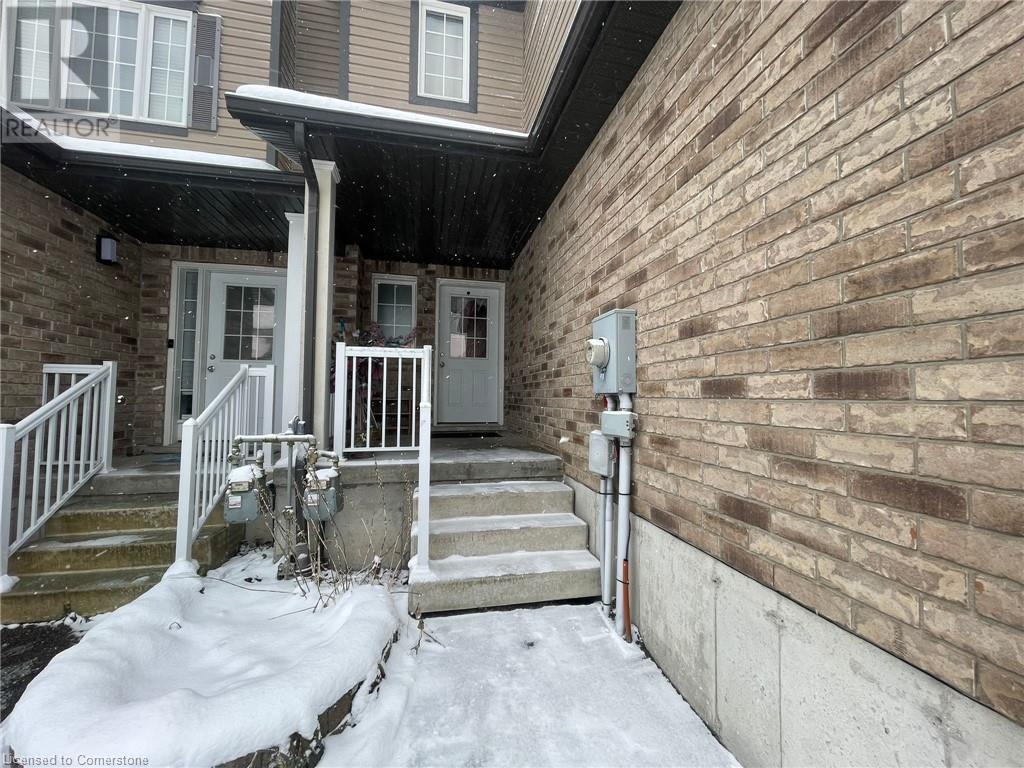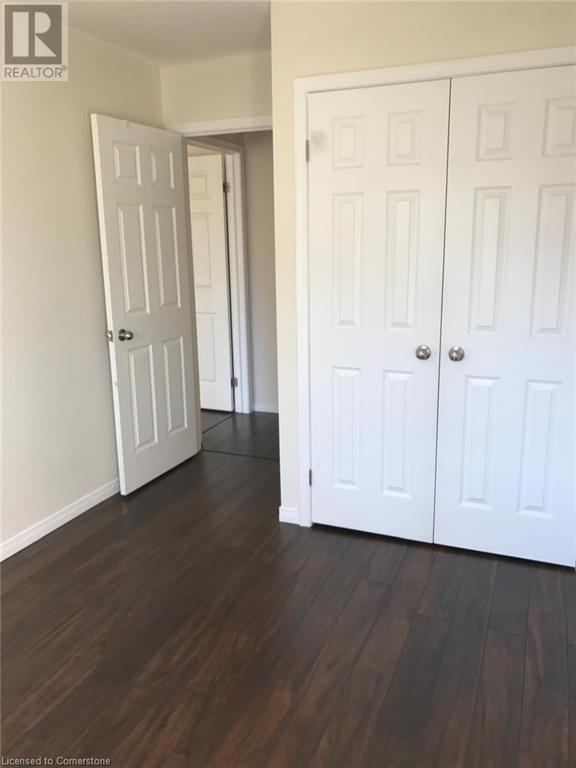3 Bedroom
3 Bathroom
1,340 ft2
2 Level
Central Air Conditioning
Forced Air
$2,890 Monthly
TOWNHOME WITH FINISHED BASEMENT! Welcome to 11 Sorrento St, in beautiful Huron Park. This 3 Bedroom 2.5 Bathroom, close to 1,400sqft townhome will check all of your boxes. The open concept main floor features a spacious living area with large windows that flood the space with natural light. The kitchen is equipped with stainless steel appliances, and the dining area seamlessly flows into the living room, creating a perfect space for family gatherings or relaxing evenings. The master bedroom is generously sized, with a walk-in closet. Two additional bedrooms provide ample space for family, guests, or a home office. The finished basement offers a versatile space that can be customized as a family room, home theater, or workout area. It also includes plenty of storage and a full bathroom. Excellent location, 2 min walk to Jean Steckle Public School, Close to all amenities, shopping, trails and Highway 401,7 & 8. Book your showing today! (id:43503)
Property Details
|
MLS® Number
|
40684979 |
|
Property Type
|
Single Family |
|
Amenities Near By
|
Park, Place Of Worship, Playground, Schools |
|
Community Features
|
Quiet Area, Community Centre, School Bus |
|
Equipment Type
|
Water Heater |
|
Parking Space Total
|
2 |
|
Rental Equipment Type
|
Water Heater |
Building
|
Bathroom Total
|
3 |
|
Bedrooms Above Ground
|
3 |
|
Bedrooms Total
|
3 |
|
Appliances
|
Dishwasher, Dryer, Refrigerator, Stove, Water Softener, Washer, Hood Fan, Window Coverings |
|
Architectural Style
|
2 Level |
|
Basement Development
|
Finished |
|
Basement Type
|
Full (finished) |
|
Construction Style Attachment
|
Attached |
|
Cooling Type
|
Central Air Conditioning |
|
Exterior Finish
|
Vinyl Siding |
|
Half Bath Total
|
1 |
|
Heating Fuel
|
Natural Gas |
|
Heating Type
|
Forced Air |
|
Stories Total
|
2 |
|
Size Interior
|
1,340 Ft2 |
|
Type
|
Row / Townhouse |
|
Utility Water
|
Municipal Water |
Parking
Land
|
Acreage
|
No |
|
Land Amenities
|
Park, Place Of Worship, Playground, Schools |
|
Sewer
|
Municipal Sewage System |
|
Size Frontage
|
18 Ft |
|
Size Total Text
|
Unknown |
|
Zoning Description
|
Res-5 |
Rooms
| Level |
Type |
Length |
Width |
Dimensions |
|
Second Level |
4pc Bathroom |
|
|
Measurements not available |
|
Second Level |
Bedroom |
|
|
12'5'' x 8'8'' |
|
Second Level |
Bedroom |
|
|
11'7'' x 8'4'' |
|
Second Level |
Primary Bedroom |
|
|
17'2'' x 12'2'' |
|
Basement |
3pc Bathroom |
|
|
Measurements not available |
|
Basement |
Family Room |
|
|
18'0'' x 12'0'' |
|
Main Level |
2pc Bathroom |
|
|
Measurements not available |
|
Main Level |
Dining Room |
|
|
10'0'' x 9'0'' |
|
Main Level |
Kitchen |
|
|
10'8'' x 8'9'' |
|
Main Level |
Living Room |
|
|
17'3'' x 8'9'' |
https://www.realtor.ca/real-estate/27737177/11-sorrento-street-kitchener





















