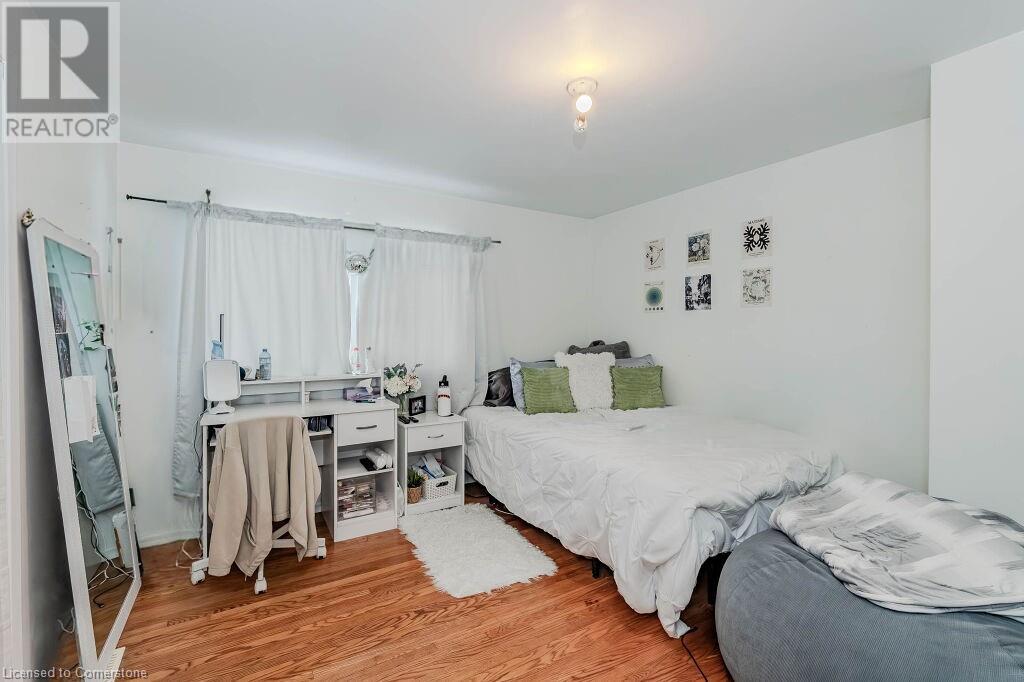6 Bedroom
3 Bathroom
1668 sqft
None
Forced Air
$874,900
295 Edinburgh Rd S is a spacious 4+2 bedroom sidesplit set on a large lot in a prime central location, making it ideal for investors, student rentals or large and multi-generational families! It’s just a short 20-minute walk to the University of Guelph and an even quicker 10-minute bus ride or 5-minute drive—an appealing setup for students. The property greets you with a circular driveway that provides abundant parking, an attached single-car garage and a welcoming front porch. Inside, the main floor showcases a spacious family room with hardwood floors and a large window that bathes the space in natural light. This area seamlessly flows into the dining room, creating a great setting for hosting gatherings. The renovated kitchen boasts modern cabinetry, granite counters, a tile backsplash and a pantry cupboard. Just a few steps up from this level are 4 generously sized bedrooms with hardwood floors, ample closet space and large windows. They share an updated 5-piece bathroom equipped with an oversized vanity featuring double sinks, granite counters and a tub/shower combination. A few steps down from the main floor is another expansive family room with laminate floors, a cozy fireplace and sliding doors leading to a private backyard. There’s also a powder room on this level. With the separate entrance, this space could easily be converted into a kitchen and living area, opening the door to the possibility of creating a duplex. The lower level offers 2 more bedrooms and a 3-piece bathroom, accommodating various living arrangements. Outside, the fully fenced backyard provides a peaceful retreat with a beautiful patio and a built-in stone fireplace, surrounded by mature trees that enhance privacy. Stone Road Mall is within walking distance, along with an array of restaurants, shops and fitness centres. Quick access to the Hanlon Parkway simplifies commutes to the 401 and a 10-minute walk brings you to scenic walking trails along the river. (id:43503)
Property Details
|
MLS® Number
|
40683934 |
|
Property Type
|
Single Family |
|
AmenitiesNearBy
|
Park, Place Of Worship, Playground, Public Transit, Schools, Shopping |
|
CommunityFeatures
|
School Bus |
|
EquipmentType
|
Furnace, Water Heater |
|
Features
|
Paved Driveway |
|
ParkingSpaceTotal
|
4 |
|
RentalEquipmentType
|
Furnace, Water Heater |
Building
|
BathroomTotal
|
3 |
|
BedroomsAboveGround
|
4 |
|
BedroomsBelowGround
|
2 |
|
BedroomsTotal
|
6 |
|
Appliances
|
Dryer, Refrigerator, Stove, Washer |
|
BasementDevelopment
|
Finished |
|
BasementType
|
Full (finished) |
|
ConstructedDate
|
1968 |
|
ConstructionStyleAttachment
|
Detached |
|
CoolingType
|
None |
|
ExteriorFinish
|
Aluminum Siding, Brick |
|
HalfBathTotal
|
1 |
|
HeatingFuel
|
Natural Gas |
|
HeatingType
|
Forced Air |
|
SizeInterior
|
1668 Sqft |
|
Type
|
House |
|
UtilityWater
|
Municipal Water |
Parking
Land
|
AccessType
|
Highway Access |
|
Acreage
|
No |
|
FenceType
|
Fence |
|
LandAmenities
|
Park, Place Of Worship, Playground, Public Transit, Schools, Shopping |
|
Sewer
|
Municipal Sewage System |
|
SizeDepth
|
118 Ft |
|
SizeFrontage
|
70 Ft |
|
SizeTotalText
|
Under 1/2 Acre |
|
ZoningDescription
|
R1b |
Rooms
| Level |
Type |
Length |
Width |
Dimensions |
|
Second Level |
Bedroom |
|
|
9'11'' x 9'9'' |
|
Second Level |
Bedroom |
|
|
11'6'' x 11'4'' |
|
Second Level |
Bedroom |
|
|
11'8'' x 9'2'' |
|
Second Level |
5pc Bathroom |
|
|
Measurements not available |
|
Second Level |
Primary Bedroom |
|
|
12'9'' x 11'5'' |
|
Basement |
3pc Bathroom |
|
|
Measurements not available |
|
Basement |
Bedroom |
|
|
14'1'' x 10'6'' |
|
Basement |
Bedroom |
|
|
11'9'' x 9'0'' |
|
Lower Level |
2pc Bathroom |
|
|
Measurements not available |
|
Lower Level |
Family Room |
|
|
24'6'' x 11'10'' |
|
Main Level |
Kitchen |
|
|
11'7'' x 11'4'' |
|
Main Level |
Dining Room |
|
|
11'5'' x 9'11'' |
|
Main Level |
Family Room |
|
|
16'5'' x 14'5'' |
https://www.realtor.ca/real-estate/27727992/295-edinburgh-road-s-guelph
















