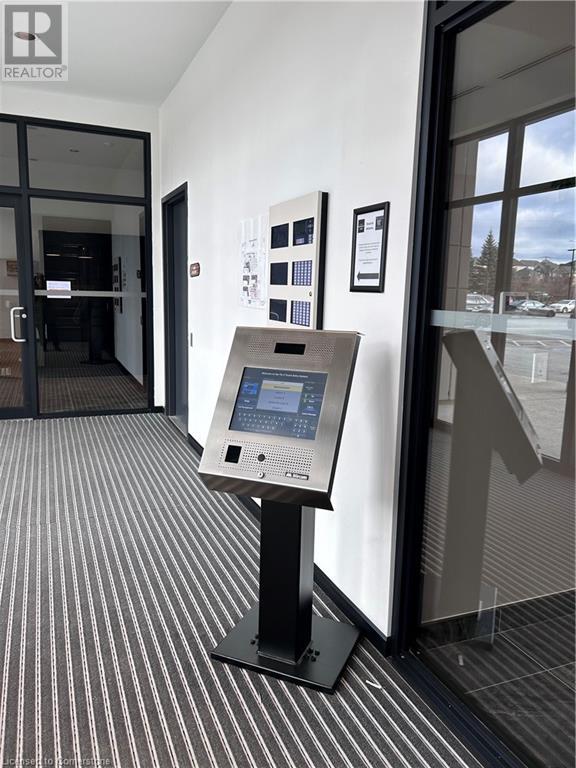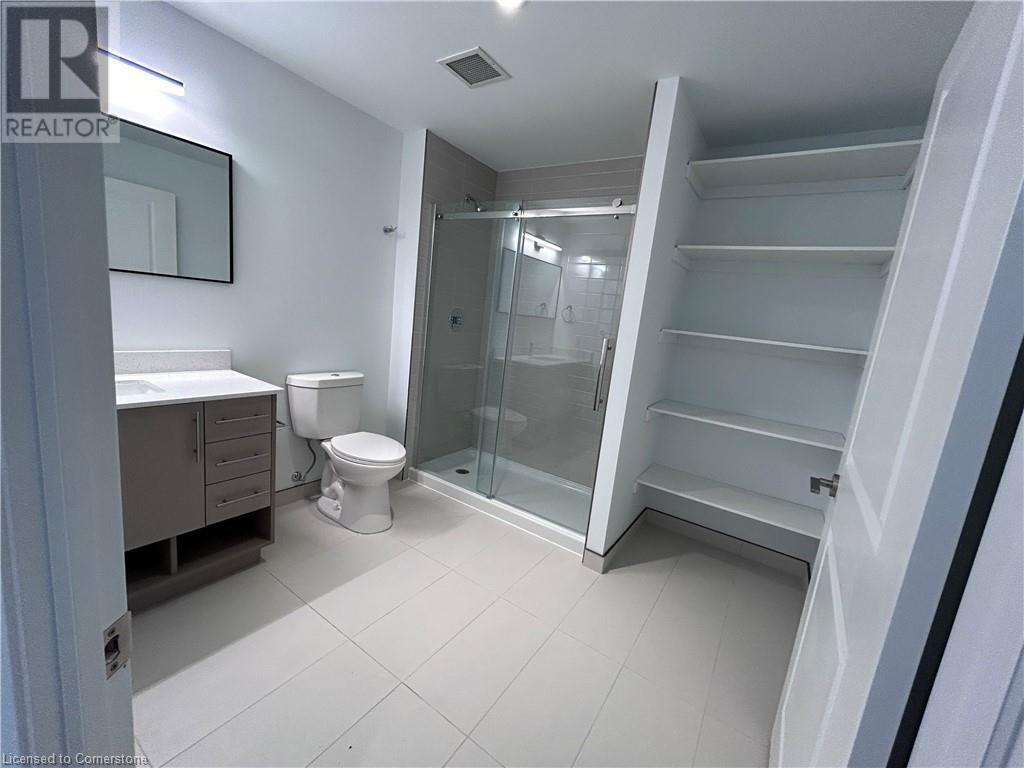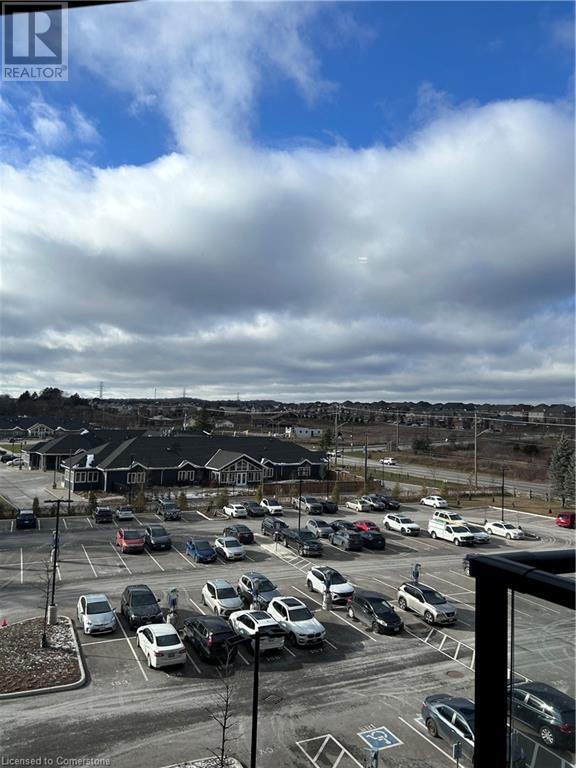1 Bedroom
1 Bathroom
842 sqft
Central Air Conditioning
Forced Air
$2,100 MonthlyLandscaping
Discover modern living in this brand-new, highly sought-after condo at Rainbow Lake. This one-bedroom, one-bathroom rental offers a perfect blend of style and comfort. The open-concept living space is bathed in natural light, thanks to the abundance of large windows, and features upgrades throughout for a touch of luxury. Step out onto your spacious private balcony to enjoy serene views and fresh air—a perfect retreat for morning coffee or evening relaxation. Inside, you’ll appreciate the convenience of in-suite laundry and the thoughtful design that makes this unit a true gem. The condo complex boasts an array of high-end amenities, designed to elevate your lifestyle. Whether you're looking to unwind, entertain, or stay active, you'll find everything you need just steps from your door. (id:43503)
Property Details
|
MLS® Number
|
40683062 |
|
Property Type
|
Single Family |
|
AmenitiesNearBy
|
Place Of Worship, Playground, Public Transit, Shopping |
|
CommunityFeatures
|
High Traffic Area |
|
Features
|
Conservation/green Belt, Balcony, Paved Driveway |
|
ParkingSpaceTotal
|
1 |
Building
|
BathroomTotal
|
1 |
|
BedroomsAboveGround
|
1 |
|
BedroomsTotal
|
1 |
|
Amenities
|
Exercise Centre, Party Room |
|
Appliances
|
Dishwasher, Dryer, Refrigerator, Stove, Washer, Microwave Built-in, Window Coverings |
|
BasementType
|
None |
|
ConstructionStyleAttachment
|
Attached |
|
CoolingType
|
Central Air Conditioning |
|
ExteriorFinish
|
Concrete |
|
HeatingType
|
Forced Air |
|
StoriesTotal
|
1 |
|
SizeInterior
|
842 Sqft |
|
Type
|
Apartment |
|
UtilityWater
|
Municipal Water |
Parking
Land
|
AccessType
|
Highway Access, Highway Nearby |
|
Acreage
|
No |
|
LandAmenities
|
Place Of Worship, Playground, Public Transit, Shopping |
|
Sewer
|
Municipal Sewage System |
|
SizeTotalText
|
Unknown |
|
ZoningDescription
|
Tbd |
Rooms
| Level |
Type |
Length |
Width |
Dimensions |
|
Main Level |
Living Room |
|
|
13'3'' x 12'4'' |
|
Main Level |
Laundry Room |
|
|
10'5'' x 5'3'' |
|
Main Level |
Kitchen |
|
|
3'10'' x 13'5'' |
|
Main Level |
Dining Room |
|
|
9'1'' x 13'5'' |
|
Main Level |
Bedroom |
|
|
14'1'' x 15'10'' |
|
Main Level |
3pc Bathroom |
|
|
Measurements not available |
https://www.realtor.ca/real-estate/27704436/525-new-dundee-road-unit-408-kitchener






















