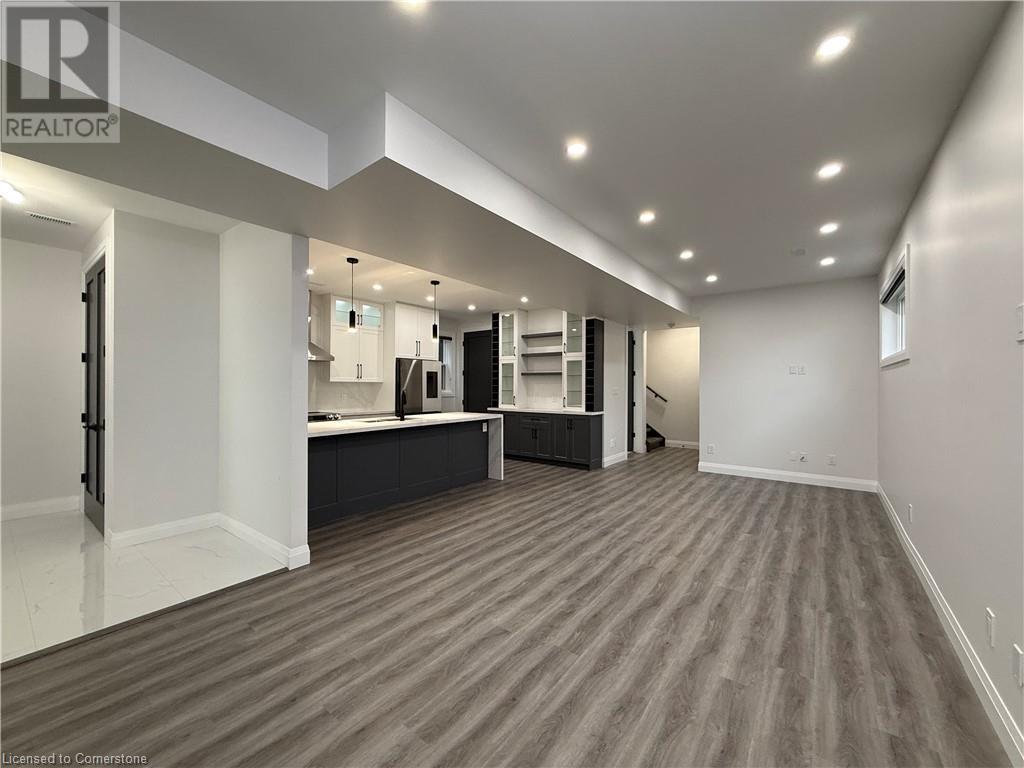3 Bedroom
3 Bathroom
1515 sqft
2 Level
Central Air Conditioning
Forced Air
$3,100 Monthly
This brand-new 3-bedroom unit offers the perfect combination of style, space, and convenience. With a thoughtfully designed open-concept layout, the home provides a seamless flow between the living, dining, and kitchen areas, creating an inviting space ideal for both entertaining and everyday living. Situated in a desirable neighborhood, this property is close to shopping centers, restaurants, and major highways, making it a prime location for those seeking accessibility and a vibrant lifestyle. The unit includes two dedicated parking spaces, ensuring convenience and ease for you and your guests. Experience modern living in this beautiful, newly built home. With spacious bedrooms, contemporary finishes, and a location that puts everything within reach, this property is a rare find. Don’t miss the chance to make it yours—schedule a viewing today! (id:43503)
Property Details
|
MLS® Number
|
40682702 |
|
Property Type
|
Single Family |
|
AmenitiesNearBy
|
Park, Place Of Worship, Playground, Public Transit, Schools, Shopping |
|
ParkingSpaceTotal
|
2 |
Building
|
BathroomTotal
|
3 |
|
BedroomsAboveGround
|
3 |
|
BedroomsTotal
|
3 |
|
Appliances
|
Central Vacuum, Dishwasher, Refrigerator, Stove, Water Softener, Washer, Window Coverings |
|
ArchitecturalStyle
|
2 Level |
|
BasementType
|
None |
|
ConstructionStyleAttachment
|
Detached |
|
CoolingType
|
Central Air Conditioning |
|
ExteriorFinish
|
Aluminum Siding |
|
HalfBathTotal
|
1 |
|
HeatingType
|
Forced Air |
|
StoriesTotal
|
2 |
|
SizeInterior
|
1515 Sqft |
|
Type
|
House |
|
UtilityWater
|
Municipal Water |
Land
|
AccessType
|
Highway Access |
|
Acreage
|
No |
|
LandAmenities
|
Park, Place Of Worship, Playground, Public Transit, Schools, Shopping |
|
Sewer
|
Municipal Sewage System |
|
SizeDepth
|
190 Ft |
|
SizeFrontage
|
33 Ft |
|
SizeTotalText
|
Unknown |
|
ZoningDescription
|
R2b |
Rooms
| Level |
Type |
Length |
Width |
Dimensions |
|
Second Level |
Bedroom |
|
|
12'1'' x 9'7'' |
|
Second Level |
Primary Bedroom |
|
|
11'2'' x 12'4'' |
|
Second Level |
Bedroom |
|
|
12'0'' x 10'6'' |
|
Second Level |
3pc Bathroom |
|
|
Measurements not available |
|
Second Level |
4pc Bathroom |
|
|
Measurements not available |
|
Main Level |
2pc Bathroom |
|
|
Measurements not available |
|
Main Level |
Kitchen |
|
|
12'0'' x 22'8'' |
|
Main Level |
Living Room/dining Room |
|
|
11'6'' x 23'10'' |
https://www.realtor.ca/real-estate/27700719/169-fifth-avenue-unit-2-kitchener





























