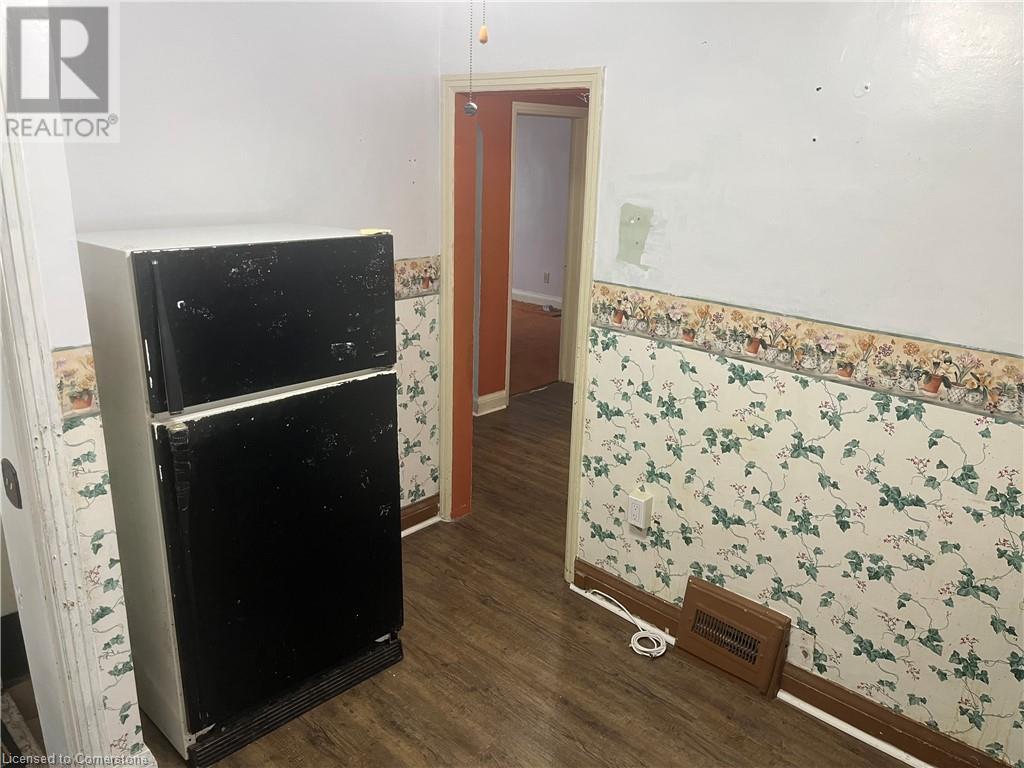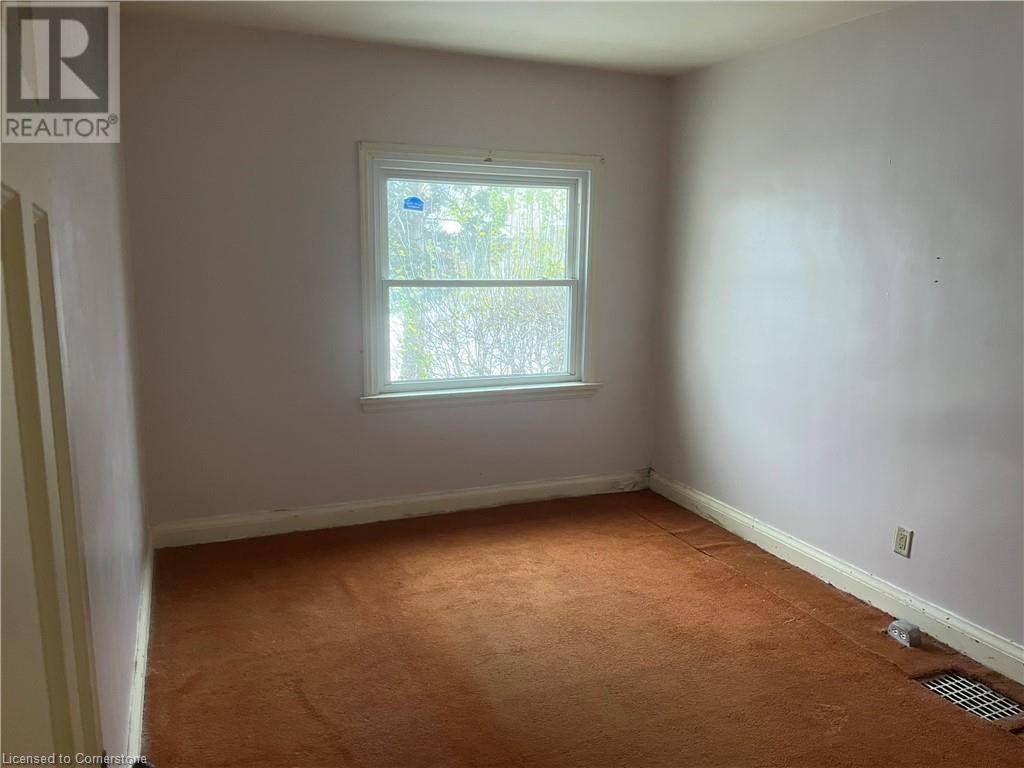82 Brunswick Avenue Kitchener, Ontario N2H 4E8
2 Bedroom
1 Bathroom
709 ft2
Bungalow
Central Air Conditioning
Forced Air, Heat Pump
$504,000
Welcome to 82 Brunswick Avenue. Situated on a 51x100 ft lot with R4 zoning. This is a quaint two bedroom bungalow with one 4 pc bath on the main floor. With R4 Zoning, this property has lots of potential for renovations or redevelopment. Mostly all new windows and doors in 2012. It has a 100 amp Breaker service with newer panel. Storage in the attic. The home is controlled by a Ecobee Pro thermostat and is heated with a Heat Pump with forced air gas furnace for back up heating. The property is being sold in AS IS condition. (id:43503)
Property Details
| MLS® Number | 40681845 |
| Property Type | Single Family |
| Amenities Near By | Hospital, Park, Place Of Worship, Public Transit, Schools |
| Community Features | School Bus |
| Equipment Type | Other, Water Heater |
| Features | Paved Driveway |
| Parking Space Total | 2 |
| Rental Equipment Type | Other, Water Heater |
| Structure | Shed |
Building
| Bathroom Total | 1 |
| Bedrooms Above Ground | 2 |
| Bedrooms Total | 2 |
| Appliances | Dryer, Refrigerator, Stove, Washer |
| Architectural Style | Bungalow |
| Basement Development | Partially Finished |
| Basement Type | Full (partially Finished) |
| Constructed Date | 1942 |
| Construction Style Attachment | Detached |
| Cooling Type | Central Air Conditioning |
| Exterior Finish | Vinyl Siding |
| Foundation Type | Poured Concrete |
| Heating Fuel | Natural Gas |
| Heating Type | Forced Air, Heat Pump |
| Stories Total | 1 |
| Size Interior | 709 Ft2 |
| Type | House |
| Utility Water | Municipal Water |
Land
| Acreage | No |
| Land Amenities | Hospital, Park, Place Of Worship, Public Transit, Schools |
| Sewer | Municipal Sewage System |
| Size Depth | 100 Ft |
| Size Frontage | 51 Ft |
| Size Total Text | Under 1/2 Acre |
| Zoning Description | R4 |
Rooms
| Level | Type | Length | Width | Dimensions |
|---|---|---|---|---|
| Basement | Recreation Room | 24'2'' x 9'9'' | ||
| Basement | Workshop | 9'0'' x 6'5'' | ||
| Basement | Library | 10'2'' x 10'1'' | ||
| Main Level | 4pc Bathroom | Measurements not available | ||
| Main Level | Bedroom | 10'7'' x 8'3'' | ||
| Main Level | Primary Bedroom | 12'9'' x 9'7'' | ||
| Main Level | Kitchen | 11'0'' x 8'9'' | ||
| Main Level | Living Room | 13'0'' x 12'10'' |
https://www.realtor.ca/real-estate/27698743/82-brunswick-avenue-kitchener
Contact Us
Contact us for more information





















