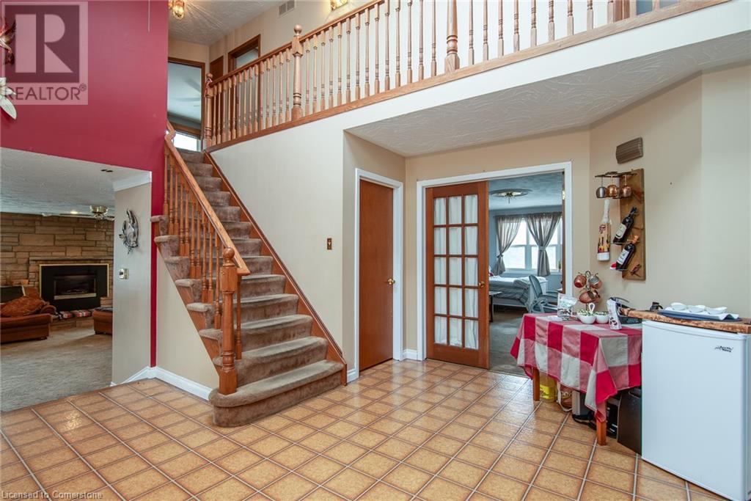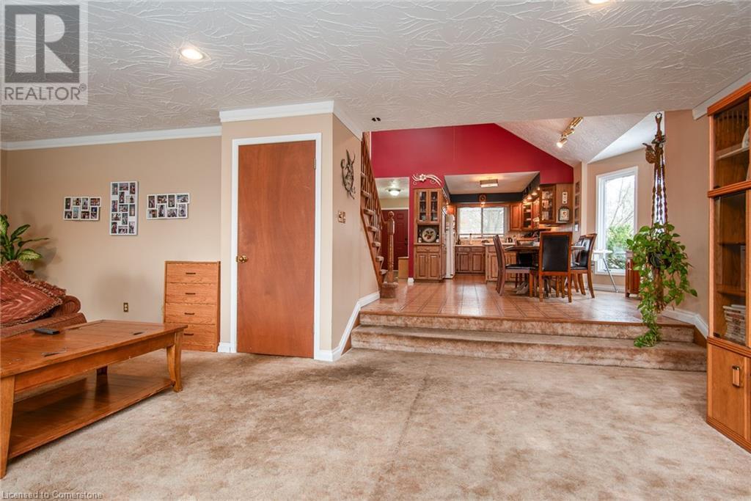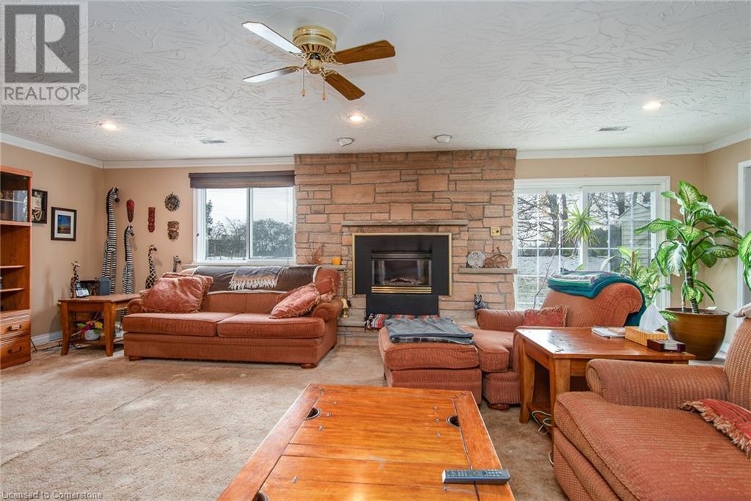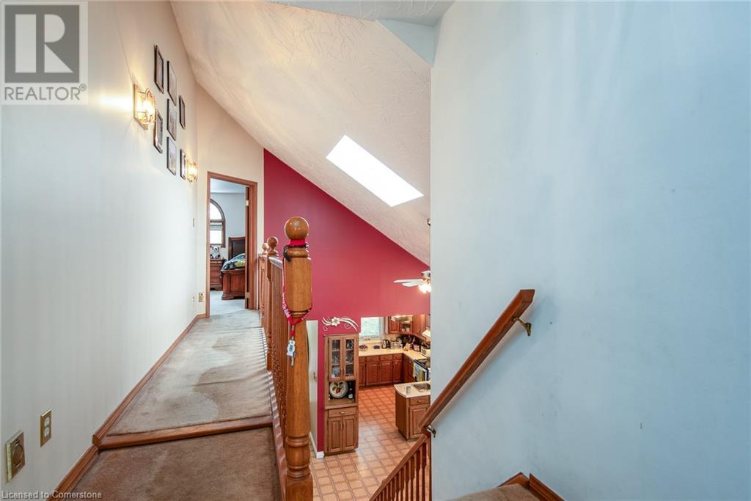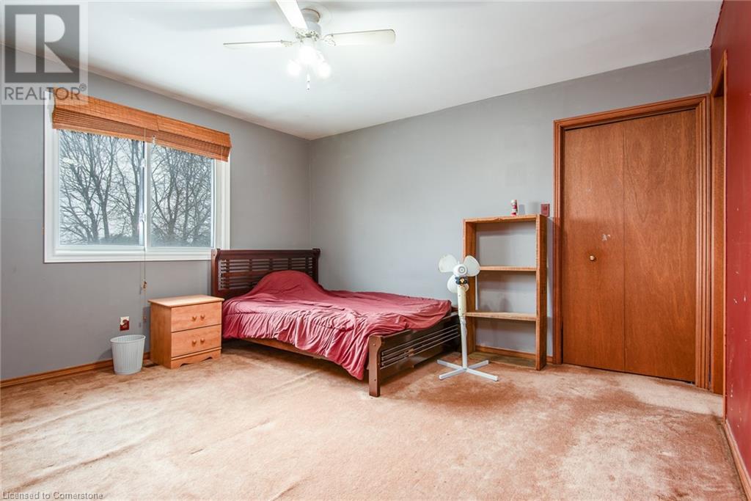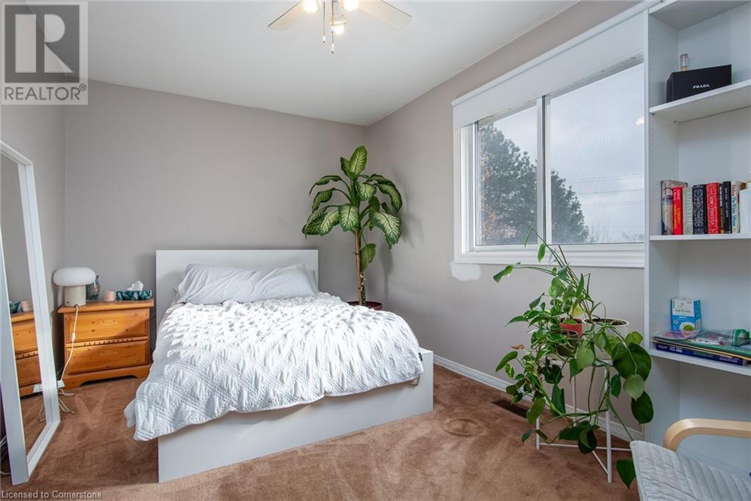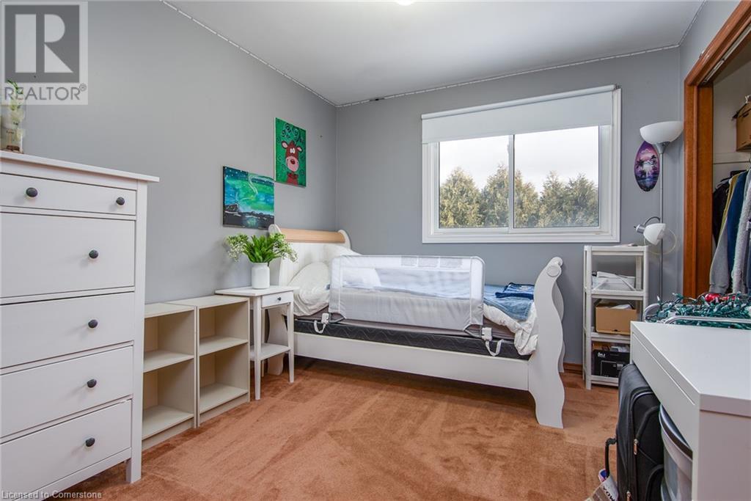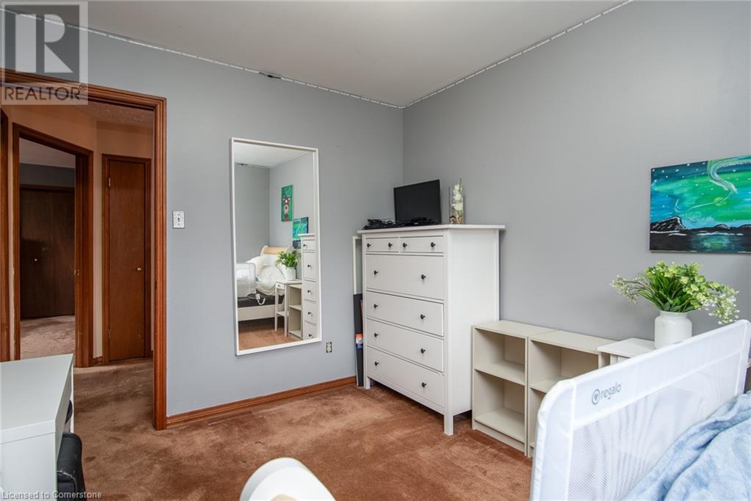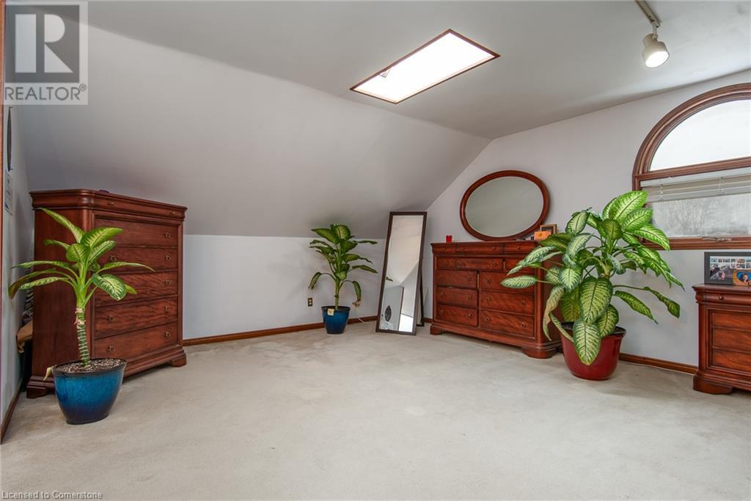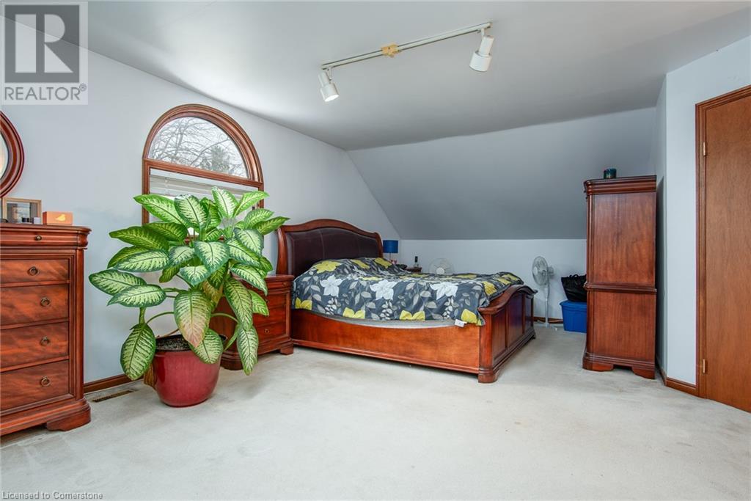5 Bedroom
3 Bathroom
3114 sqft
2 Level
Fireplace
Central Air Conditioning
Forced Air
$799,900
Over 3100 sq. ft. custom-built, two-owner home on quiet court near Conestoga Mall close to the expressway. This four or five bedroom, 4-bathroom house has a gorgeous entrance area open to the second floor, large separate dining room (currently used as a 5th bedroom), huge main floor family room with natural stone gas fireplace and sliders to the huge, private, pie-shaped backyard. The family room is a perfect office space overlooking the backyard. Go pick an apple from the trees, plant your garden, and there is still tons of room for play. There is a spa room which has a hot tub and 4-piece bath. 4 skylights add so much extra natural light. Large lot with full double garage with a man door and a two-tiered deck perfect for entertaining. Gas line for a BBQ; new air conditioner 2024; new hot water heater 2023; a lot of newer windows in 2019; water softener approximately 2019; lots of square feet for the money! Some TLC required - this is a diamond in the rough. A must see if you need room to grow. Great opportunity for someone to decorate to their style and decor. Why pay for someone else's decorating taste and not be happy? Unspoiled basement. (id:43503)
Property Details
|
MLS® Number
|
40680656 |
|
Property Type
|
Single Family |
|
AmenitiesNearBy
|
Golf Nearby, Hospital, Park, Place Of Worship, Playground, Public Transit, Schools, Shopping, Ski Area |
|
CommunicationType
|
Internet Access |
|
CommunityFeatures
|
Quiet Area, Community Centre |
|
EquipmentType
|
Water Heater |
|
Features
|
Cul-de-sac, Skylight |
|
ParkingSpaceTotal
|
6 |
|
RentalEquipmentType
|
Water Heater |
|
Structure
|
Shed, Porch |
Building
|
BathroomTotal
|
3 |
|
BedroomsAboveGround
|
5 |
|
BedroomsTotal
|
5 |
|
Appliances
|
Central Vacuum, Central Vacuum - Roughed In, Dishwasher, Dryer, Refrigerator, Stove, Water Softener, Washer, Hood Fan, Window Coverings, Hot Tub |
|
ArchitecturalStyle
|
2 Level |
|
BasementDevelopment
|
Partially Finished |
|
BasementType
|
Full (partially Finished) |
|
ConstructedDate
|
1985 |
|
ConstructionStyleAttachment
|
Detached |
|
CoolingType
|
Central Air Conditioning |
|
ExteriorFinish
|
Aluminum Siding, Brick |
|
FireProtection
|
Smoke Detectors |
|
FireplacePresent
|
Yes |
|
FireplaceTotal
|
1 |
|
Fixture
|
Ceiling Fans |
|
FoundationType
|
Poured Concrete |
|
HalfBathTotal
|
1 |
|
HeatingFuel
|
Natural Gas |
|
HeatingType
|
Forced Air |
|
StoriesTotal
|
2 |
|
SizeInterior
|
3114 Sqft |
|
Type
|
House |
|
UtilityWater
|
Municipal Water |
Parking
Land
|
AccessType
|
Road Access, Highway Access |
|
Acreage
|
No |
|
LandAmenities
|
Golf Nearby, Hospital, Park, Place Of Worship, Playground, Public Transit, Schools, Shopping, Ski Area |
|
Sewer
|
Municipal Sewage System |
|
SizeDepth
|
150 Ft |
|
SizeFrontage
|
53 Ft |
|
SizeTotal
|
0|under 1/2 Acre |
|
SizeTotalText
|
0|under 1/2 Acre |
|
ZoningDescription
|
Md |
Rooms
| Level |
Type |
Length |
Width |
Dimensions |
|
Second Level |
4pc Bathroom |
|
|
10'6'' x 7'7'' |
|
Second Level |
Full Bathroom |
|
|
10'8'' x 12'3'' |
|
Second Level |
Bedroom |
|
|
13'7'' x 13'3'' |
|
Second Level |
Bedroom |
|
|
11'5'' x 9'3'' |
|
Second Level |
Bedroom |
|
|
14'10'' x 11'6'' |
|
Second Level |
Laundry Room |
|
|
4'4'' x 7'7'' |
|
Second Level |
Primary Bedroom |
|
|
25'11'' x 14'11'' |
|
Second Level |
Other |
|
|
5'11'' x 12'4'' |
|
Second Level |
Other |
|
|
5'2'' x 13'2'' |
|
Basement |
Utility Room |
|
|
23'8'' x 10'11'' |
|
Basement |
Recreation Room |
|
|
10'10'' x 26'9'' |
|
Basement |
Recreation Room |
|
|
6'3'' x 15'10'' |
|
Basement |
Cold Room |
|
|
19'9'' x 4'4'' |
|
Main Level |
Other |
|
|
11'8'' x 11'0'' |
|
Main Level |
2pc Bathroom |
|
|
4'11'' x 4'11'' |
|
Main Level |
Bedroom |
|
|
19'10'' x 11'8'' |
|
Main Level |
Dining Room |
|
|
20'9'' x 15'1'' |
|
Main Level |
Foyer |
|
|
6'11'' x 12'1'' |
|
Main Level |
Kitchen |
|
|
10'11'' x 12'1'' |
|
Main Level |
Living Room |
|
|
26'4'' x 21'3'' |
|
Main Level |
Office |
|
|
11'8'' x 6'5'' |
Utilities
|
Cable
|
Available |
|
Electricity
|
Available |
|
Natural Gas
|
Available |
|
Telephone
|
Available |
https://www.realtor.ca/real-estate/27698209/413-foxhunt-place-waterloo





















