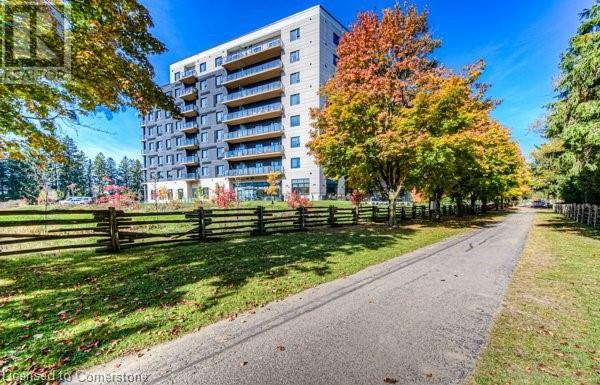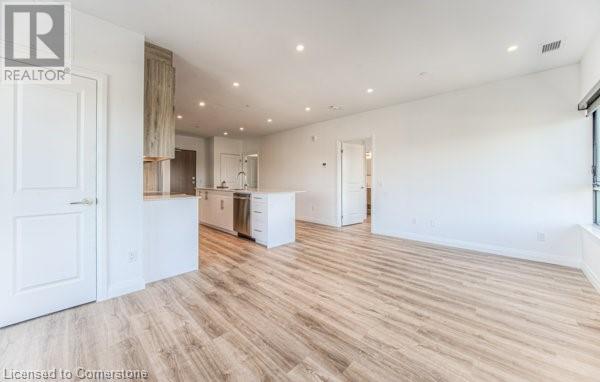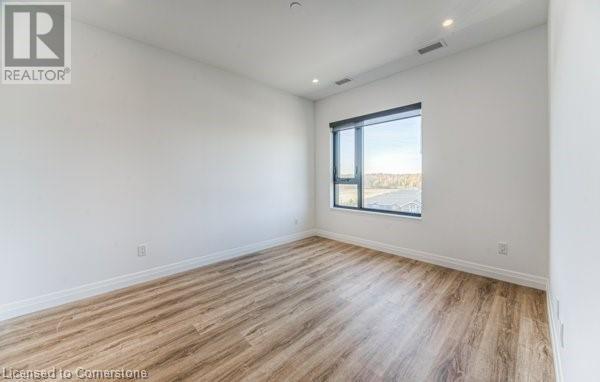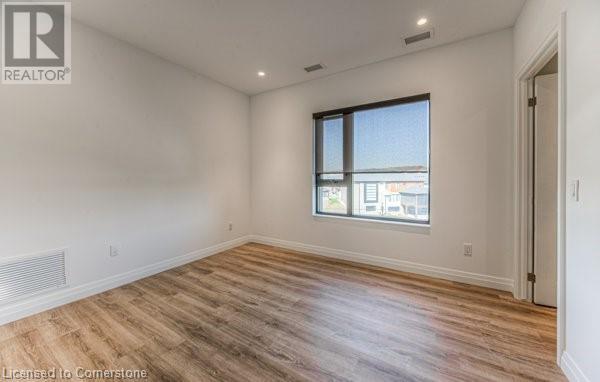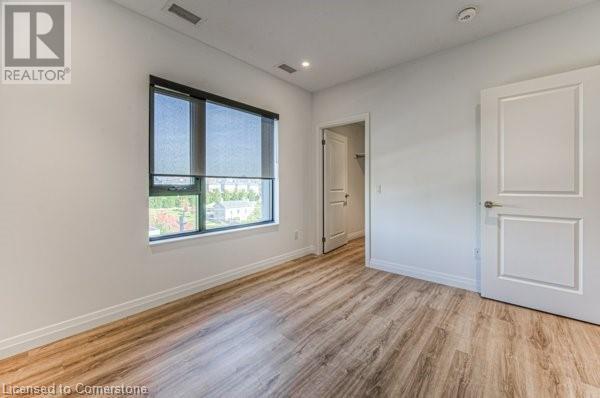525 New Dundee Road Unit# 524 Kitchener, Ontario N2P 2L1
2 Bedroom
2 Bathroom
925.34 sqft
Central Air Conditioning
Forced Air
Landscaped
$2,650 MonthlyOther, See Remarks
This spacious 2-bedroom end-unit is located in a brand-new building and offers an abundance of natural light, thanks to its many windows. Featuring a private balcony, two bathrooms, and modern finishes throughout, this unit is designed for comfort and convenience. With one dedicated parking spot and easy access to Highway 401, commuting is a breeze. The building also includes an elevator for added convenience. A perfect choice for anyone looking for a bright, modern, and well-located home! (id:43503)
Property Details
| MLS® Number | 40680329 |
| Property Type | Single Family |
| AmenitiesNearBy | Playground, Public Transit, Shopping |
| CommunityFeatures | High Traffic Area |
| Features | Conservation/green Belt, Balcony |
| ParkingSpaceTotal | 1 |
Building
| BathroomTotal | 2 |
| BedroomsAboveGround | 2 |
| BedroomsTotal | 2 |
| Amenities | Exercise Centre, Party Room |
| Appliances | Dishwasher, Dryer, Refrigerator, Sauna, Washer, Microwave Built-in |
| BasementType | None |
| ConstructionMaterial | Concrete Block, Concrete Walls |
| ConstructionStyleAttachment | Attached |
| CoolingType | Central Air Conditioning |
| ExteriorFinish | Concrete |
| HeatingFuel | Natural Gas |
| HeatingType | Forced Air |
| StoriesTotal | 1 |
| SizeInterior | 925.34 Sqft |
| Type | Apartment |
| UtilityWater | Municipal Water |
Land
| AccessType | Road Access, Highway Access, Highway Nearby |
| Acreage | No |
| LandAmenities | Playground, Public Transit, Shopping |
| LandscapeFeatures | Landscaped |
| Sewer | Municipal Sewage System |
| SizeTotalText | Under 1/2 Acre |
| ZoningDescription | Tbd |
Rooms
| Level | Type | Length | Width | Dimensions |
|---|---|---|---|---|
| Main Level | Laundry Room | 9'3'' x 10'0'' | ||
| Main Level | Full Bathroom | 9'8'' x 5'2'' | ||
| Main Level | 4pc Bathroom | 4'11'' x 9' | ||
| Main Level | Bedroom | 11'7'' x 10'4'' | ||
| Main Level | Primary Bedroom | 12'5'' x 10'0'' | ||
| Main Level | Living Room | 11'2'' x 16'11'' | ||
| Main Level | Kitchen | 15'3'' x 13'4'' |
https://www.realtor.ca/real-estate/27694370/525-new-dundee-road-unit-524-kitchener
Interested?
Contact us for more information







