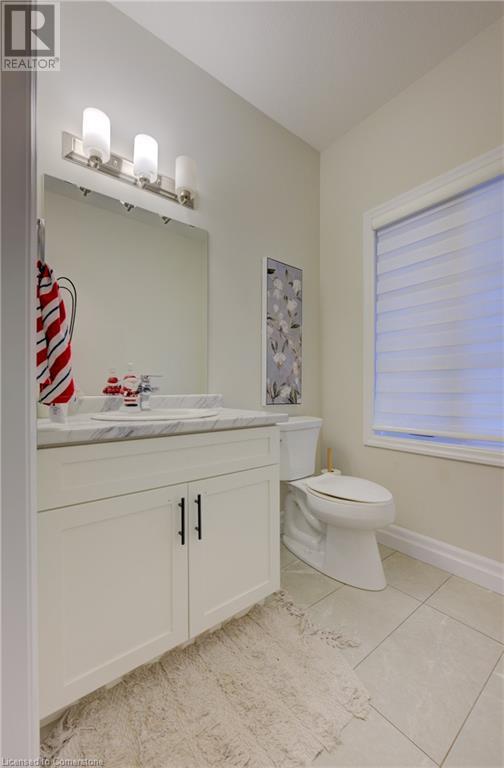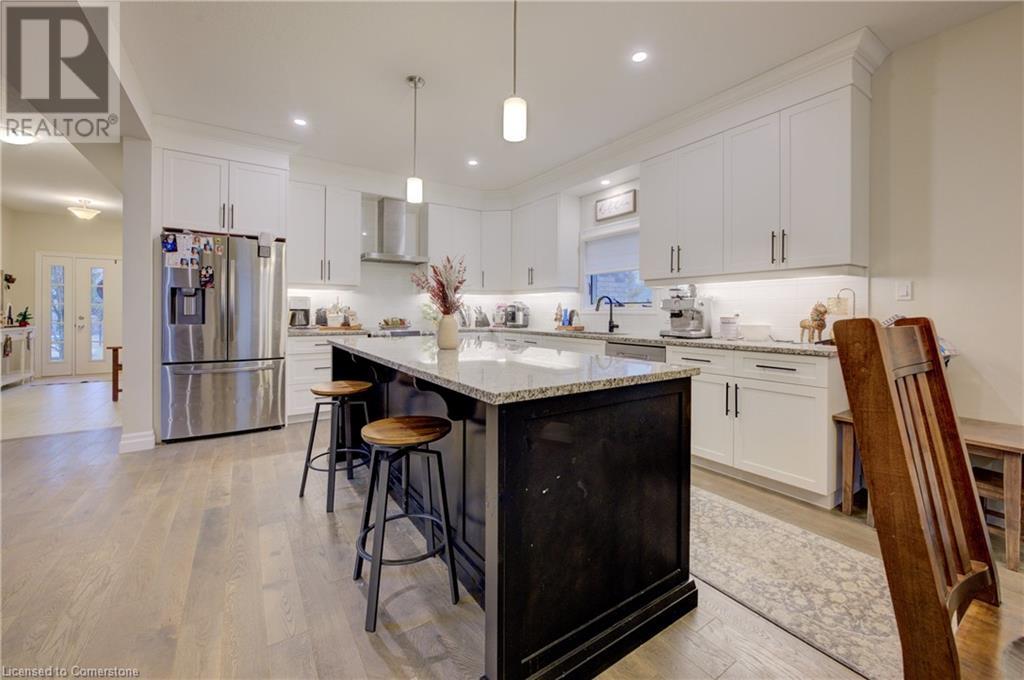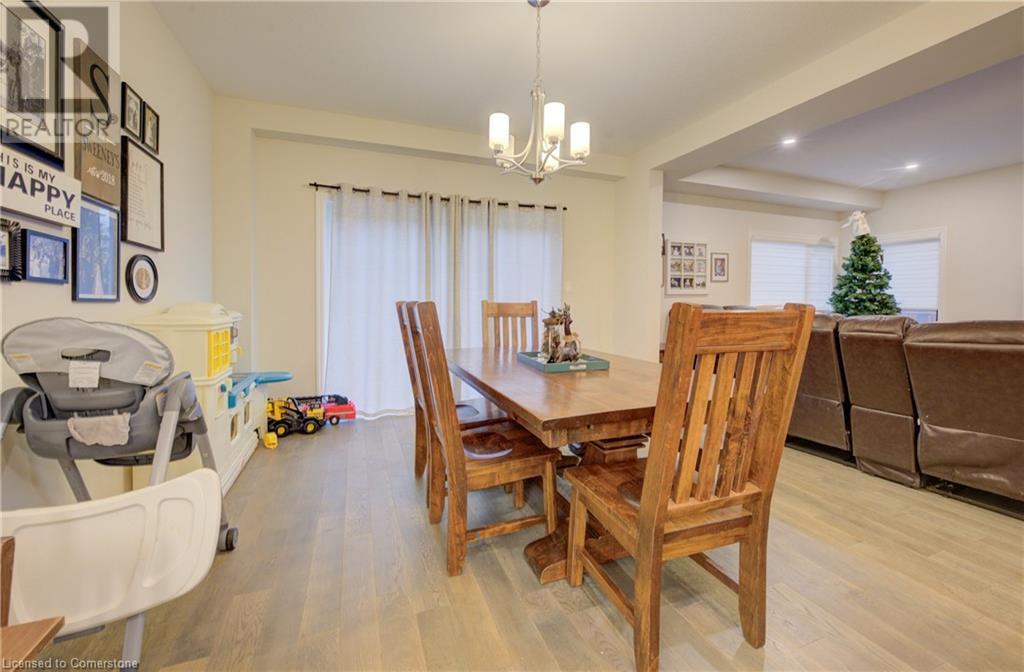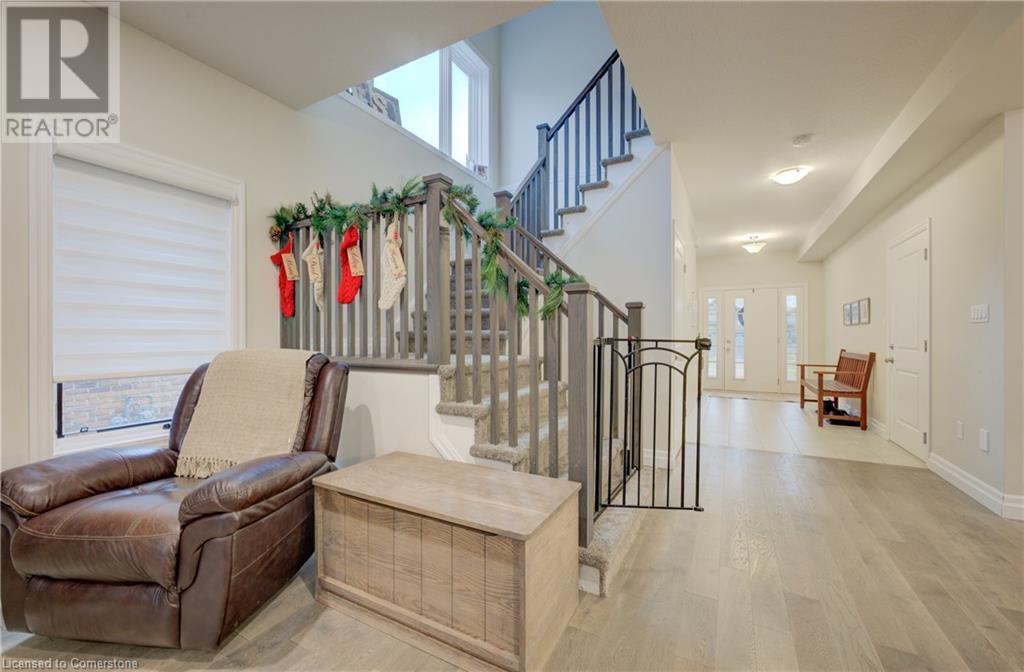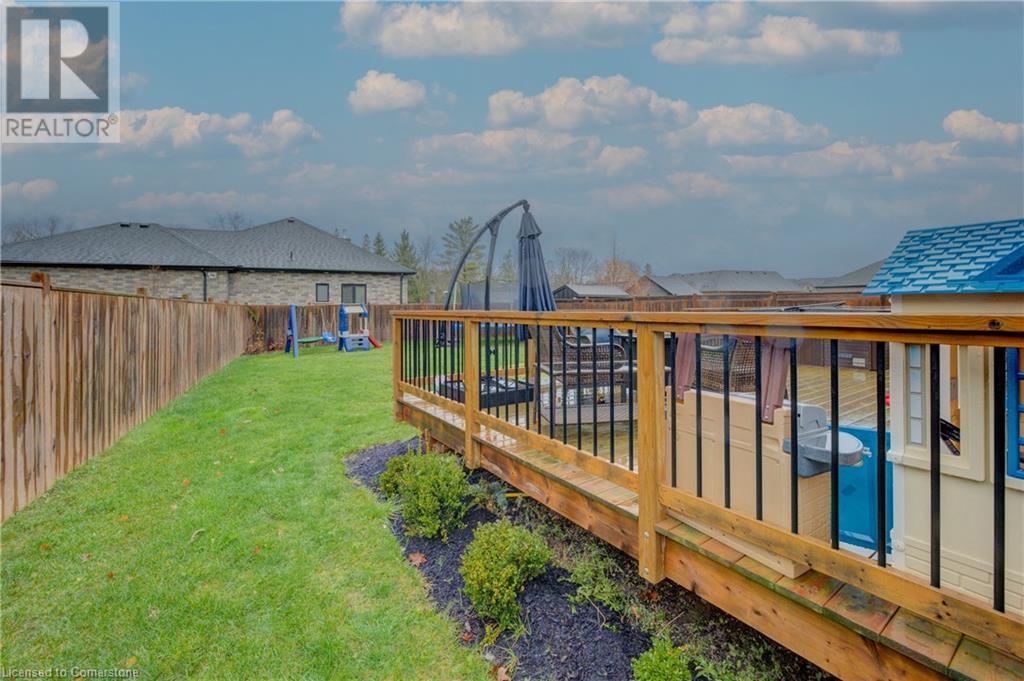575 Rogers Road Listowel, Ontario N4W 0G1
4 Bedroom
3 Bathroom
2,340 ft2
2 Level
Central Air Conditioning
Forced Air, Hot Water Radiator Heat
$785,000
Welcome to this 4 bedroom spacious home. Built by O'Malley Homes in a sought after neighbourhood this home will delight. From the well appointed kitchen to the open concept main floor that leads the the fully fenced back yard you can relax on the 30 x 16 foot deck hosting the hot tub. (id:43503)
Property Details
| MLS® Number | 40680933 |
| Property Type | Single Family |
| Amenities Near By | Golf Nearby, Hospital, Park, Place Of Worship, Playground, Schools, Shopping |
| Community Features | Community Centre, School Bus |
| Equipment Type | Water Heater |
| Features | Sump Pump, Automatic Garage Door Opener |
| Parking Space Total | 5 |
| Rental Equipment Type | Water Heater |
Building
| Bathroom Total | 3 |
| Bedrooms Above Ground | 4 |
| Bedrooms Total | 4 |
| Appliances | Central Vacuum - Roughed In, Dishwasher, Dryer, Refrigerator, Stove, Washer, Microwave Built-in, Window Coverings, Garage Door Opener, Hot Tub |
| Architectural Style | 2 Level |
| Basement Development | Unfinished |
| Basement Type | Full (unfinished) |
| Construction Style Attachment | Detached |
| Cooling Type | Central Air Conditioning |
| Exterior Finish | Brick, Vinyl Siding |
| Fire Protection | Smoke Detectors |
| Fixture | Ceiling Fans |
| Foundation Type | Poured Concrete |
| Half Bath Total | 1 |
| Heating Fuel | Natural Gas |
| Heating Type | Forced Air, Hot Water Radiator Heat |
| Stories Total | 2 |
| Size Interior | 2,340 Ft2 |
| Type | House |
| Utility Water | Municipal Water |
Parking
| Attached Garage |
Land
| Acreage | No |
| Land Amenities | Golf Nearby, Hospital, Park, Place Of Worship, Playground, Schools, Shopping |
| Sewer | Municipal Sewage System |
| Size Depth | 130 Ft |
| Size Frontage | 67 Ft |
| Size Total Text | Under 1/2 Acre |
| Zoning Description | R2 |
Rooms
| Level | Type | Length | Width | Dimensions |
|---|---|---|---|---|
| Second Level | Bedroom | 12'0'' x 14'5'' | ||
| Second Level | Bedroom | 9'11'' x 15'8'' | ||
| Second Level | Bedroom | 13'5'' x 13'4'' | ||
| Second Level | 4pc Bathroom | 5'0'' x 10'7'' | ||
| Second Level | Laundry Room | 8'0'' x 5'8'' | ||
| Second Level | Primary Bedroom | 15'11'' x 14'9'' | ||
| Second Level | Full Bathroom | 11'10'' x 5'11'' | ||
| Main Level | Living Room | 13'11'' x 18'1'' | ||
| Main Level | Kitchen | 12'11'' x 13'10'' | ||
| Main Level | Foyer | 7'6'' x 6'4'' | ||
| Main Level | Dining Room | 12'11'' x 13'1'' | ||
| Main Level | 2pc Bathroom | 6'0'' x 5'11'' |
https://www.realtor.ca/real-estate/27684881/575-rogers-road-listowel
Contact Us
Contact us for more information








