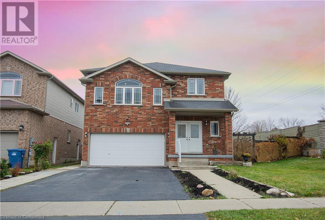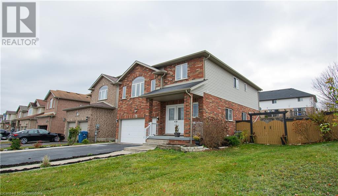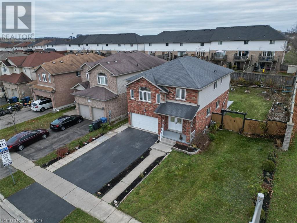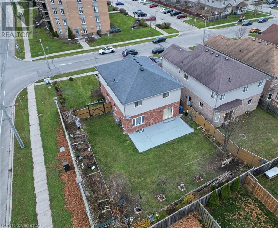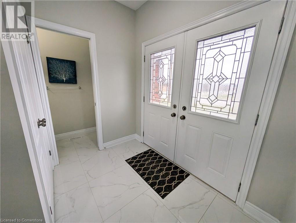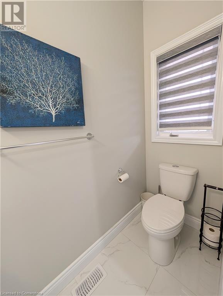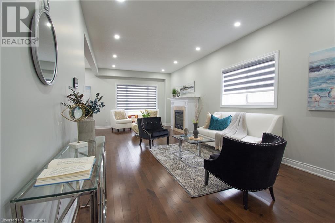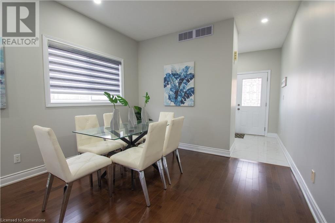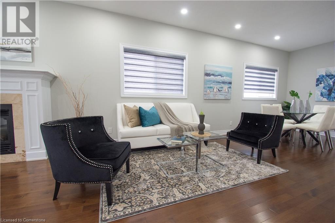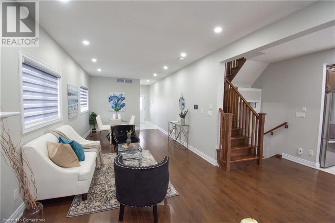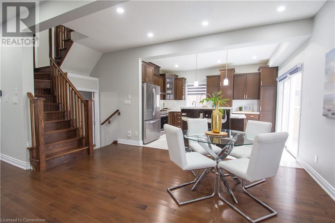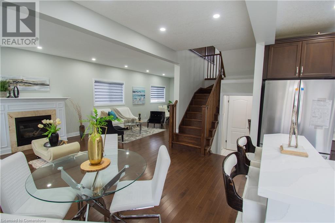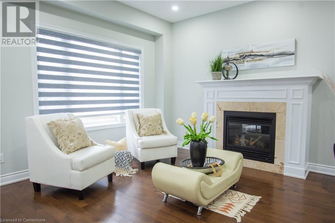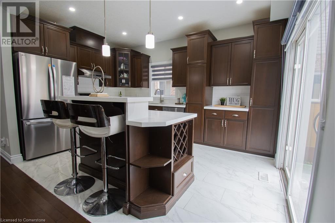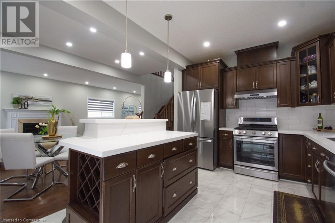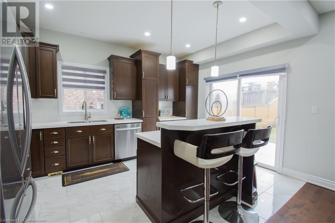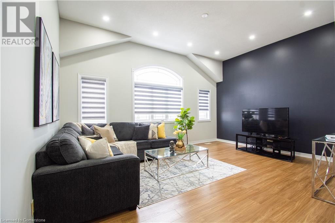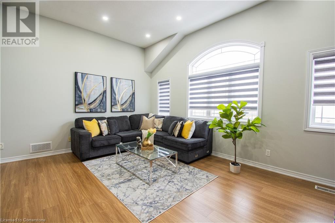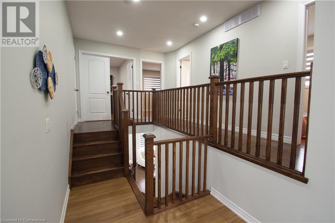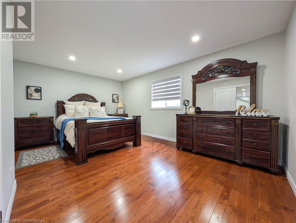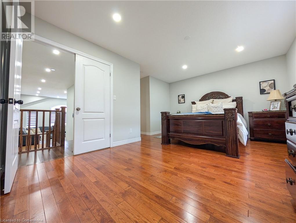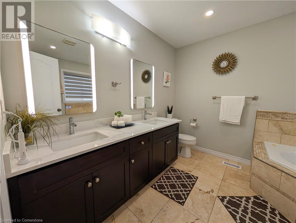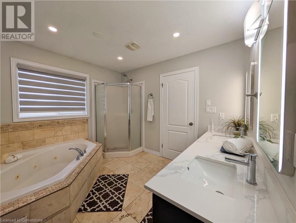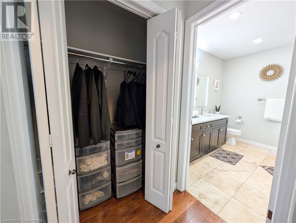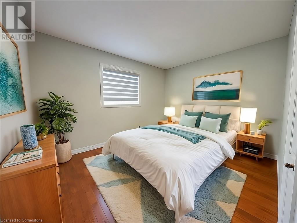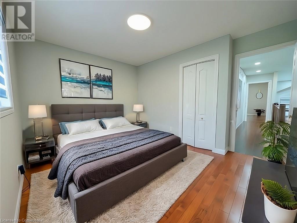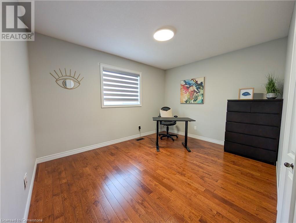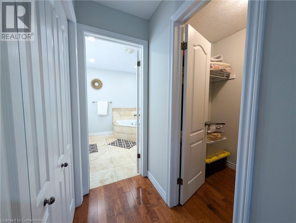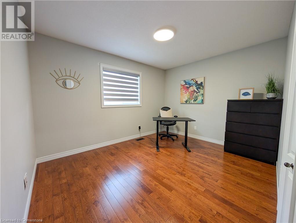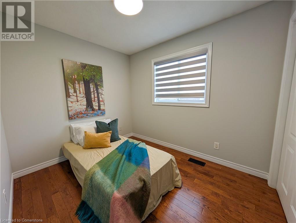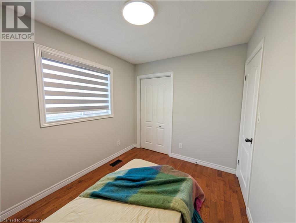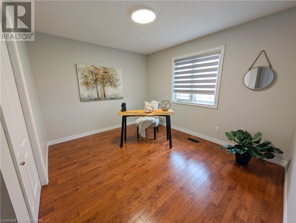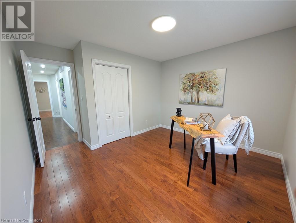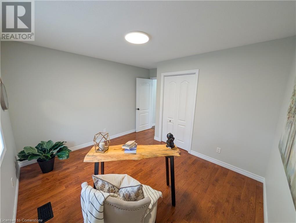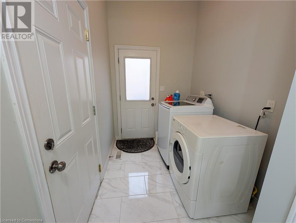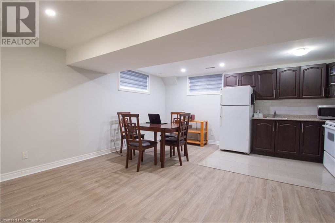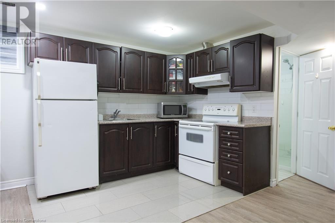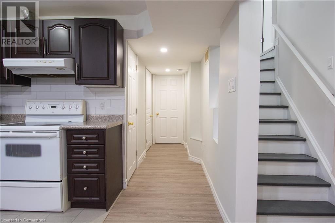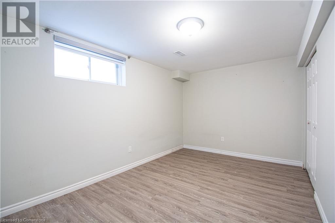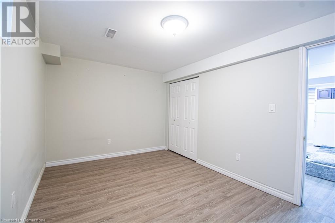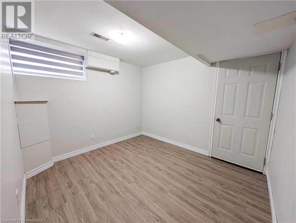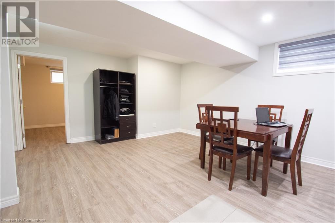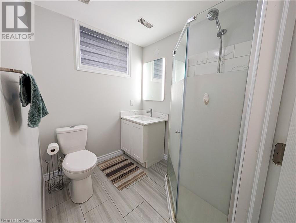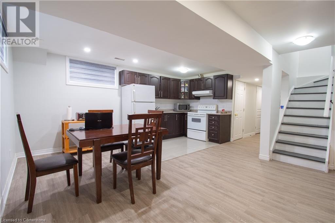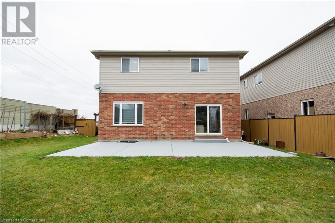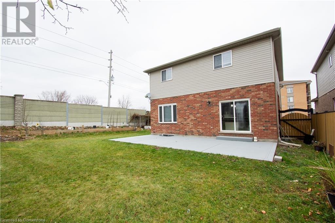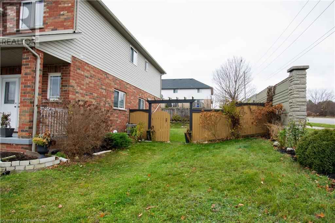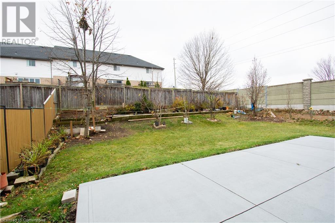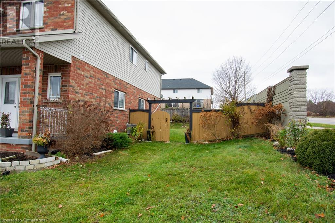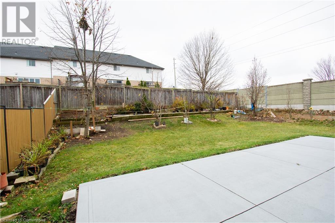4 Bedroom
3 Bathroom
2191 sqft
2 Level
Central Air Conditioning
Forced Air
$1,099,900
Welcome to 1 Colonial Drive! This absolutely stunning home, located in Guelph’s desirable south end, features a two-bedroom basement apartment, making it perfect for families or as a mortgage helper. Surrounded by scenic parks, serene walking trails, and highly rated public and Catholic schools, this property offers the ideal combination of comfort and convenience. The main floor boasts a spacious layout with a separate dining area, a cozy living area with a gas fireplace, a bright kitchen with a breakfast area , and a convenient guest washroom. Upstairs, you’ll find four generously sized bedrooms and a bonus spacious family room, including a luxurious primary suite with a 5-piece ensuite, two full bathrooms. Laundry is located in mudroom which is easily accessible from the basement and the main floor( separate rough in available available in basement), The fully finished basement features a bright, open-concept two-bedroom apartment with a full kitchen and bathroom, perfect for extended family or rental income. The fully fenced backyard is beautifully landscaped, offering a private outdoor space for relaxation or entertaining. Situated in a top-rated school district and close to all major amenities, this home truly has it all. Show with confidence—this is the perfect family home! (id:43503)
Property Details
|
MLS® Number
|
40678476 |
|
Property Type
|
Single Family |
|
CommunicationType
|
High Speed Internet |
|
EquipmentType
|
Furnace, Water Heater |
|
Features
|
Paved Driveway, Automatic Garage Door Opener |
|
ParkingSpaceTotal
|
6 |
|
RentalEquipmentType
|
Furnace, Water Heater |
Building
|
BathroomTotal
|
3 |
|
BedroomsAboveGround
|
4 |
|
BedroomsTotal
|
4 |
|
Appliances
|
Central Vacuum - Roughed In, Dishwasher, Dryer, Refrigerator, Stove, Water Softener, Washer |
|
ArchitecturalStyle
|
2 Level |
|
BasementDevelopment
|
Finished |
|
BasementType
|
Full (finished) |
|
ConstructedDate
|
2008 |
|
ConstructionMaterial
|
Wood Frame |
|
ConstructionStyleAttachment
|
Detached |
|
CoolingType
|
Central Air Conditioning |
|
ExteriorFinish
|
Brick, Vinyl Siding, Wood |
|
FoundationType
|
Block |
|
HalfBathTotal
|
1 |
|
HeatingFuel
|
Natural Gas |
|
HeatingType
|
Forced Air |
|
StoriesTotal
|
2 |
|
SizeInterior
|
2191 Sqft |
|
Type
|
House |
|
UtilityWater
|
Municipal Water |
Parking
Land
|
Acreage
|
No |
|
Sewer
|
Municipal Sewage System |
|
SizeFrontage
|
53 Ft |
|
SizeTotal
|
0|under 1/2 Acre |
|
SizeTotalText
|
0|under 1/2 Acre |
|
ZoningDescription
|
R1c |
Rooms
| Level |
Type |
Length |
Width |
Dimensions |
|
Second Level |
Bedroom |
|
|
9'7'' x 8'1'' |
|
Second Level |
Bedroom |
|
|
11'7'' x 10'1'' |
|
Second Level |
5pc Bathroom |
|
|
Measurements not available |
|
Second Level |
Bedroom |
|
|
12'4'' x 9'9'' |
|
Second Level |
4pc Bathroom |
|
|
Measurements not available |
|
Second Level |
Primary Bedroom |
|
|
16'8'' x 10'9'' |
|
Basement |
Office |
|
|
14'4'' x 9'4'' |
|
Main Level |
Family Room |
|
|
17'4'' x 13'10'' |
|
Main Level |
Laundry Room |
|
|
6'0'' x 7'7'' |
|
Main Level |
2pc Bathroom |
|
|
Measurements not available |
|
Main Level |
Kitchen |
|
|
12'0'' x 16'0'' |
|
Main Level |
Dining Room |
|
|
15'0'' x 11'7'' |
|
Main Level |
Living Room |
|
|
11'2'' x 18'5'' |
Utilities
|
Cable
|
Available |
|
Electricity
|
Available |
|
Natural Gas
|
Available |
|
Telephone
|
Available |
https://www.realtor.ca/real-estate/27680569/1-colonial-drive-guelph

