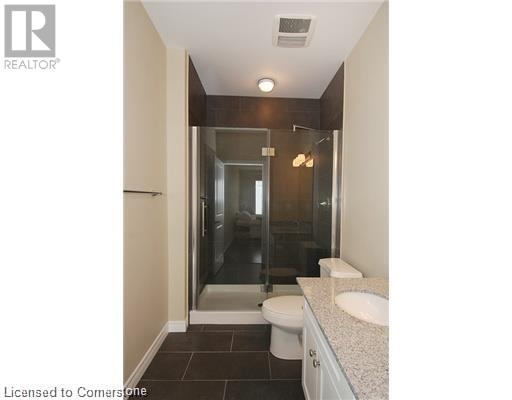2 Bedroom
2 Bathroom
1200 sqft
Fireplace
Central Air Conditioning
Forced Air
$2,800 Monthly
STEPS TO PARKS AND TRAILS IN BELMONT VILLAGE! Executive PENTHOUSE UNIT, 2 BEDROOMS, 2 FULL BATHROOMS, 2 PARKING SPOTS , CALIFORNIA SHUTTERS, HARDWOOD FLOORING THROUGHOUT, BALCONY, INSUITE LAUNDRY, 9 FOOT CEILINGS, GRANITE PLUS MORE! No pets & non smokers ONLY. Photos are from builder original unit, many new upgrades throughout! SHOWS VERY WELL! Water, Heating and cooling included. Tenant to enjoy amenities; gym access, party rooms, media room plus MORE! Make Belmont Village home- a vibrant, active, friendly neighbourhood, just steps to Westmount Golf & C.C., Iron Horse Trail, shops, restaurants, pubs, Pharmacy, Hospitals, schools and transit. (id:43503)
Property Details
|
MLS® Number
|
40680568 |
|
Property Type
|
Single Family |
|
AmenitiesNearBy
|
Golf Nearby, Park, Place Of Worship, Playground, Public Transit, Schools, Shopping |
|
CommunityFeatures
|
Quiet Area, School Bus |
|
Features
|
Southern Exposure, Balcony, No Pet Home, Automatic Garage Door Opener |
|
ParkingSpaceTotal
|
1 |
Building
|
BathroomTotal
|
2 |
|
BedroomsAboveGround
|
2 |
|
BedroomsTotal
|
2 |
|
Amenities
|
Exercise Centre, Guest Suite, Party Room |
|
Appliances
|
Dishwasher, Dryer, Refrigerator, Stove, Washer, Window Coverings |
|
BasementType
|
None |
|
ConstructionStyleAttachment
|
Attached |
|
CoolingType
|
Central Air Conditioning |
|
ExteriorFinish
|
Concrete |
|
FireplaceFuel
|
Electric |
|
FireplacePresent
|
Yes |
|
FireplaceTotal
|
1 |
|
FireplaceType
|
Other - See Remarks |
|
Fixture
|
Ceiling Fans |
|
FoundationType
|
Poured Concrete |
|
HeatingType
|
Forced Air |
|
StoriesTotal
|
1 |
|
SizeInterior
|
1200 Sqft |
|
Type
|
Apartment |
|
UtilityWater
|
Municipal Water |
Parking
Land
|
Acreage
|
No |
|
LandAmenities
|
Golf Nearby, Park, Place Of Worship, Playground, Public Transit, Schools, Shopping |
|
Sewer
|
Municipal Sewage System |
|
SizeTotalText
|
Under 1/2 Acre |
|
ZoningDescription
|
R1 |
Rooms
| Level |
Type |
Length |
Width |
Dimensions |
|
Main Level |
Full Bathroom |
|
|
Measurements not available |
|
Main Level |
Primary Bedroom |
|
|
15'7'' x 11'2'' |
|
Main Level |
Bedroom |
|
|
12'4'' x 10'0'' |
|
Main Level |
4pc Bathroom |
|
|
Measurements not available |
|
Main Level |
Laundry Room |
|
|
Measurements not available |
|
Main Level |
Living Room |
|
|
10'11'' x 19'8'' |
|
Main Level |
Dining Room |
|
|
9'8'' x 10'11'' |
|
Main Level |
Kitchen |
|
|
9'8'' x 12'5'' |
https://www.realtor.ca/real-estate/27680590/539-belmont-avenue-w-unit-1103-kitchener










