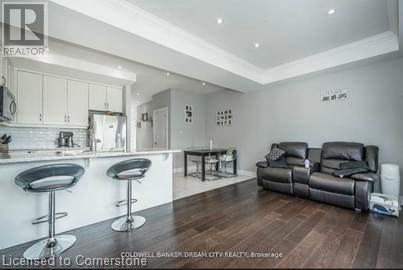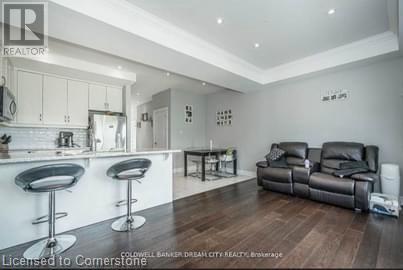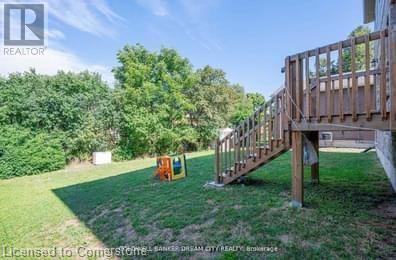3 Bedroom
3 Bathroom
1600 sqft
2 Level
Central Air Conditioning
Forced Air
$3,200 Monthly
Welcome to 48 Fourth Avenue, Kitchener. This beautifully maintained semi-detached gem, nestled in a family-friendly neighborhood with prime access to city conveniences is available for lease. This spacious and immaculate home offers quick connections to the LRT, Highway 7, and the 401, making your commute a breeze. Nearby, you'll find bus routes, popular shopping destinations like Fairview Park Mall, quality schools, Chicopee Ski Hill, and even Google’s local office—all just minutes away. Step inside to discover a main floor filled with charm and light, where the great room’s coved ceiling creates an inviting space for relaxation. The open-concept layout seamlessly connects the great room, kitchen, and dining area, featuring pot lights and a walkout to the deck, perfect for hosting gatherings or enjoying quiet evenings. Upstairs, the master suite is a retreat of its own, complete with a walk-in closet, an additional closet for extra storage, and a private ensuite. Two more spacious bedrooms and a 5-piece main bath with double sinks offer comfort and convenience for the whole family. The unfinished basement provides abundant storage options, ready to meet any need. Outside, the backyard offers a private oasis with no rear neighbors. The raised deck is an ideal spot to enjoy summer activities, morning coffees, or evening gatherings. Don’t miss this opportunity—schedule your showing today and envision the possibilities of making this exceptional home yours! (id:43503)
Property Details
|
MLS® Number
|
40678638 |
|
Property Type
|
Single Family |
|
AmenitiesNearBy
|
Park, Playground, Public Transit, Schools, Shopping |
|
CommunityFeatures
|
Quiet Area |
|
EquipmentType
|
Water Heater |
|
Features
|
No Pet Home |
|
ParkingSpaceTotal
|
3 |
|
RentalEquipmentType
|
Water Heater |
Building
|
BathroomTotal
|
3 |
|
BedroomsAboveGround
|
3 |
|
BedroomsTotal
|
3 |
|
Appliances
|
Dishwasher, Dryer, Refrigerator, Stove, Water Softener, Washer |
|
ArchitecturalStyle
|
2 Level |
|
BasementDevelopment
|
Unfinished |
|
BasementType
|
Full (unfinished) |
|
ConstructionStyleAttachment
|
Semi-detached |
|
CoolingType
|
Central Air Conditioning |
|
ExteriorFinish
|
Brick, Other |
|
HalfBathTotal
|
1 |
|
HeatingFuel
|
Natural Gas |
|
HeatingType
|
Forced Air |
|
StoriesTotal
|
2 |
|
SizeInterior
|
1600 Sqft |
|
Type
|
House |
|
UtilityWater
|
Municipal Water |
Parking
Land
|
Acreage
|
No |
|
LandAmenities
|
Park, Playground, Public Transit, Schools, Shopping |
|
Sewer
|
Municipal Sewage System |
|
SizeDepth
|
132 Ft |
|
SizeFrontage
|
25 Ft |
|
SizeTotalText
|
Under 1/2 Acre |
|
ZoningDescription
|
Res-4 |
Rooms
| Level |
Type |
Length |
Width |
Dimensions |
|
Second Level |
5pc Bathroom |
|
|
Measurements not available |
|
Second Level |
3pc Bathroom |
|
|
Measurements not available |
|
Second Level |
Bedroom |
|
|
1'1'' x 1'1'' |
|
Second Level |
Bedroom |
|
|
1'1'' x 1'1'' |
|
Second Level |
Primary Bedroom |
|
|
1'1'' x 1'1'' |
|
Main Level |
2pc Bathroom |
|
|
Measurements not available |
|
Main Level |
Kitchen |
|
|
1'1'' x 1'1'' |
|
Main Level |
Dining Room |
|
|
1'1'' x 1'1'' |
|
Main Level |
Great Room |
|
|
Measurements not available |
https://www.realtor.ca/real-estate/27661553/48-fourth-avenue-kitchener













