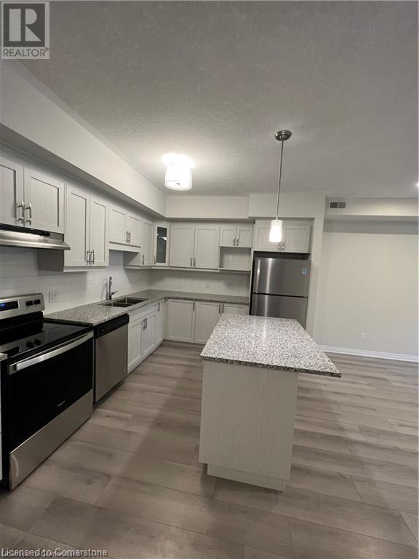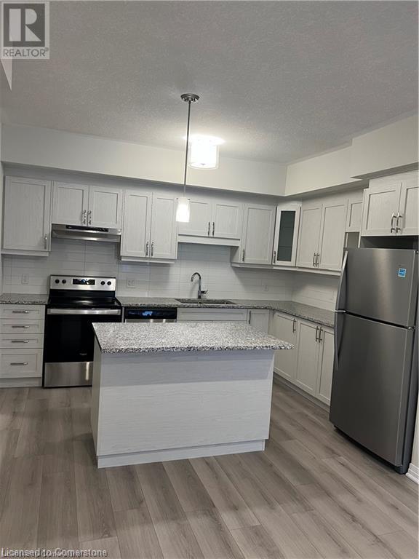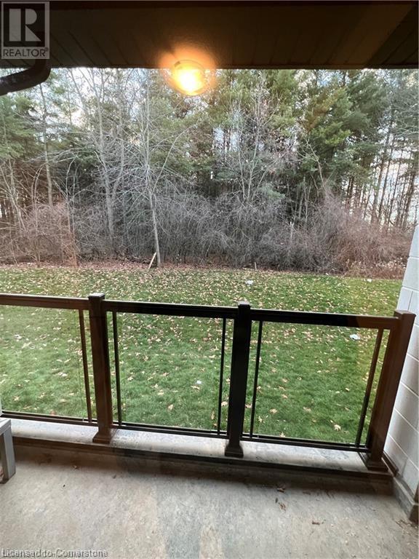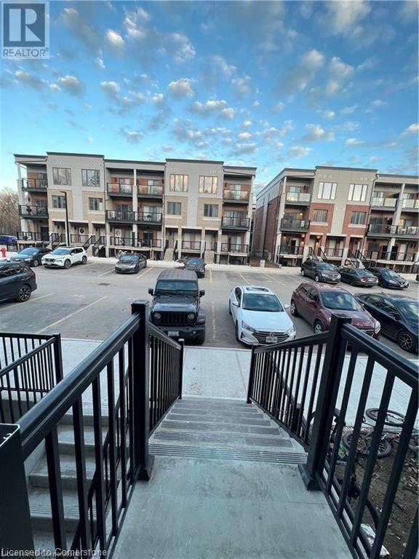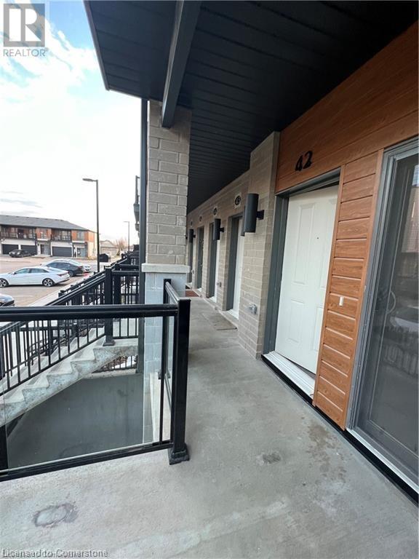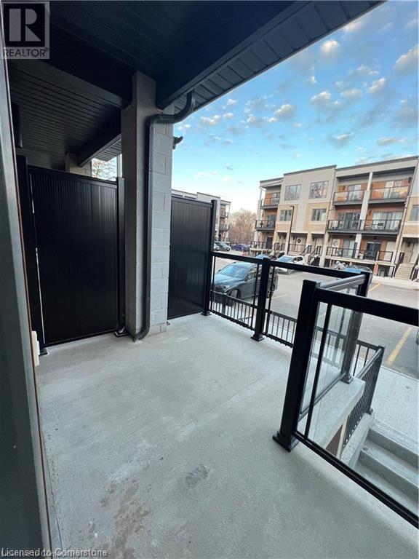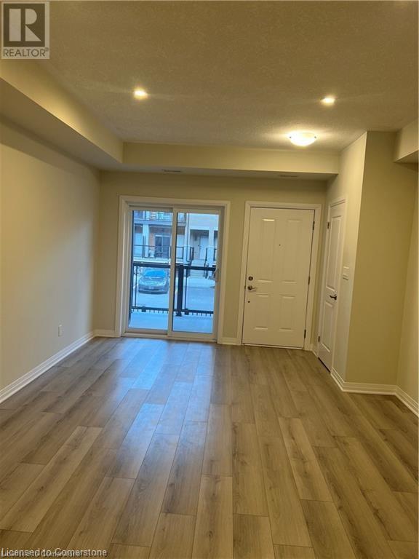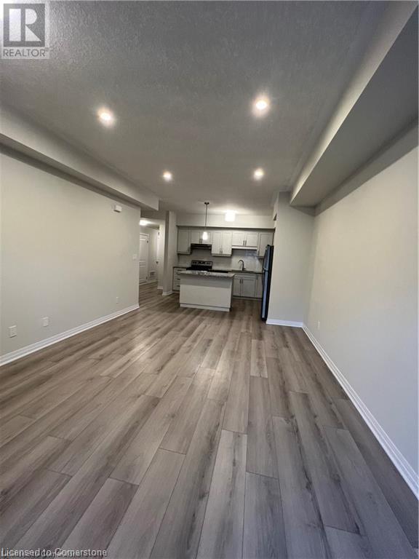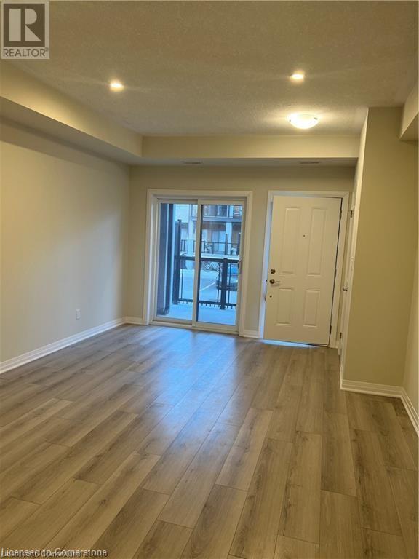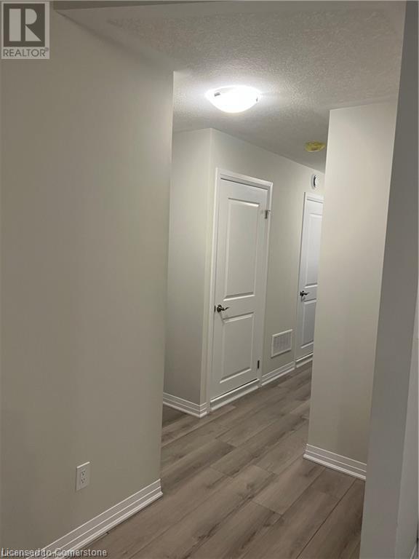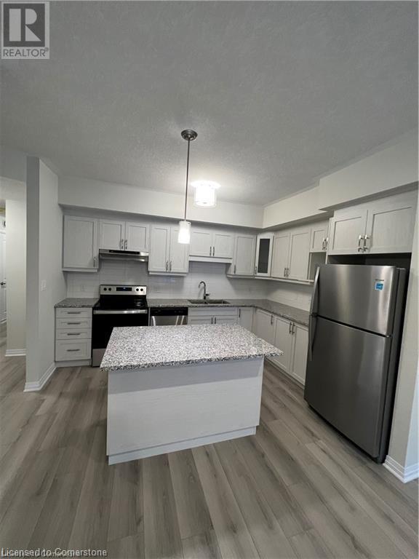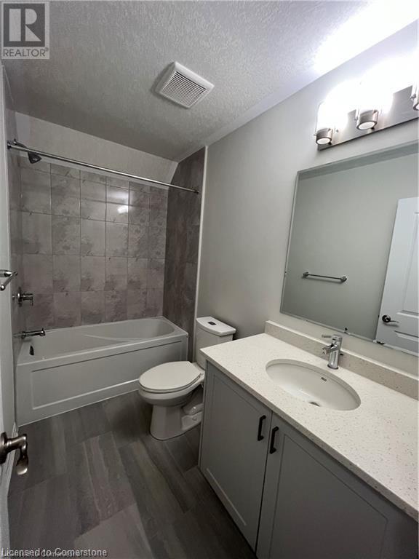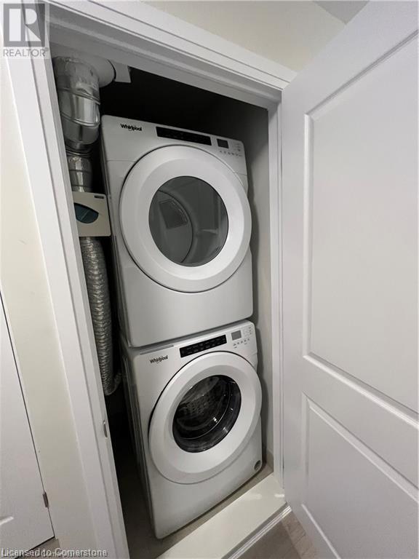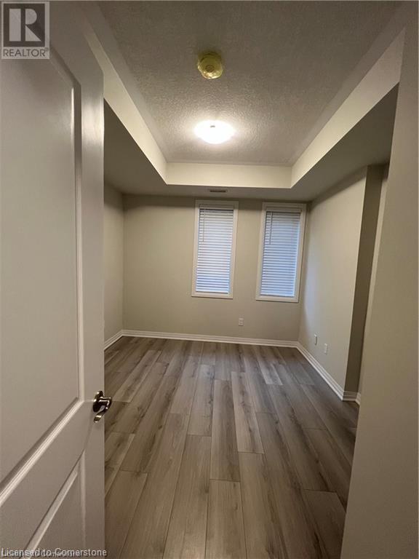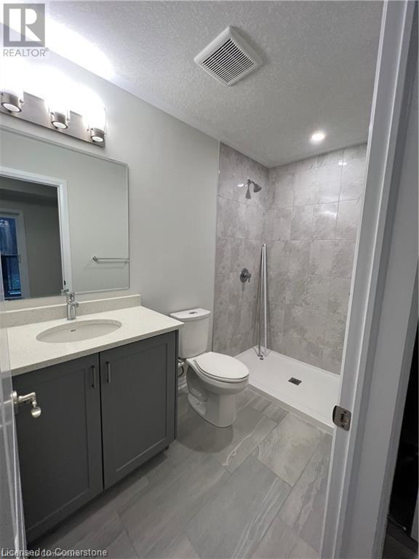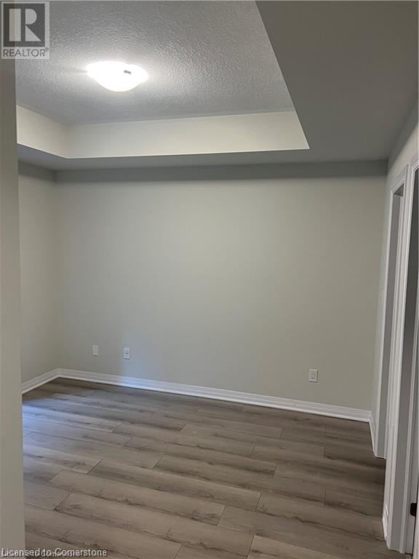25 Isherwood Avenue Unit# 42 Cambridge, Ontario N1R 0E2
2 Bedroom
2 Bathroom
1276 sqft
Central Air Conditioning
Forced Air
$2,400 MonthlyInsurance
Beautiful 2 bedroom 2 full washroom stacked townhouse for rent in Cambridge. Available from January 1st 2025! Great location! Close to all amenities, walking distance to Cambridge mall, YMCA, banks, grocery store, only 2 min drive to HWY 401.This unit available 1 car parking. This is Hassle free Townhouse no maintenance for snow and backyard. Requirements: credit check, income proof , job letter, application ,agreement, references , first and last rent. Book showing to grab it. (id:43503)
Property Details
| MLS® Number | 40677235 |
| Property Type | Single Family |
| AmenitiesNearBy | Golf Nearby, Hospital, Park, Public Transit, Schools |
| Features | Balcony |
| ParkingSpaceTotal | 1 |
Building
| BathroomTotal | 2 |
| BedroomsAboveGround | 2 |
| BedroomsTotal | 2 |
| Appliances | Dishwasher, Dryer, Refrigerator, Stove, Water Softener, Washer, Hood Fan |
| BasementType | None |
| ConstructionStyleAttachment | Attached |
| CoolingType | Central Air Conditioning |
| ExteriorFinish | Brick, Vinyl Siding |
| HeatingFuel | Natural Gas |
| HeatingType | Forced Air |
| SizeInterior | 1276 Sqft |
| Type | Row / Townhouse |
| UtilityWater | Municipal Water |
Land
| AccessType | Highway Nearby |
| Acreage | No |
| LandAmenities | Golf Nearby, Hospital, Park, Public Transit, Schools |
| Sewer | Municipal Sewage System |
| SizeTotalText | Unknown |
| ZoningDescription | Rm3 |
Rooms
| Level | Type | Length | Width | Dimensions |
|---|---|---|---|---|
| Main Level | 3pc Bathroom | Measurements not available | ||
| Main Level | Full Bathroom | Measurements not available | ||
| Main Level | Bedroom | 12'2'' x 11'1'' | ||
| Main Level | Primary Bedroom | 12'8'' x 13'2'' | ||
| Main Level | Living Room | 20'0'' x 14'0'' | ||
| Main Level | Kitchen | 14'0'' x 10'0'' |
https://www.realtor.ca/real-estate/27649390/25-isherwood-avenue-unit-42-cambridge
Interested?
Contact us for more information

