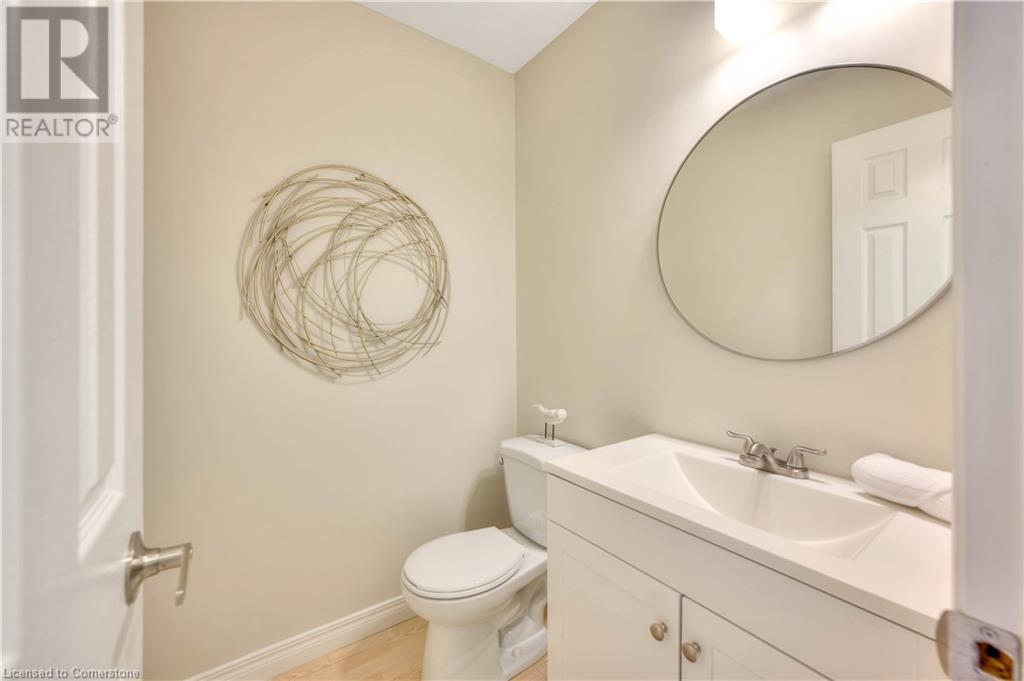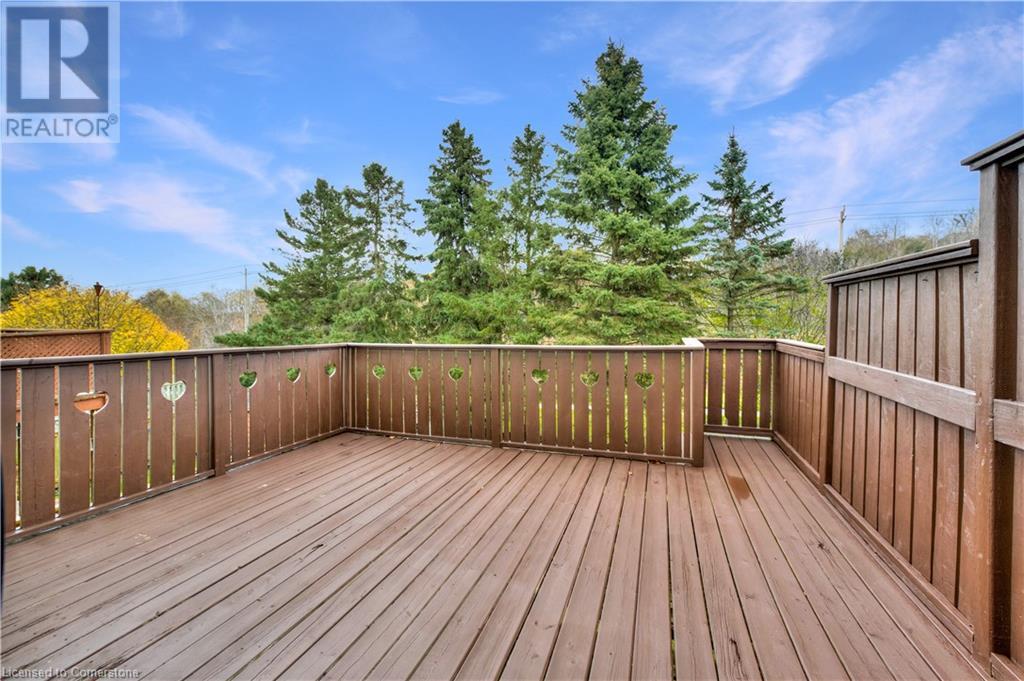3 Bedroom
3 Bathroom
2114.52 sqft
2 Level
Central Air Conditioning
Forced Air
$599,900
Searching for that perfect blend of nature and city life? Look no further! This Grand River North gem is your ticket to tranquil living in style! This spacious move-in ready semi offers something unique: it backs directly onto protected green space along the Grand River! Check out our TOP 6 reasons why this could be your dream home!#6 LOCATION - Nestled in the heart of family-friendly Grand River North, this home combines the best of both worlds - peaceful nature and modern convenience. Enjoy the beauty of the Grand River all year long, with scenic walking trails and parks just minutes from your door. #5 CARPET-FREE MAIN FLOOR - This bright home has been freshly painted throughout. The welcoming living room boasts a large bay window. You’ll appreciate the low-maintenance neutral laminate flooring, special touches like French doors in the living room, and updated light fixtures. Lastly, you have a functional powder room, perfect for guests. #4 EAT-IN KITCHEN - The spacious updated kitchen offers stainless steel appliances, plenty of cabinetry, quartz countertops, and room for a dinette. Adjacent, a formal dining room with a walkout allows for easy access to the expansive second-floor deck. #3 THE BACKYARD - The fantastic, fully-fenced backyard offers the perfect escape from the everyday hustle and bustle. And with no rear neighbours and tall trees providing a natural barrier, you’ll experience the best of both worlds - plenty of fresh air and privacy.#2 BEDROOMS & BATHROOMS - There's new carpeting on the second level, where you’ll find three bright bedrooms, including the primary suite with a walk-in closet and privilege four-piece bathroom with a shower/tub combo. #1 FINISHED WALKOUT BASEMENT - There’s even more great space in the fully finished basement, which offers a cold cellar, a large bright living room with a walkout, a fantastic den which could be used as a home office or guest bedroom, and a three-piece bathroom with shower. (id:43503)
Property Details
|
MLS® Number
|
40658429 |
|
Property Type
|
Single Family |
|
AmenitiesNearBy
|
Airport, Park, Place Of Worship, Playground, Public Transit, Schools, Shopping, Ski Area |
|
CommunityFeatures
|
Quiet Area, Community Centre, School Bus |
|
EquipmentType
|
Water Heater |
|
ParkingSpaceTotal
|
2 |
|
RentalEquipmentType
|
Water Heater |
Building
|
BathroomTotal
|
3 |
|
BedroomsAboveGround
|
3 |
|
BedroomsTotal
|
3 |
|
Appliances
|
Central Vacuum, Dishwasher, Refrigerator, Stove, Water Softener, Hood Fan |
|
ArchitecturalStyle
|
2 Level |
|
BasementDevelopment
|
Finished |
|
BasementType
|
Full (finished) |
|
ConstructedDate
|
1991 |
|
ConstructionStyleAttachment
|
Semi-detached |
|
CoolingType
|
Central Air Conditioning |
|
ExteriorFinish
|
Brick |
|
FoundationType
|
Poured Concrete |
|
HalfBathTotal
|
1 |
|
HeatingFuel
|
Natural Gas |
|
HeatingType
|
Forced Air |
|
StoriesTotal
|
2 |
|
SizeInterior
|
2114.52 Sqft |
|
Type
|
House |
|
UtilityWater
|
Municipal Water |
Parking
Land
|
AccessType
|
Highway Access, Highway Nearby |
|
Acreage
|
No |
|
FenceType
|
Fence |
|
LandAmenities
|
Airport, Park, Place Of Worship, Playground, Public Transit, Schools, Shopping, Ski Area |
|
Sewer
|
Municipal Sewage System |
|
SizeDepth
|
123 Ft |
|
SizeFrontage
|
30 Ft |
|
SizeTotalText
|
Under 1/2 Acre |
|
ZoningDescription
|
R2b |
Rooms
| Level |
Type |
Length |
Width |
Dimensions |
|
Second Level |
Primary Bedroom |
|
|
13'0'' x 13'7'' |
|
Second Level |
Bedroom |
|
|
10'11'' x 13'4'' |
|
Second Level |
Bedroom |
|
|
11'0'' x 13'4'' |
|
Second Level |
4pc Bathroom |
|
|
5'0'' x 11'3'' |
|
Basement |
Utility Room |
|
|
10'4'' x 7'5'' |
|
Basement |
Recreation Room |
|
|
10'11'' x 21'1'' |
|
Basement |
Office |
|
|
10'4'' x 9'11'' |
|
Basement |
3pc Bathroom |
|
|
10'4'' x 6'9'' |
|
Main Level |
Living Room |
|
|
11'1'' x 16'8'' |
|
Main Level |
Kitchen |
|
|
10'10'' x 14'1'' |
|
Main Level |
Foyer |
|
|
7'3'' x 16'8'' |
|
Main Level |
Dining Room |
|
|
10'10'' x 10'10'' |
|
Main Level |
2pc Bathroom |
|
|
5'1'' x 4'7'' |
https://www.realtor.ca/real-estate/27640129/39-misty-street-kitchener




















































