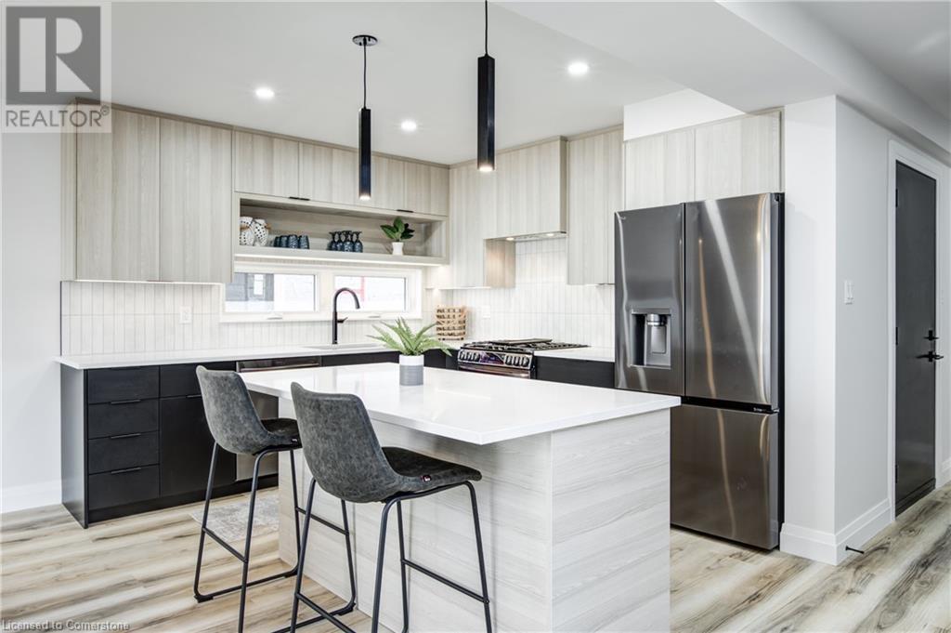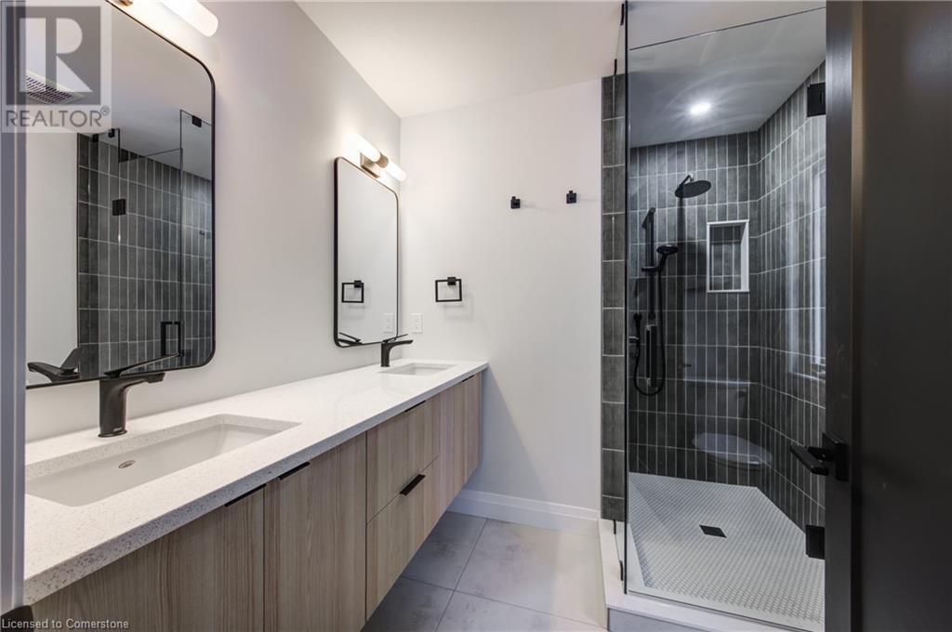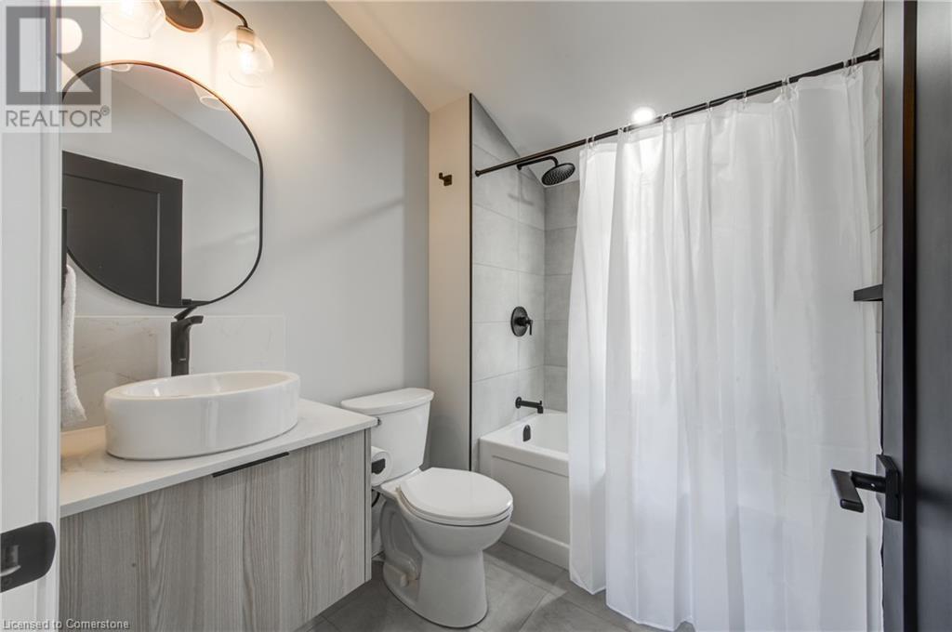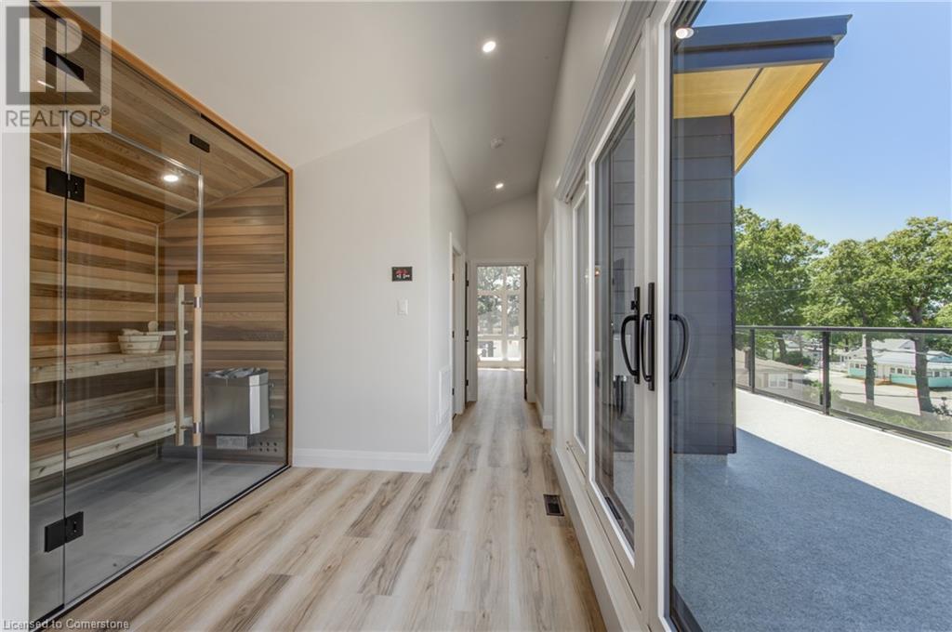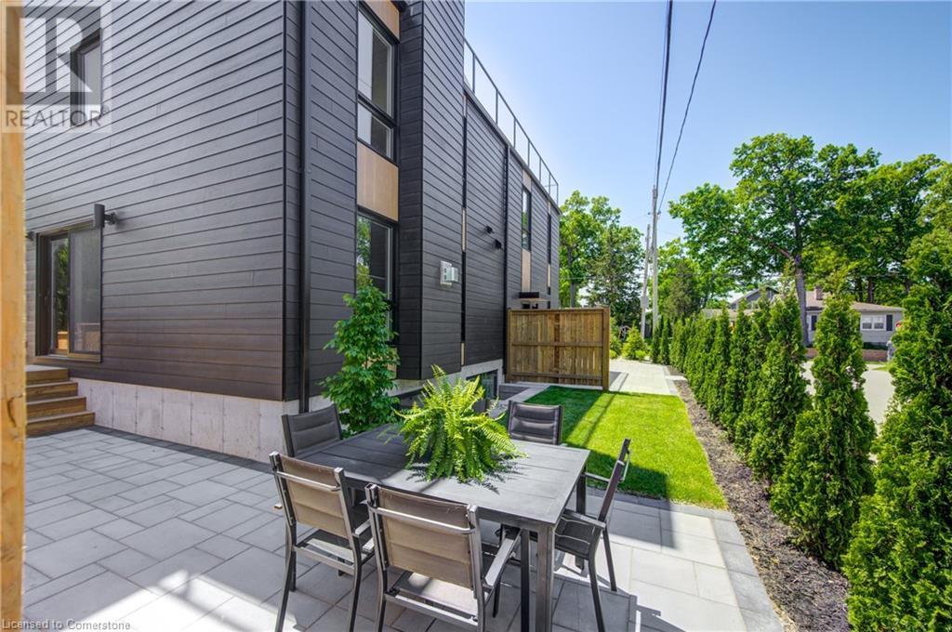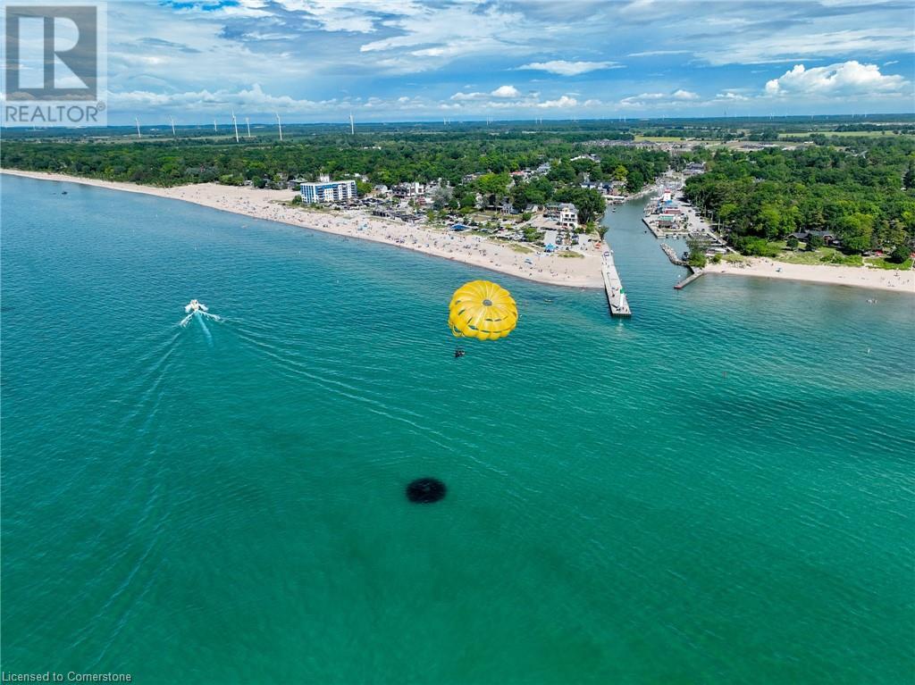5 Bedroom
5 Bathroom
2912 sqft
3 Level
Fireplace
Central Air Conditioning, Ductless
Forced Air, Heat Pump
$1,997,000
IN-LAW SUITE!! LAKE VIEW!! This exceptional 3-storey residence, ideally located just steps from Grand Bend's renowned Main Beach, seamlessly combines contemporary design with unparalleled luxury. The open concept main floor features a chef's kitchen with quartz countertops, a bright and airy 2-storey living room, dining area, and a 2-piece powder room. On the second floor, the spacious primary suite offers a serene retreat with a spa-like 4-piece ensuite and walk-in closet, while a second generously sized bedroom, a 3-piece bath, and a convenient laundry room complete this level. The third floor is a spectacular haven for both relaxation and entertaining, boasting two additional bedrooms, a beautifully appointed 4-piece bath, bar, sauna with glass doors and sliders leading to a breathtaking rooftop deck. Enjoy the warmth of the double-sided outdoor gas fireplace while taking in beautiful lake views and unforgettable sunsets. The lower level features a private fully finished in-law suite with its own entrance, kitchen, cozy living room, bedroom, and a 4-piece bath—connected to the main house yet offering a separate entrance for added privacy and versatility. Outside, an interlock driveway (parking for 5), inviting backyard patio, and low-maintenance landscaping complete this exquisite property. With its perfect blend of luxury, functionality, and proximity to the Main Beach, this exceptional home offers an unparalleled lifestyle in the heart of Grand Bend. Your DREAM HOME awaits! (id:43503)
Property Details
|
MLS® Number
|
40675113 |
|
Property Type
|
Single Family |
|
AmenitiesNearBy
|
Beach, Golf Nearby, Marina, Place Of Worship, Playground, Schools, Shopping |
|
EquipmentType
|
None |
|
Features
|
Sump Pump, Automatic Garage Door Opener, In-law Suite |
|
ParkingSpaceTotal
|
6 |
|
RentalEquipmentType
|
None |
|
ViewType
|
View Of Water |
Building
|
BathroomTotal
|
5 |
|
BedroomsAboveGround
|
4 |
|
BedroomsBelowGround
|
1 |
|
BedroomsTotal
|
5 |
|
Appliances
|
Dishwasher, Dryer, Microwave, Refrigerator, Stove, Washer, Garage Door Opener |
|
ArchitecturalStyle
|
3 Level |
|
BasementDevelopment
|
Finished |
|
BasementType
|
Full (finished) |
|
ConstructedDate
|
2024 |
|
ConstructionStyleAttachment
|
Detached |
|
CoolingType
|
Central Air Conditioning, Ductless |
|
FireProtection
|
Smoke Detectors |
|
FireplacePresent
|
Yes |
|
FireplaceTotal
|
1 |
|
FoundationType
|
Poured Concrete |
|
HalfBathTotal
|
1 |
|
HeatingType
|
Forced Air, Heat Pump |
|
StoriesTotal
|
3 |
|
SizeInterior
|
2912 Sqft |
|
Type
|
House |
|
UtilityWater
|
Municipal Water |
Parking
Land
|
Acreage
|
No |
|
LandAmenities
|
Beach, Golf Nearby, Marina, Place Of Worship, Playground, Schools, Shopping |
|
Sewer
|
Municipal Sewage System |
|
SizeDepth
|
75 Ft |
|
SizeFrontage
|
42 Ft |
|
SizeTotalText
|
Under 1/2 Acre |
|
ZoningDescription
|
R4 |
Rooms
| Level |
Type |
Length |
Width |
Dimensions |
|
Second Level |
Laundry Room |
|
|
Measurements not available |
|
Second Level |
3pc Bathroom |
|
|
7'2'' x 8'3'' |
|
Second Level |
Bedroom |
|
|
11'4'' x 12'8'' |
|
Second Level |
Full Bathroom |
|
|
7'2'' x 9'4'' |
|
Second Level |
Primary Bedroom |
|
|
11'0'' x 17'4'' |
|
Third Level |
Bedroom |
|
|
11'0'' x 13'4'' |
|
Third Level |
4pc Bathroom |
|
|
7'5'' x 5'10'' |
|
Third Level |
Bedroom |
|
|
11'1'' x 10'7'' |
|
Basement |
4pc Bathroom |
|
|
9'1'' x 5'11'' |
|
Basement |
Bedroom |
|
|
9'0'' x 13'11'' |
|
Basement |
Kitchen |
|
|
10'9'' x 11'9'' |
|
Basement |
Den |
|
|
10'9'' x 8'10'' |
|
Main Level |
2pc Bathroom |
|
|
5'0'' x 5'5'' |
|
Main Level |
Dining Room |
|
|
11'4'' x 11'4'' |
|
Main Level |
Living Room |
|
|
10'6'' x 15'4'' |
|
Main Level |
Kitchen |
|
|
11'5'' x 10'11'' |
https://www.realtor.ca/real-estate/27639756/57-centre-st-grand-bend






