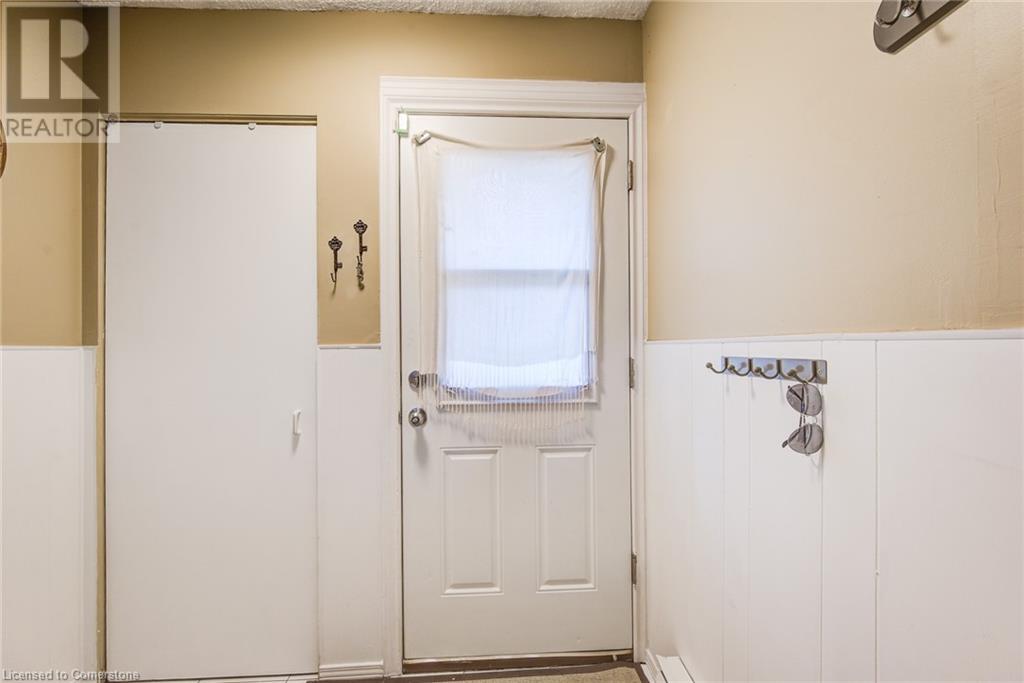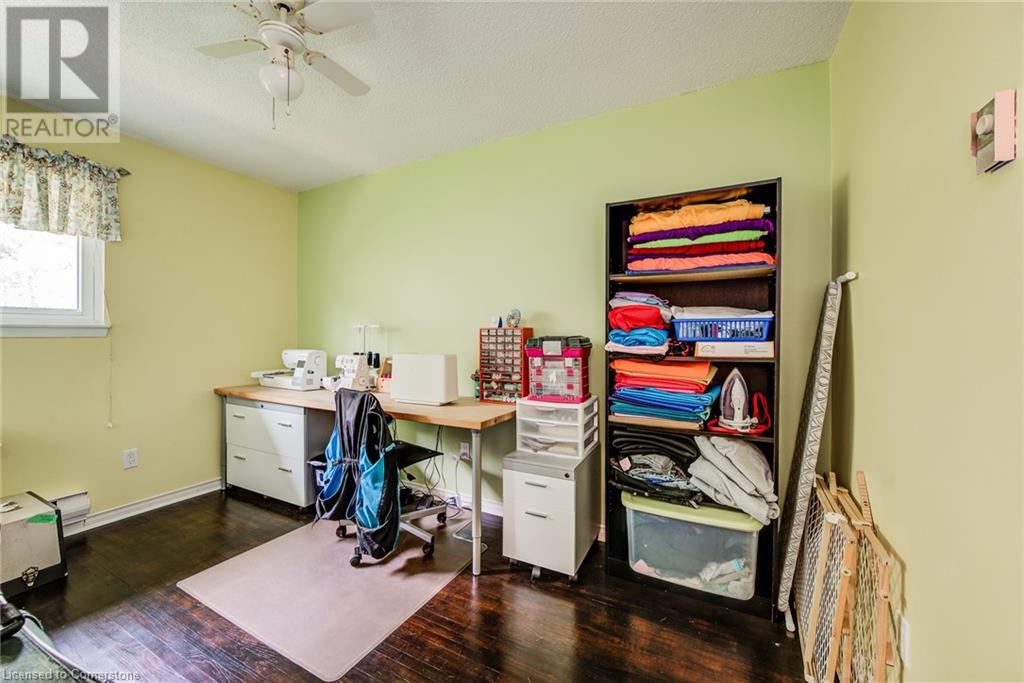201 Silvercreek Parkway N Unit# 28 Guelph, Ontario N1H 3T4
$399,000Maintenance, Insurance, Cable TV, Landscaping, Property Management, Parking
$411.08 Monthly
Maintenance, Insurance, Cable TV, Landscaping, Property Management, Parking
$411.08 MonthlyThis beautifully maintained condo offers an ideal opportunity for downsizers, investors or first-time homebuyers. Located just steps away from shops, restaurants, grocery stores, public transit and schools, it combines convenience with charm. The main floor features a cozy dining area that overlooks a spacious living room with large windows, flooding the space with natural light. The kitchen is bright and well-appointed, offering ample cabinet space and generous counter space. Upstairs you will find 3 bedrooms and a full 4-piece bathroom. The basement includes a rec room, laundry area and a 3-piece bathroom. This unit also boasts an attached garage, adding convenience and extra storage. Additional perks include low condo fees, plenty of guest parking and a great location. This unit is currently occupied but available for a flexible closing date. Don't miss out on this fantastic opportunity. (id:43503)
Property Details
| MLS® Number | 40670480 |
| Property Type | Single Family |
| AmenitiesNearBy | Hospital, Park, Public Transit, Schools, Shopping |
| EquipmentType | None |
| Features | Paved Driveway |
| ParkingSpaceTotal | 2 |
| RentalEquipmentType | None |
Building
| BathroomTotal | 2 |
| BedroomsAboveGround | 3 |
| BedroomsTotal | 3 |
| Appliances | Dishwasher, Dryer, Stove, Washer |
| ArchitecturalStyle | 2 Level |
| BasementDevelopment | Finished |
| BasementType | Partial (finished) |
| ConstructionMaterial | Concrete Block, Concrete Walls |
| ConstructionStyleAttachment | Attached |
| CoolingType | None |
| ExteriorFinish | Brick, Concrete |
| FireProtection | Smoke Detectors |
| Fixture | Ceiling Fans |
| StoriesTotal | 2 |
| SizeInterior | 1174.1 Sqft |
| Type | Row / Townhouse |
| UtilityWater | Municipal Water |
Parking
| Attached Garage |
Land
| AccessType | Highway Access |
| Acreage | No |
| LandAmenities | Hospital, Park, Public Transit, Schools, Shopping |
| Sewer | Municipal Sewage System, Storm Sewer |
| SizeTotalText | Under 1/2 Acre |
| ZoningDescription | R-3a |
Rooms
| Level | Type | Length | Width | Dimensions |
|---|---|---|---|---|
| Second Level | Primary Bedroom | 10'6'' x 14'2'' | ||
| Second Level | Bedroom | 8'6'' x 9'1'' | ||
| Second Level | Bedroom | 10'6'' x 12'7'' | ||
| Second Level | 4pc Bathroom | Measurements not available | ||
| Basement | Utility Room | 3'8'' x 8'1'' | ||
| Basement | Other | 10'0'' x 19'7'' | ||
| Basement | 3pc Bathroom | Measurements not available | ||
| Main Level | Living Room | 17'9'' x 11'1'' | ||
| Main Level | Kitchen | 10'6'' x 9'6'' | ||
| Main Level | Dining Room | 14'1'' x 8'9'' |
Utilities
| Cable | Available |
https://www.realtor.ca/real-estate/27593152/201-silvercreek-parkway-n-unit-28-guelph
Interested?
Contact us for more information












































