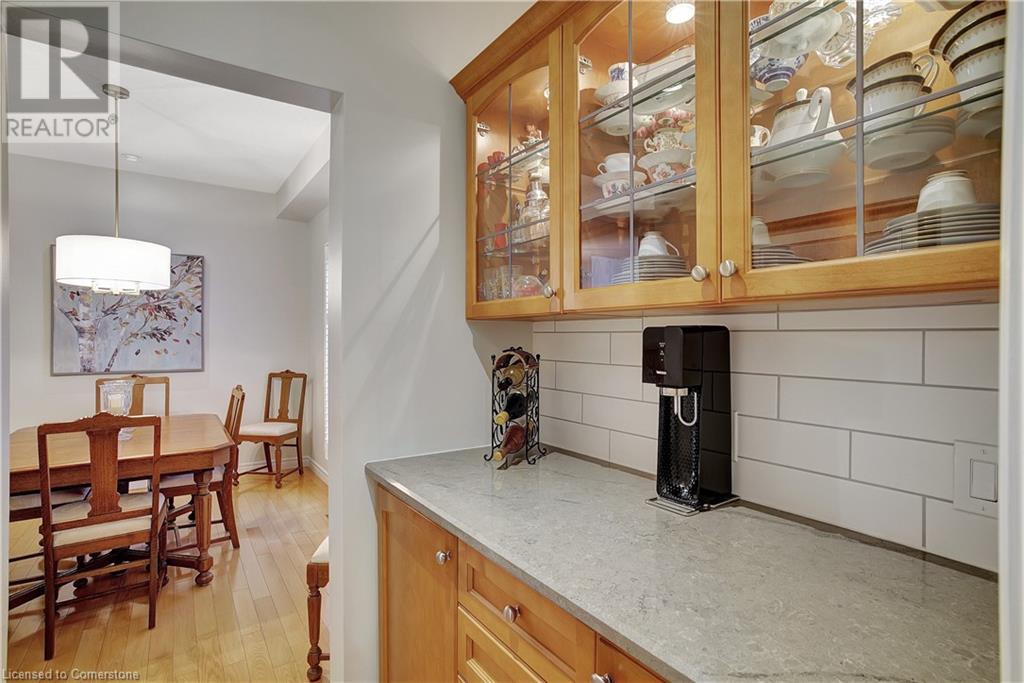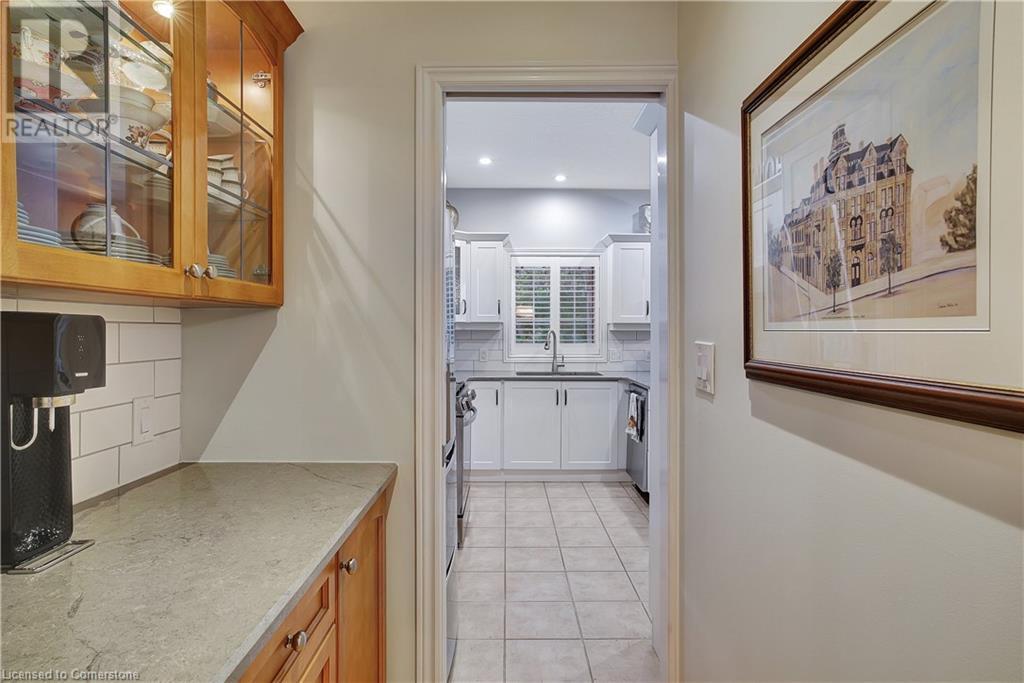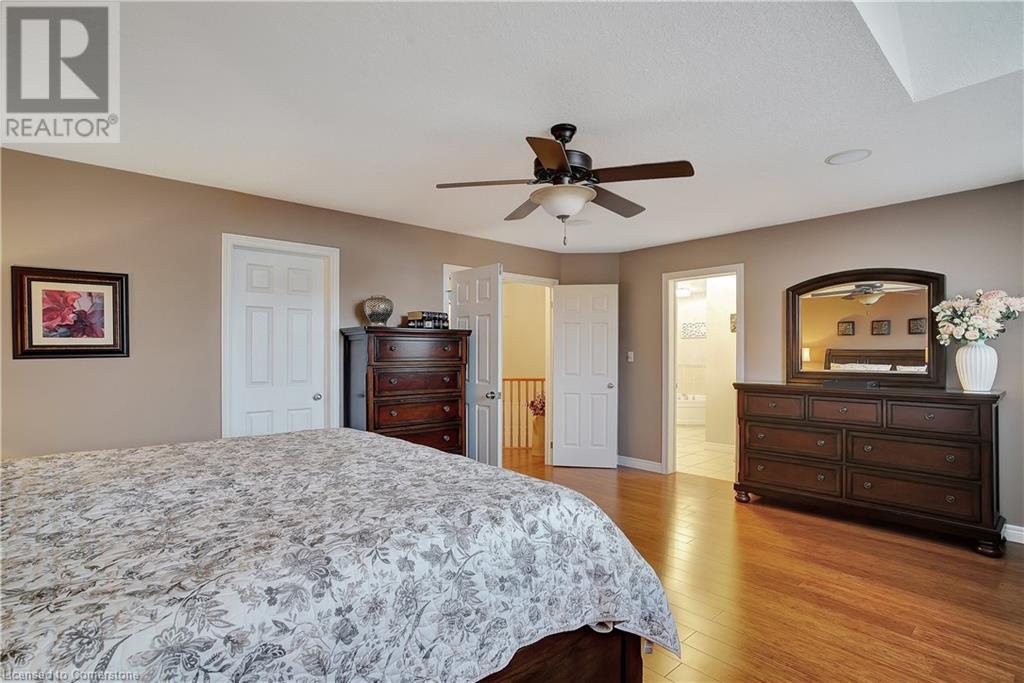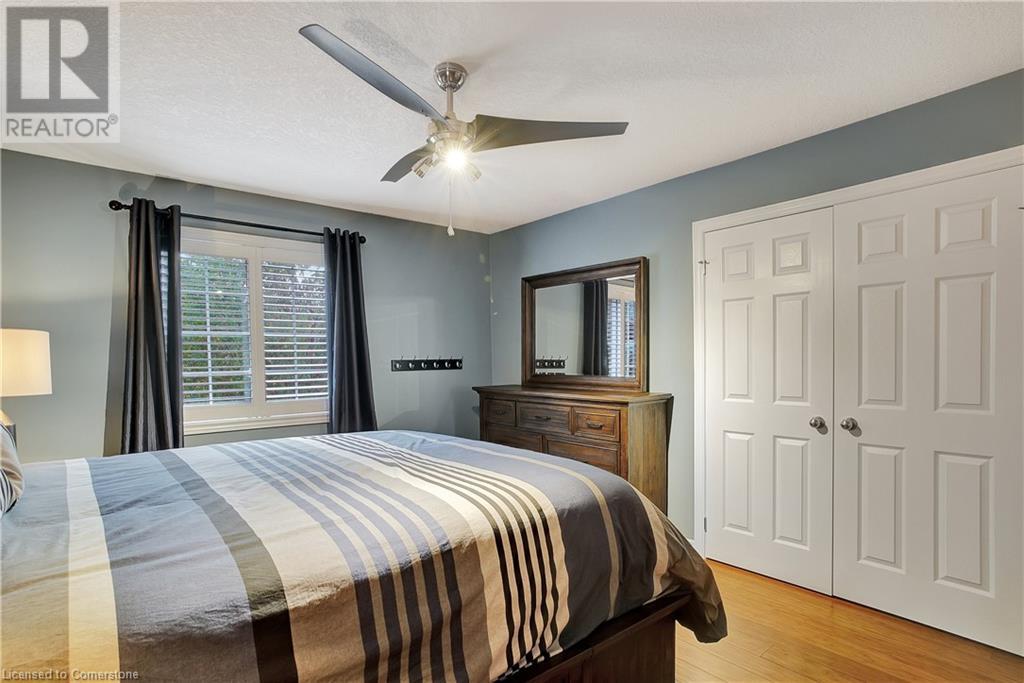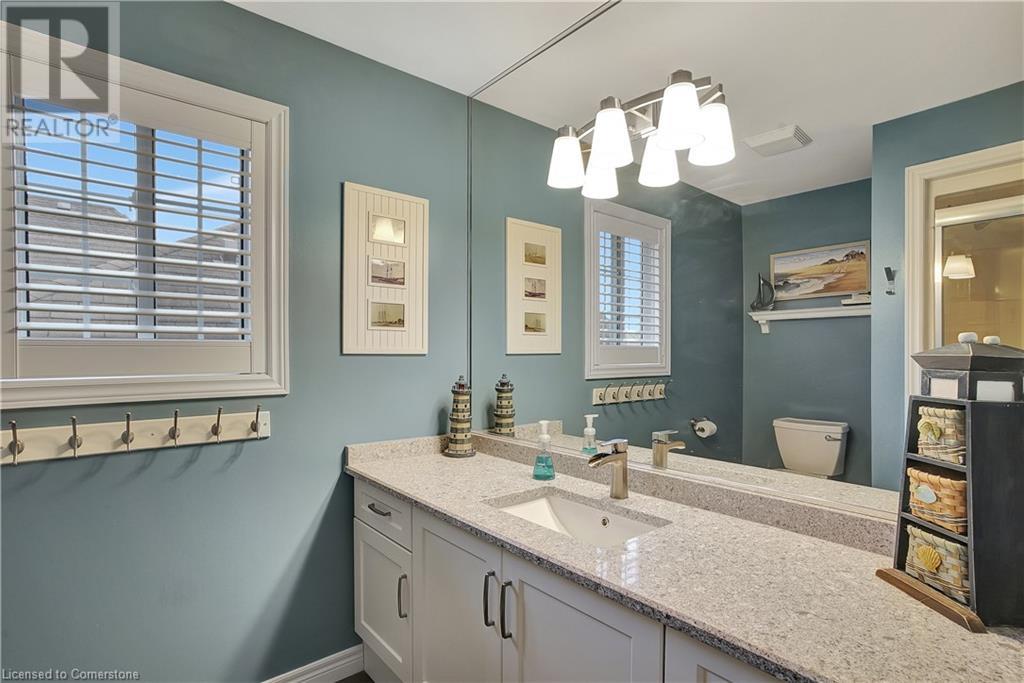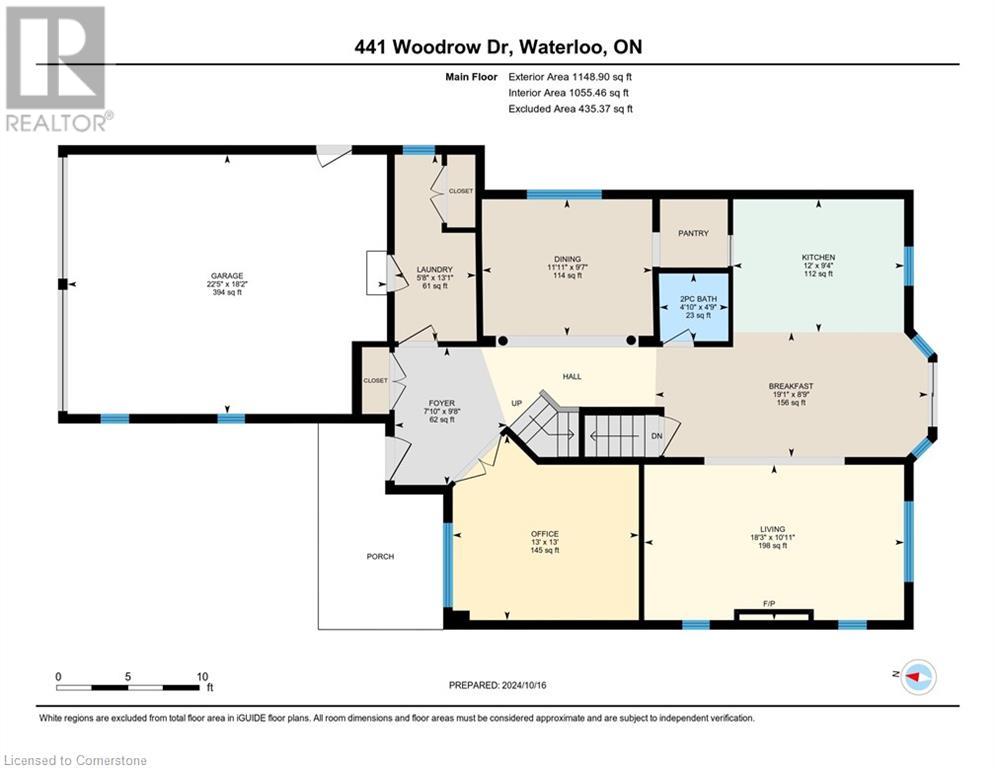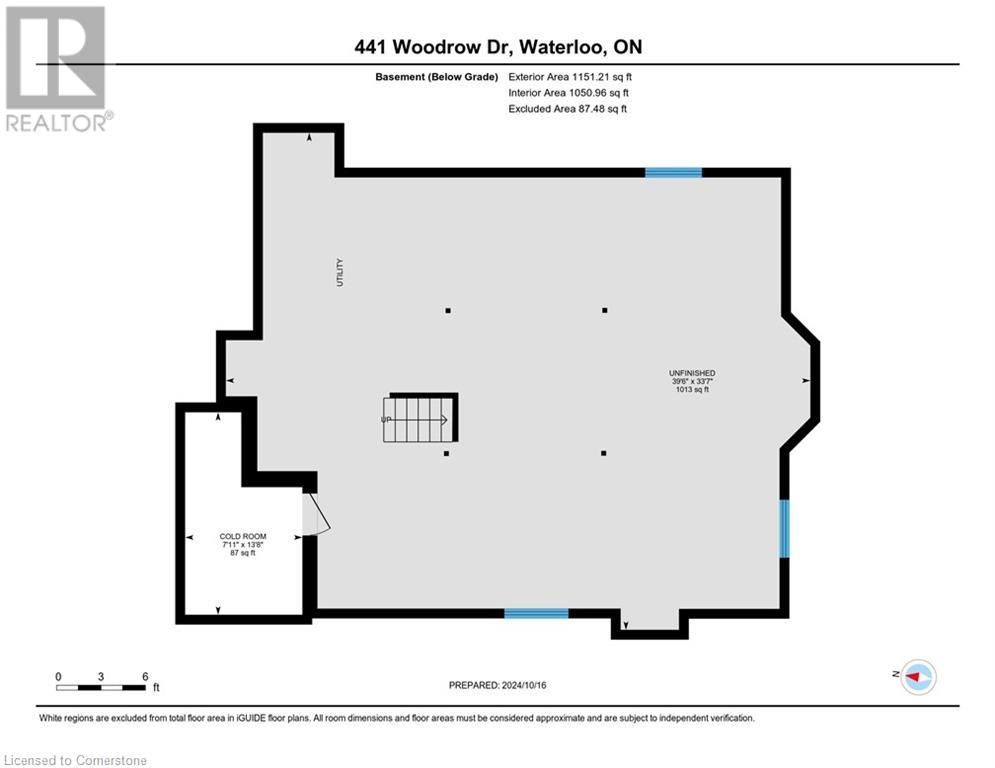5 Bedroom
3 Bathroom
2483.02 sqft
2 Level
Central Air Conditioning
Forced Air
$1,325,000
Welcome to your dream home in the prestigious and highly sought-after Laurelwood neighborhood. This stunning 5-bedroom, 3-bathroom two-story property offers an unmatched level of privacy on a beautifully landscaped corner lot, which backs directly onto a serene walking trail. Whether you’re relaxing in your outdoor oasis or exploring the nearby Laurel Creek Conservation area, you’ll love the balance of nature and convenience. Step inside this meticulously maintained home and discover a private serving pantry that seamlessly connects the formal dining room to the heart of the home—an elegantly remodeled eat-in kitchen. Perfectly designed for entertaining, this chef-inspired kitchen features bar seating at the peninsula, quartz counters, custom cabinetry and stainless appliances. The fully fenced and landscaped backyard is a private retreat with a stamped concrete patio and charming pergola, while the convenience of being within walking distance to top-rated schools—Laurelwood Public, St. Nicholas Elementary, and Laurel Heights Secondary School—makes it an ideal choice for families. You'll also enjoy being just minutes away from shopping at Costco and the Boardwalk Shopping Centre, the University of Waterloo, and the future site of a new hospital. Plus, with easy access to highways, commuting is a breeze. The house itself has numerous upgrades including 30-year shingles (redone just 5 years ago), R70 insulation in the roof, furnace and air conditioner both approximately 10 years old and with Ethernet networking available throughout. This home combines the best of luxury living, a prime location, and the peace of nature, all while being close to every amenity you could need. Book your showing today to discover all this home has to give. Offers welcome any time! (id:43503)
Property Details
|
MLS® Number
|
40663632 |
|
Property Type
|
Single Family |
|
AmenitiesNearBy
|
Park, Playground, Schools |
|
CommunityFeatures
|
Quiet Area |
|
EquipmentType
|
Water Heater |
|
Features
|
Ravine, Conservation/green Belt, Paved Driveway, Gazebo |
|
ParkingSpaceTotal
|
6 |
|
RentalEquipmentType
|
Water Heater |
|
Structure
|
Shed |
Building
|
BathroomTotal
|
3 |
|
BedroomsAboveGround
|
5 |
|
BedroomsTotal
|
5 |
|
Appliances
|
Dishwasher |
|
ArchitecturalStyle
|
2 Level |
|
BasementDevelopment
|
Unfinished |
|
BasementType
|
Full (unfinished) |
|
ConstructionStyleAttachment
|
Detached |
|
CoolingType
|
Central Air Conditioning |
|
ExteriorFinish
|
Brick, Vinyl Siding |
|
FoundationType
|
Poured Concrete |
|
HalfBathTotal
|
1 |
|
HeatingFuel
|
Natural Gas |
|
HeatingType
|
Forced Air |
|
StoriesTotal
|
2 |
|
SizeInterior
|
2483.02 Sqft |
|
Type
|
House |
|
UtilityWater
|
Municipal Water |
Parking
Land
|
Acreage
|
No |
|
LandAmenities
|
Park, Playground, Schools |
|
Sewer
|
Municipal Sewage System |
|
SizeDepth
|
118 Ft |
|
SizeFrontage
|
51 Ft |
|
SizeTotalText
|
Under 1/2 Acre |
|
ZoningDescription
|
R4 |
Rooms
| Level |
Type |
Length |
Width |
Dimensions |
|
Second Level |
Primary Bedroom |
|
|
19'0'' x 15'5'' |
|
Second Level |
Bedroom |
|
|
11'5'' x 9'5'' |
|
Second Level |
Bedroom |
|
|
12'0'' x 15'10'' |
|
Second Level |
Bedroom |
|
|
15'6'' x 12'5'' |
|
Second Level |
Full Bathroom |
|
|
Measurements not available |
|
Second Level |
3pc Bathroom |
|
|
Measurements not available |
|
Basement |
Recreation Room |
|
|
33'7'' x 39'6'' |
|
Main Level |
Bedroom |
|
|
13'0'' x 13'0'' |
|
Main Level |
Living Room |
|
|
10'11'' x 18'3'' |
|
Main Level |
Laundry Room |
|
|
13'1'' x 5'8'' |
|
Main Level |
Kitchen |
|
|
9'4'' x 12'0'' |
|
Main Level |
Foyer |
|
|
9'8'' x 7'10'' |
|
Main Level |
Dining Room |
|
|
9'7'' x 11'11'' |
|
Main Level |
Dinette |
|
|
8'9'' x 19'1'' |
|
Main Level |
2pc Bathroom |
|
|
Measurements not available |
https://www.realtor.ca/real-estate/27575274/441-woodrow-drive-waterloo













