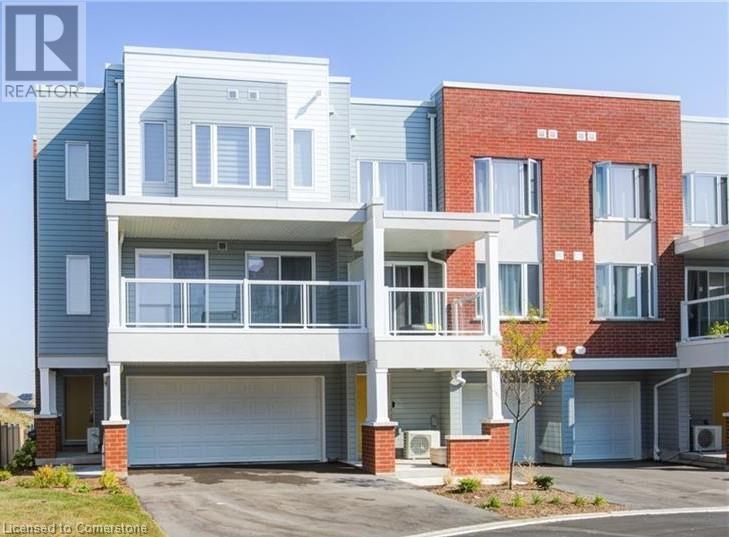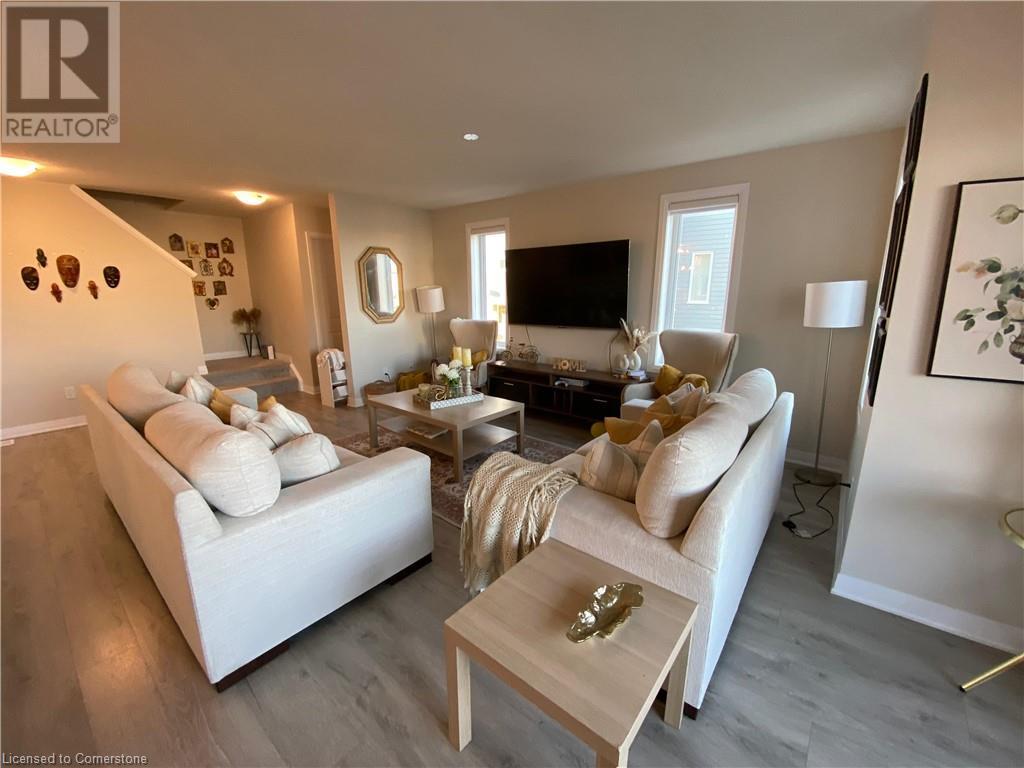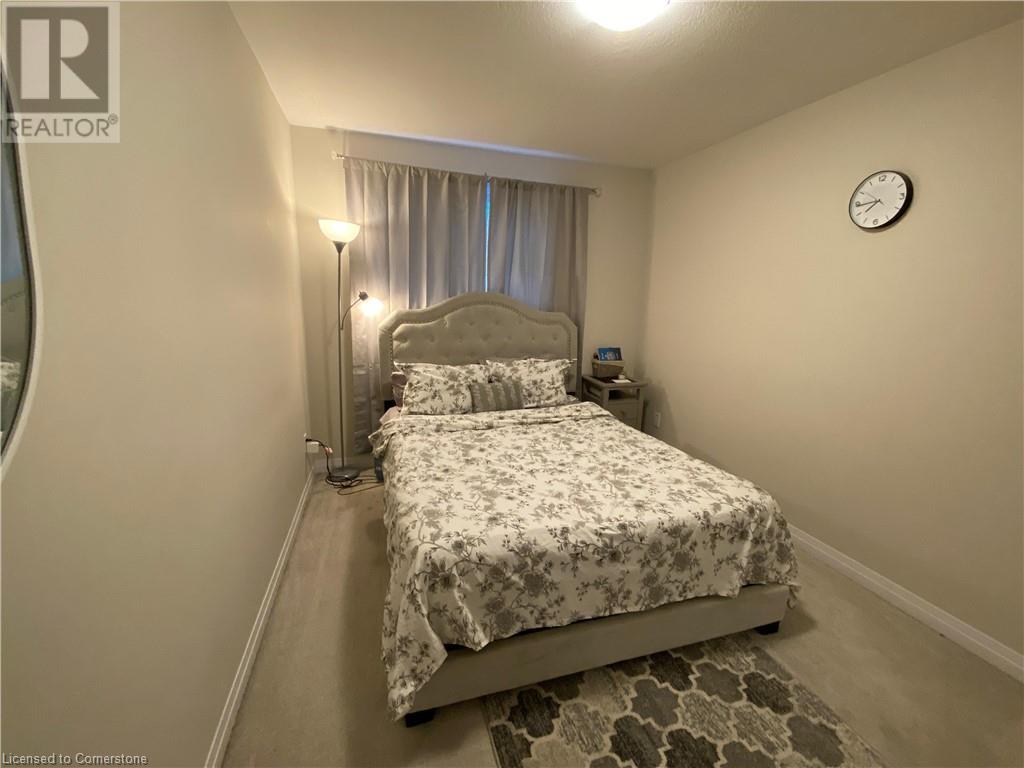3 Bedroom
3 Bathroom
1685 sqft
3 Level
Central Air Conditioning
Forced Air
$2,850 Monthly
Available For Lease Located in desirable Huron Village. This Ultra Bright & Beautiful End Unit Townhouse feels Like Semi Detached with unobstructed Magnificent View. It has 3 Bedroom, 3 Bathroom, Double Car Garage, Extended 4 Parking. Almost Brand New only 3 years old Approx 1700 sq ft. Very Spacious, Open Concept, Modern Style Kitchen, Dinette With Quarts Counter Tops, Stainless Steel Appliances. Engineered Laminate Flooring & Ceramics Throughout. Great Room With Access To A Covered Balcony. Master Bedroom With Ensuite Bathroom And A Walk-In Closet. Good Size Bedroom With 4Pc Bathroom, Glass Standing Shower. Close To School, Shopping Plaza, Grocery Stores, Walk in Trails, HWY's Bell High speed unlimited Internet included. Much More!! Free (id:43503)
Property Details
|
MLS® Number
|
40659325 |
|
Property Type
|
Single Family |
|
AmenitiesNearBy
|
Park, Schools, Shopping |
|
CommunityFeatures
|
School Bus |
|
Features
|
Balcony, Automatic Garage Door Opener |
|
ParkingSpaceTotal
|
4 |
Building
|
BathroomTotal
|
3 |
|
BedroomsAboveGround
|
3 |
|
BedroomsTotal
|
3 |
|
Appliances
|
Dishwasher, Dryer, Refrigerator, Washer, Hood Fan, Garage Door Opener |
|
ArchitecturalStyle
|
3 Level |
|
BasementType
|
None |
|
ConstructionStyleAttachment
|
Attached |
|
CoolingType
|
Central Air Conditioning |
|
ExteriorFinish
|
Aluminum Siding, Brick |
|
FireProtection
|
Smoke Detectors |
|
HalfBathTotal
|
1 |
|
HeatingFuel
|
Natural Gas |
|
HeatingType
|
Forced Air |
|
StoriesTotal
|
3 |
|
SizeInterior
|
1685 Sqft |
|
Type
|
Row / Townhouse |
|
UtilityWater
|
Municipal Water |
Parking
Land
|
Acreage
|
No |
|
LandAmenities
|
Park, Schools, Shopping |
|
Sewer
|
Municipal Sewage System |
|
SizeTotalText
|
Unknown |
|
ZoningDescription
|
Residencial |
Rooms
| Level |
Type |
Length |
Width |
Dimensions |
|
Second Level |
4pc Bathroom |
|
|
Measurements not available |
|
Second Level |
3pc Bathroom |
|
|
Measurements not available |
|
Second Level |
Bedroom |
|
|
9'0'' x 9'5'' |
|
Second Level |
Bedroom |
|
|
11'6'' x 9'10'' |
|
Second Level |
Primary Bedroom |
|
|
12'2'' x 10'1'' |
|
Lower Level |
Foyer |
|
|
6'6'' x 6'6'' |
|
Main Level |
Dining Room |
|
|
9'6'' x 8'7'' |
|
Main Level |
Kitchen |
|
|
14'7'' x 8'7'' |
|
Main Level |
2pc Bathroom |
|
|
Measurements not available |
|
Main Level |
Great Room |
|
|
15'7'' x 14'3'' |
https://www.realtor.ca/real-estate/27512933/25-valencia-avenue-kitchener
















