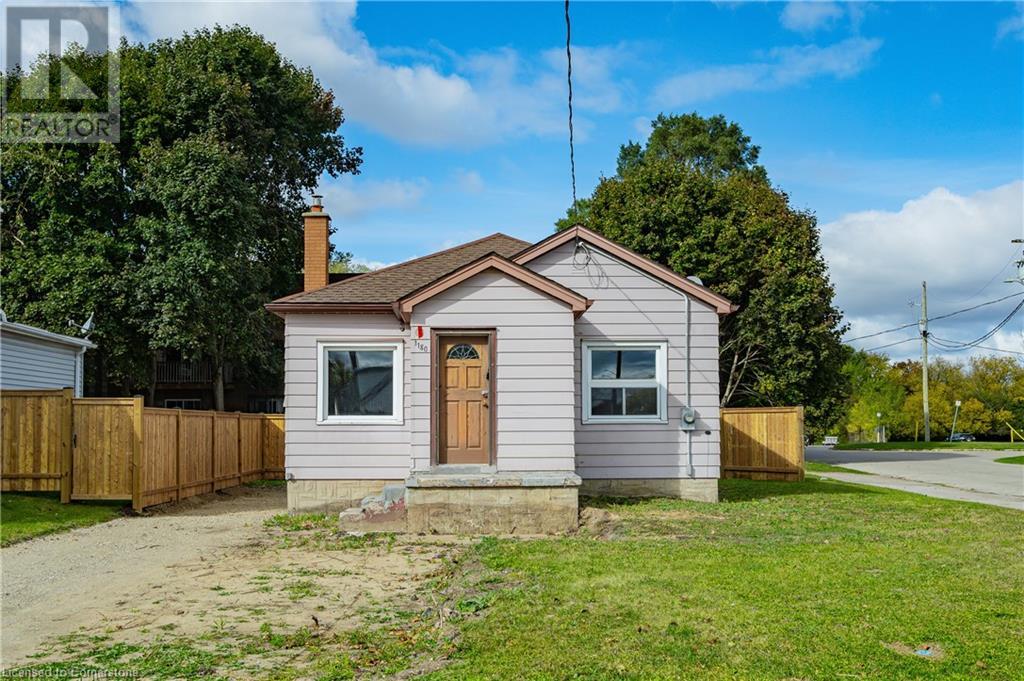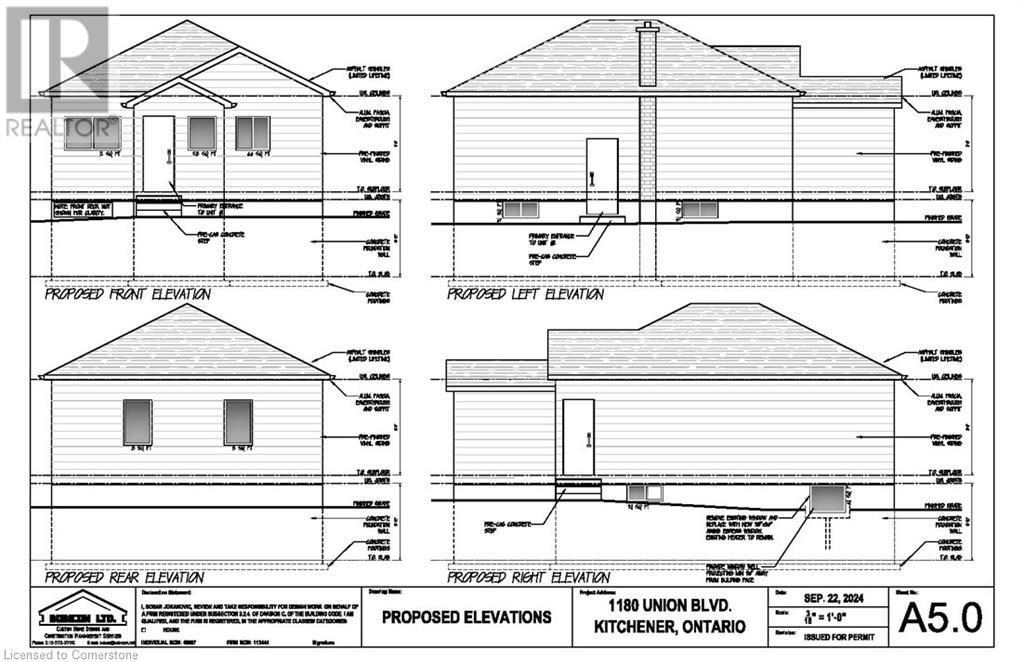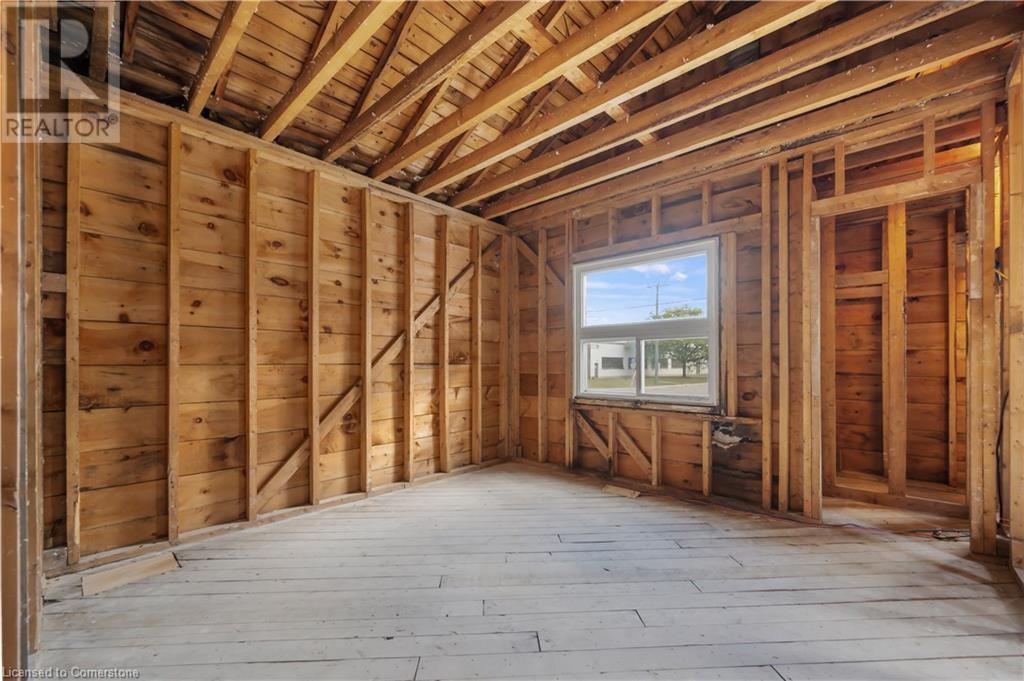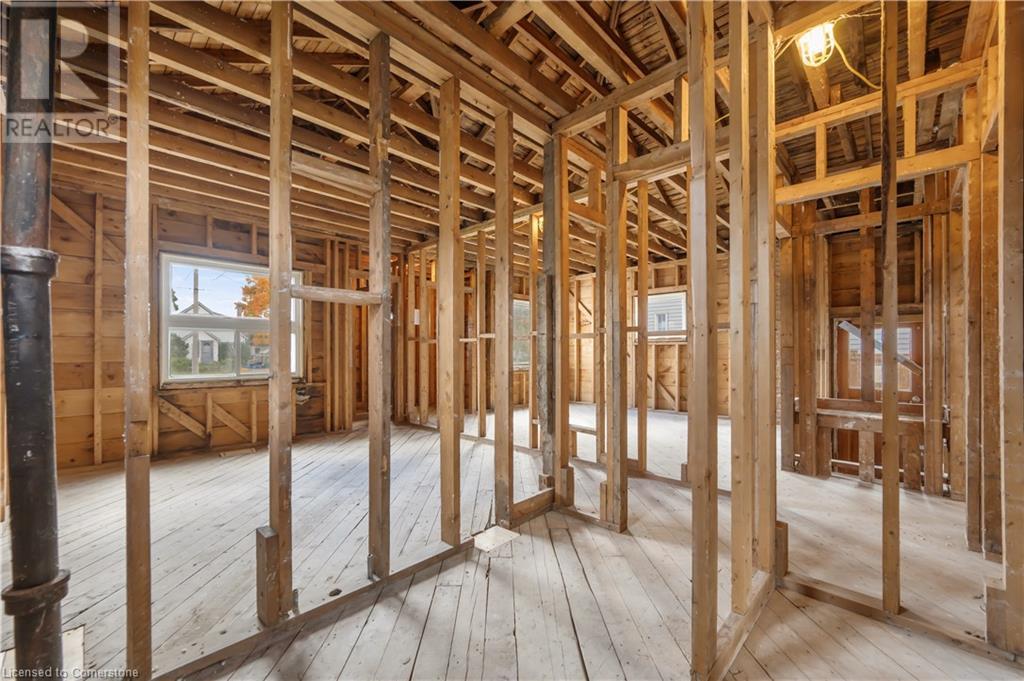4 Bedroom
2 Bathroom
790.65 sqft
Bungalow
None
No Heat
$474,900
Ready to Go opportunity for investors looking to build value with this turnkey property! The existing home has been stripped down to the studs and is ready to be converted into a duplex. Variances have been approved for new setbacks and plans have been submitted to the City of Kitchener for permit approval for two 2-bedroom units to be built (see included drawings). A new fence has been installed, the site has been cleared and the structure is fully visible which means no expensive surprises. An excellent opportunity to build an 'almost' new duplex, while saving time and money on labour with the work that has already been done for you. Located in a mixed urban and large employment zone with nearby highway access. (id:43503)
Property Details
|
MLS® Number
|
40661512 |
|
Property Type
|
Single Family |
|
AmenitiesNearBy
|
Public Transit, Schools, Shopping |
|
EquipmentType
|
None |
|
Features
|
Corner Site |
|
ParkingSpaceTotal
|
3 |
|
RentalEquipmentType
|
None |
Building
|
BathroomTotal
|
2 |
|
BedroomsAboveGround
|
2 |
|
BedroomsBelowGround
|
2 |
|
BedroomsTotal
|
4 |
|
ArchitecturalStyle
|
Bungalow |
|
BasementDevelopment
|
Unfinished |
|
BasementType
|
Full (unfinished) |
|
ConstructionStyleAttachment
|
Detached |
|
CoolingType
|
None |
|
ExteriorFinish
|
Aluminum Siding |
|
FoundationType
|
Poured Concrete |
|
HeatingType
|
No Heat |
|
StoriesTotal
|
1 |
|
SizeInterior
|
790.65 Sqft |
|
Type
|
House |
|
UtilityWater
|
Municipal Water |
Land
|
AccessType
|
Highway Access |
|
Acreage
|
No |
|
LandAmenities
|
Public Transit, Schools, Shopping |
|
Sewer
|
Municipal Sewage System |
|
SizeDepth
|
74 Ft |
|
SizeFrontage
|
42 Ft |
|
SizeTotalText
|
Under 1/2 Acre |
|
ZoningDescription
|
R2b |
Rooms
| Level |
Type |
Length |
Width |
Dimensions |
|
Basement |
Laundry Room |
|
|
8'0'' x 6'5'' |
|
Basement |
Bedroom |
|
|
8'2'' x 10'0'' |
|
Basement |
Bedroom |
|
|
10'0'' x 8'2'' |
|
Basement |
Kitchen |
|
|
11'9'' x 8'6'' |
|
Basement |
Living Room |
|
|
13'8'' x 12'10'' |
|
Basement |
3pc Bathroom |
|
|
5'0'' x 7'4'' |
|
Main Level |
Kitchen |
|
|
8'6'' x 8'3'' |
|
Main Level |
Living Room |
|
|
18'2'' x 11'5'' |
|
Main Level |
3pc Bathroom |
|
|
10'9'' x 4'0'' |
|
Main Level |
Bedroom |
|
|
10'10'' x 9'2'' |
|
Main Level |
Bedroom |
|
|
10'10'' x 11'1'' |
|
Main Level |
Laundry Room |
|
|
7'9'' x 5'1'' |
|
Main Level |
Foyer |
|
|
8'5'' x 8'0'' |
https://www.realtor.ca/real-estate/27550084/1180-union-street-kitchener























