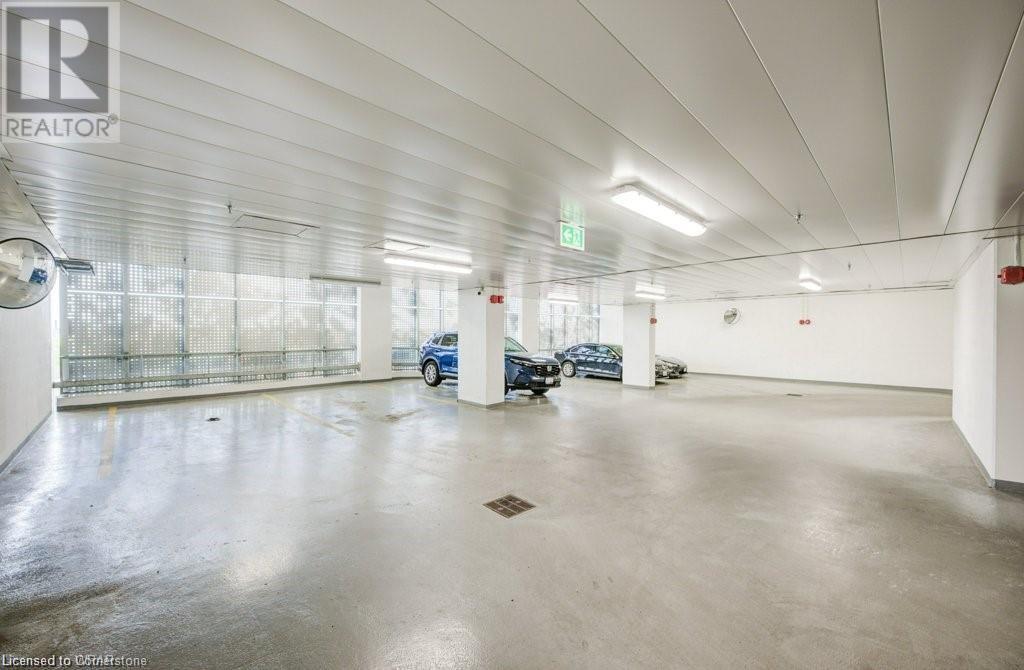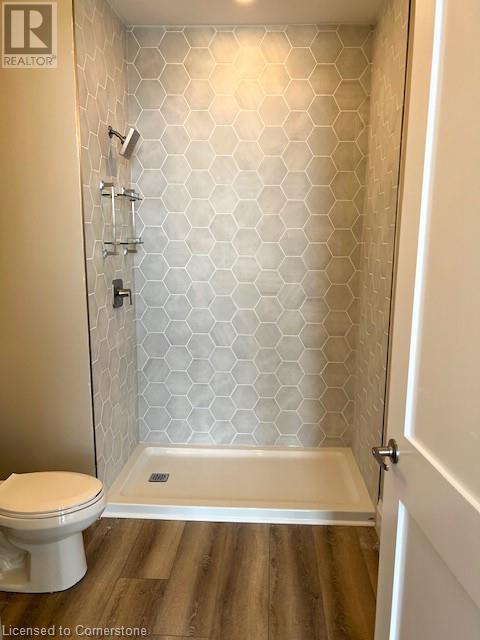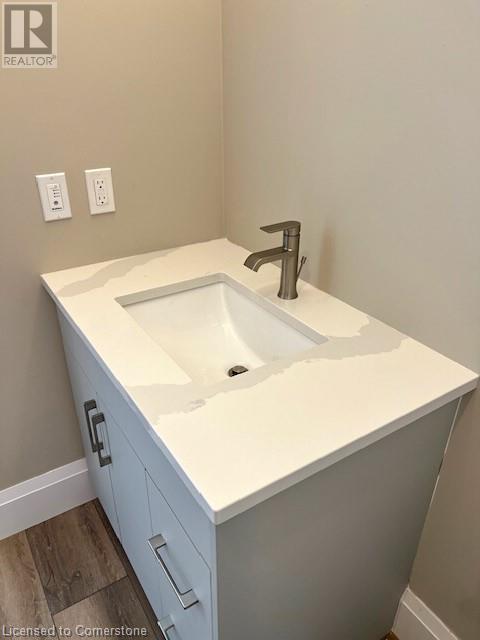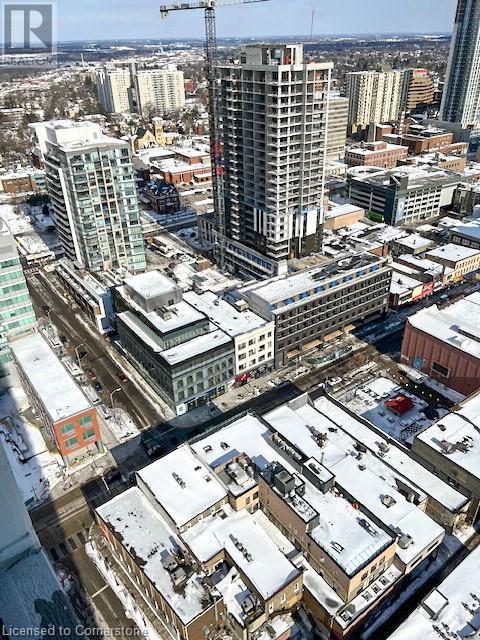2 Bedroom
2 Bathroom
939 sqft
Central Air Conditioning
Forced Air
$3,300 MonthlyHeat, Landscaping, Water
This stunning unit features an open-concept layout by designer Scott McGillivray, boasting 10' ceilings and enhanced finishes with flexible options like using the second bedroom as an office or den. The building offers an impressive range of amenities: a social lounge with a catering kitchen, a landscaped terrace, storage lockers, a pet run with washing stations, a fitness facility, yoga rooms, secure parking, recycling chutes, meeting spaces, and concierge service. Located in a vibrant area combining urban and park-side living, residents can explore Victoria Park’s green spaces and attend popular events like Ribfest and the KW Multicultural Festival. This technology district is near Google Canada, D2L, Communitech, and leading universities. The Scott McGillivray Plus Collection brings exclusive, larger layouts that elevate condo living standards in the Waterloo Region. (id:43503)
Property Details
|
MLS® Number
|
40674624 |
|
Property Type
|
Single Family |
|
AmenitiesNearBy
|
Airport, Park, Place Of Worship, Playground, Public Transit, Schools, Shopping |
|
CommunityFeatures
|
Community Centre |
|
Features
|
Conservation/green Belt, Balcony |
|
ParkingSpaceTotal
|
1 |
|
StorageType
|
Locker |
Building
|
BathroomTotal
|
2 |
|
BedroomsAboveGround
|
2 |
|
BedroomsTotal
|
2 |
|
Amenities
|
Exercise Centre, Guest Suite, Party Room |
|
Appliances
|
Dishwasher, Dryer, Microwave, Refrigerator, Stove, Washer |
|
BasementType
|
None |
|
ConstructedDate
|
2021 |
|
ConstructionStyleAttachment
|
Attached |
|
CoolingType
|
Central Air Conditioning |
|
ExteriorFinish
|
Aluminum Siding, Brick, Brick Veneer, Metal, Stucco, Steel |
|
FoundationType
|
Poured Concrete |
|
HeatingFuel
|
Natural Gas |
|
HeatingType
|
Forced Air |
|
StoriesTotal
|
1 |
|
SizeInterior
|
939 Sqft |
|
Type
|
Apartment |
|
UtilityWater
|
Municipal Water |
Parking
Land
|
AccessType
|
Highway Access, Rail Access |
|
Acreage
|
No |
|
LandAmenities
|
Airport, Park, Place Of Worship, Playground, Public Transit, Schools, Shopping |
|
Sewer
|
Municipal Sewage System |
|
SizeTotalText
|
Unknown |
|
ZoningDescription
|
D1 |
Rooms
| Level |
Type |
Length |
Width |
Dimensions |
|
Main Level |
Living Room |
|
|
12'1'' x 15'10'' |
|
Main Level |
Bedroom |
|
|
10'1'' x 15'10'' |
|
Main Level |
Bedroom |
|
|
10'8'' x 8'0'' |
|
Main Level |
3pc Bathroom |
|
|
Measurements not available |
|
Main Level |
3pc Bathroom |
|
|
Measurements not available |
|
Main Level |
Kitchen |
|
|
8'9'' x 12'9'' |
https://www.realtor.ca/real-estate/27630980/60-charles-street-w-unit-3103-kitchener







































