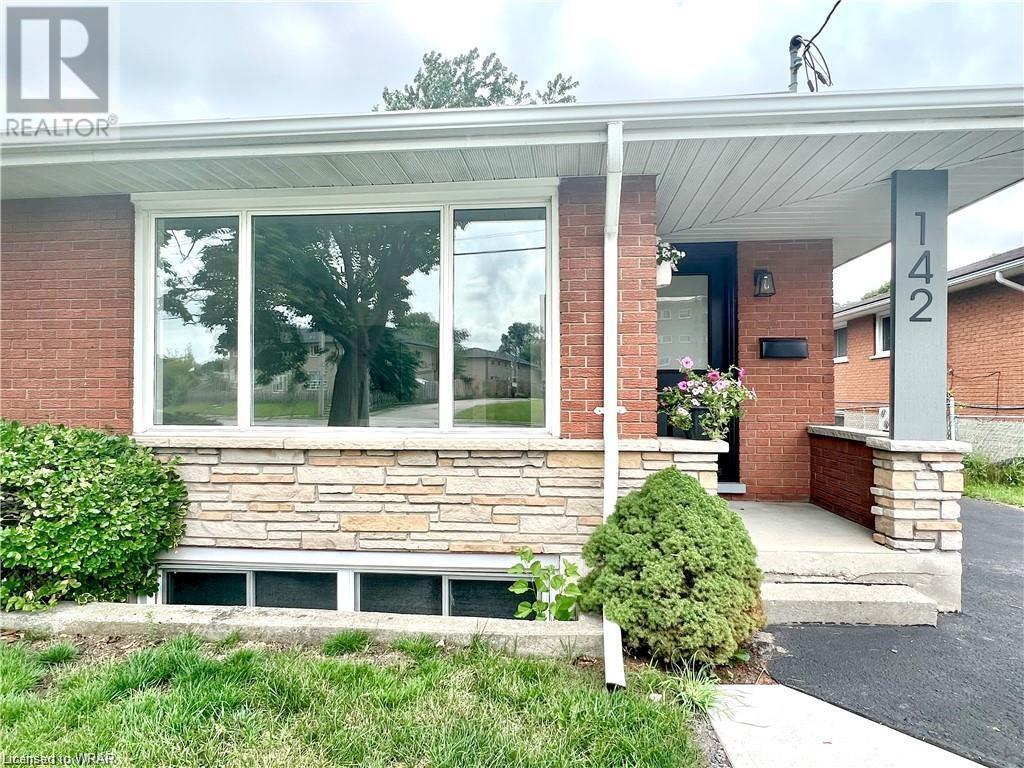142 Fairway Road N Unit# Upper Kitchener, Ontario N2A 2N6
3 Bedroom
1 Bathroom
993 sqft
Bungalow
Central Air Conditioning
Forced Air
$2,400 Monthly
Welcome home to 142 Fairway Road North and come and see this great upstairs unit which comes with a shared yard, ensuite laundry and two parking paces. Fully renovated 3 bedroom, 1 bathroom unit available for rent and is the perfect choice for anyone looking for a conveniently located home near many amenities. In a great location near highway access, Fairview Mall, LRT/Transit, schools and skiing to name a few. (id:43503)
Property Details
| MLS® Number | 40630092 |
| Property Type | Single Family |
| AmenitiesNearBy | Place Of Worship, Public Transit, Schools, Ski Area |
| Features | Recreational |
| ParkingSpaceTotal | 2 |
Building
| BathroomTotal | 1 |
| BedroomsAboveGround | 3 |
| BedroomsTotal | 3 |
| Appliances | Dryer, Refrigerator, Stove, Water Softener, Washer, Hood Fan |
| ArchitecturalStyle | Bungalow |
| BasementDevelopment | Finished |
| BasementType | Full (finished) |
| ConstructedDate | 1965 |
| ConstructionStyleAttachment | Semi-detached |
| CoolingType | Central Air Conditioning |
| ExteriorFinish | Brick |
| HeatingFuel | Natural Gas |
| HeatingType | Forced Air |
| StoriesTotal | 1 |
| SizeInterior | 993 Sqft |
| Type | House |
| UtilityWater | Municipal Water |
Land
| AccessType | Highway Access |
| Acreage | No |
| LandAmenities | Place Of Worship, Public Transit, Schools, Ski Area |
| Sewer | Municipal Sewage System |
| SizeDepth | 33 Ft |
| SizeFrontage | 130 Ft |
| SizeTotalText | Under 1/2 Acre |
| ZoningDescription | R4 |
Rooms
| Level | Type | Length | Width | Dimensions |
|---|---|---|---|---|
| Main Level | Dining Room | 8'11'' x 10'7'' | ||
| Main Level | Bedroom | 9'5'' x 7'10'' | ||
| Main Level | Bedroom | 11'10'' x 9'3'' | ||
| Main Level | Primary Bedroom | 11'10'' x 9'3'' | ||
| Main Level | Living Room | 9'1'' x 13'0'' | ||
| Main Level | Kitchen | 10'9'' x 7'10'' | ||
| Main Level | 4pc Bathroom | Measurements not available |
https://www.realtor.ca/real-estate/27258711/142-fairway-road-n-unit-upper-kitchener
Interested?
Contact us for more information














