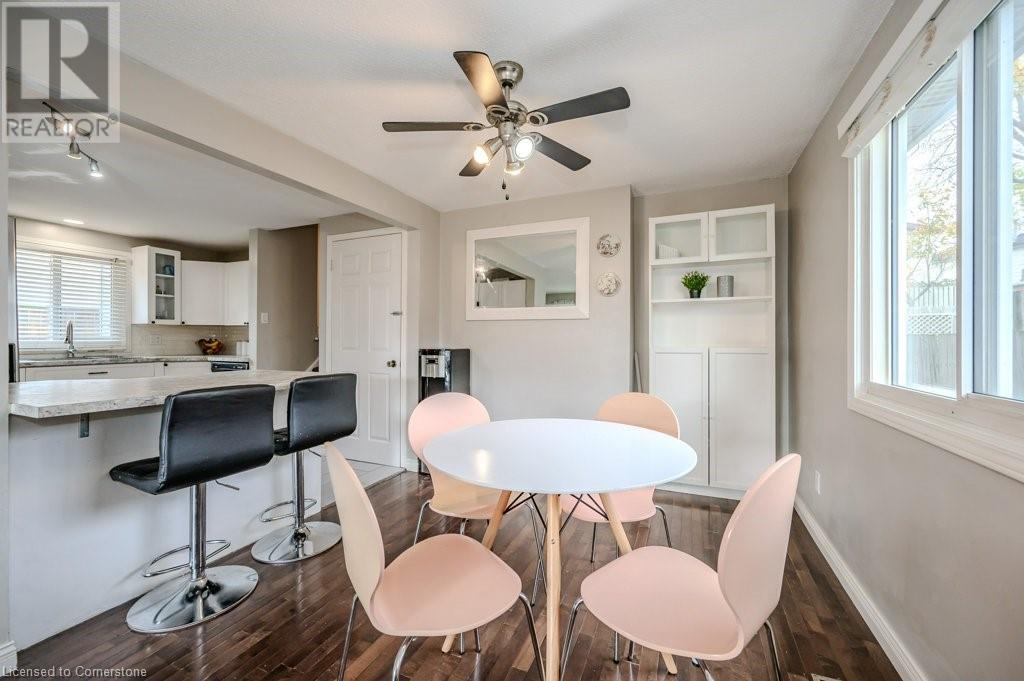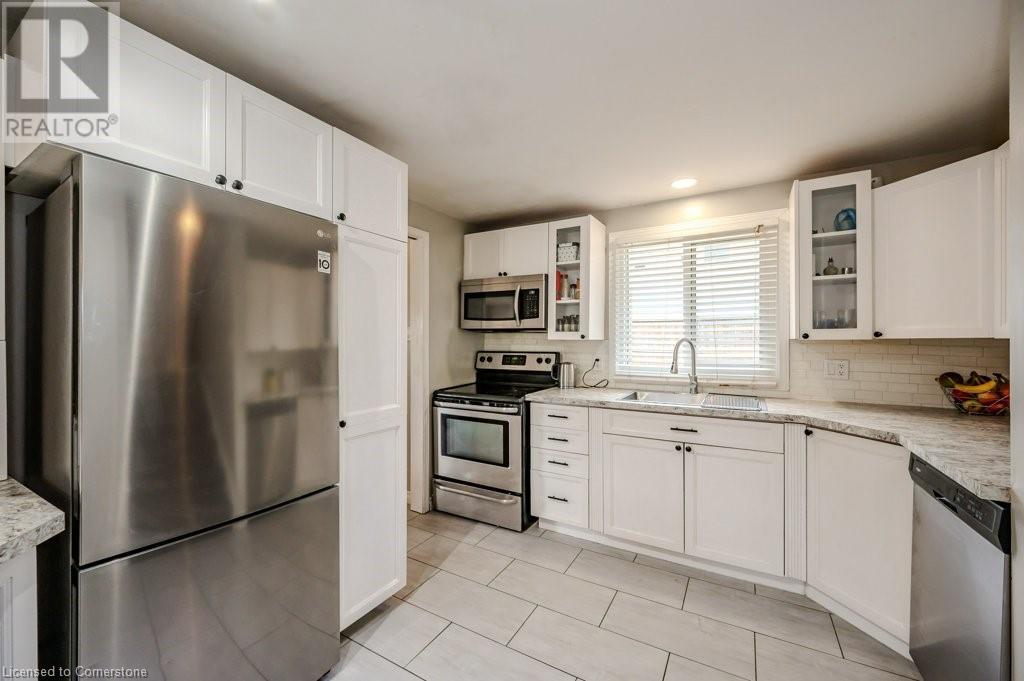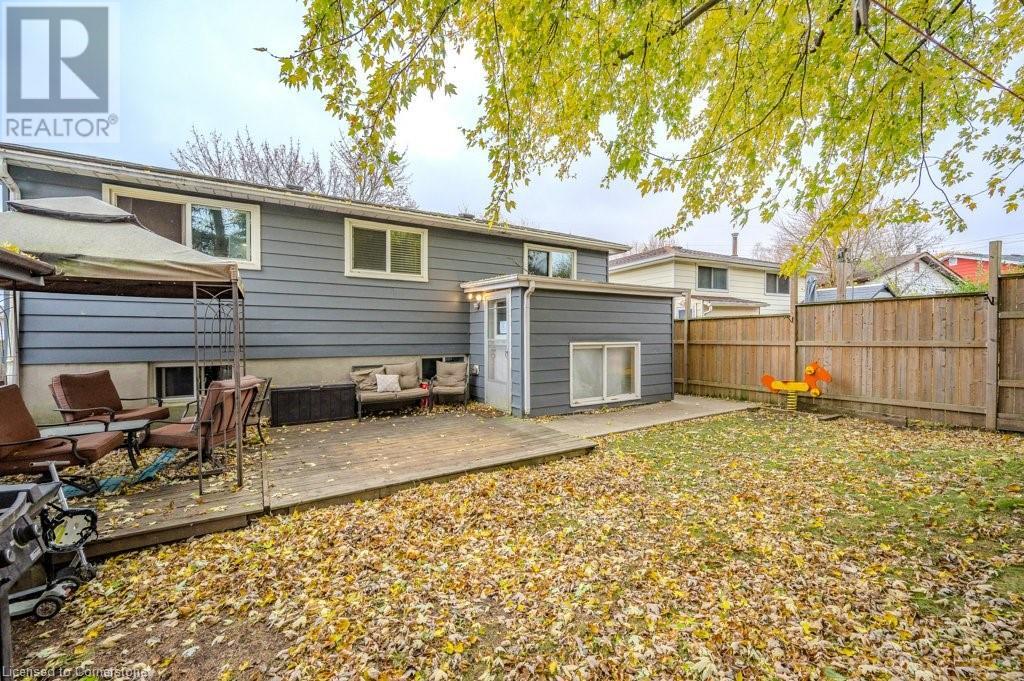3 Bedroom
2 Bathroom
1586 sqft
Central Air Conditioning
Forced Air
$649,900
Welcome to 169 Pinedale Dr, a well-maintained home in a great Kitchener neighbourhood. This property offers a spacious layout with bright, welcoming living spaces and modern finishes. The fully finished basement(2020) is home to a registered Airbnb with a private entrance, making it an ideal income-generating opportunity. The separate entrance allows guests to come and go with ease while maintaining privacy. Located in the highly sought after Country Hills/Laurentian Hills community with excellent amenities, you'll enjoy easy access to parks, schools, public transit, shopping, and major highways. Whether you're looking for a family home or a smart investment, this property has a lot to offer. (id:43503)
Property Details
|
MLS® Number
|
40673748 |
|
Property Type
|
Single Family |
|
AmenitiesNearBy
|
Park, Place Of Worship, Playground, Public Transit, Schools, Shopping |
|
CommunityFeatures
|
School Bus |
|
EquipmentType
|
Water Heater |
|
Features
|
Paved Driveway |
|
ParkingSpaceTotal
|
4 |
|
RentalEquipmentType
|
Water Heater |
|
Structure
|
Shed |
Building
|
BathroomTotal
|
2 |
|
BedroomsAboveGround
|
3 |
|
BedroomsTotal
|
3 |
|
Appliances
|
Dryer, Refrigerator, Stove, Washer, Microwave Built-in |
|
BasementDevelopment
|
Finished |
|
BasementType
|
Partial (finished) |
|
ConstructedDate
|
1971 |
|
ConstructionStyleAttachment
|
Detached |
|
CoolingType
|
Central Air Conditioning |
|
ExteriorFinish
|
Aluminum Siding, Brick |
|
Fixture
|
Ceiling Fans |
|
FoundationType
|
Poured Concrete |
|
HeatingFuel
|
Natural Gas |
|
HeatingType
|
Forced Air |
|
SizeInterior
|
1586 Sqft |
|
Type
|
House |
|
UtilityWater
|
Municipal Water |
Land
|
AccessType
|
Highway Access, Highway Nearby |
|
Acreage
|
No |
|
LandAmenities
|
Park, Place Of Worship, Playground, Public Transit, Schools, Shopping |
|
Sewer
|
Municipal Sewage System |
|
SizeDepth
|
106 Ft |
|
SizeFrontage
|
40 Ft |
|
SizeTotalText
|
Under 1/2 Acre |
|
ZoningDescription
|
R2c |
Rooms
| Level |
Type |
Length |
Width |
Dimensions |
|
Second Level |
Primary Bedroom |
|
|
12'6'' x 13'6'' |
|
Second Level |
Bedroom |
|
|
10'10'' x 11'0'' |
|
Second Level |
Bedroom |
|
|
8'4'' x 10'1'' |
|
Second Level |
4pc Bathroom |
|
|
7'4'' x 4'11'' |
|
Basement |
Utility Room |
|
|
7'2'' x 5'10'' |
|
Basement |
Recreation Room |
|
|
26'4'' x 14'0'' |
|
Basement |
Laundry Room |
|
|
9'9'' x 5'1'' |
|
Basement |
3pc Bathroom |
|
|
4'5'' x 13'0'' |
|
Main Level |
Living Room |
|
|
15'8'' x 11'9'' |
|
Main Level |
Kitchen |
|
|
11'11'' x 10'7'' |
|
Main Level |
Dining Room |
|
|
9'0'' x 11'0'' |
https://www.realtor.ca/real-estate/27619137/169-pinedale-drive-kitchener











































