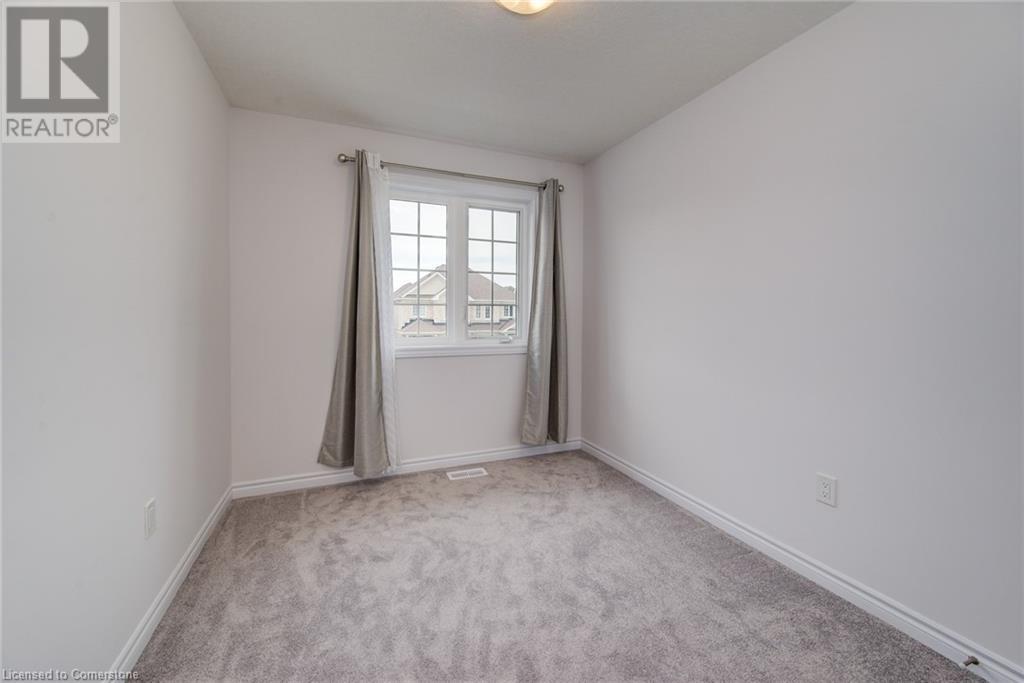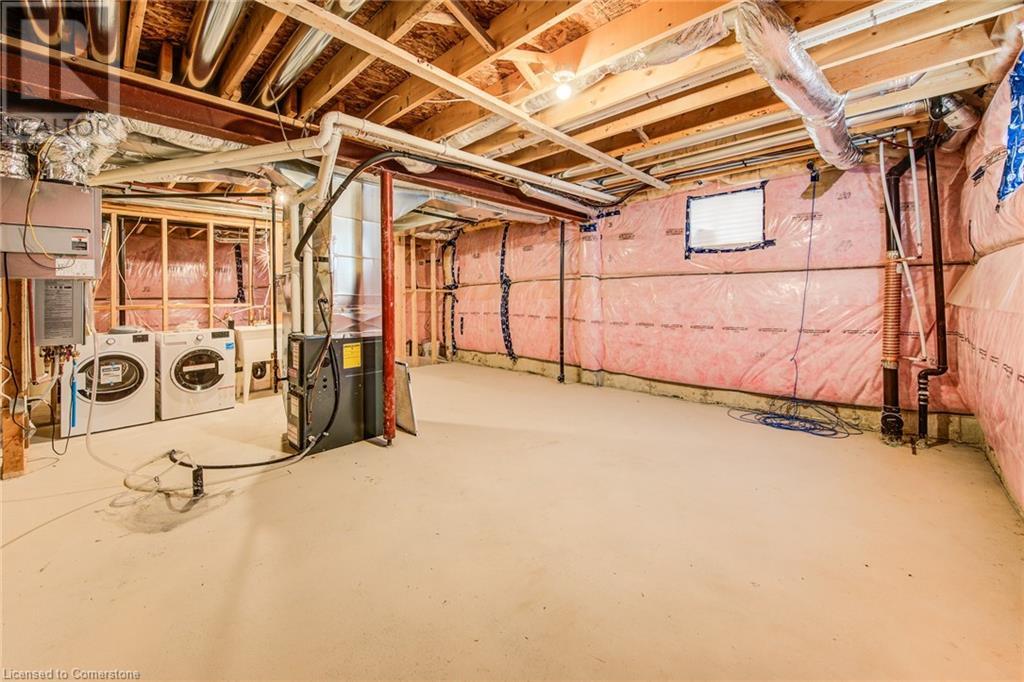3 Bedroom
3 Bathroom
1555 sqft
2 Level
Central Air Conditioning
Forced Air
$879,999
Discover this charming semi-detached home in a sought-after Guelph neighborhood! 26 Elsegood Drive is perfectly designed for modern family living, featuring spacious and bright interiors that offer both comfort and style. The main floor boasts a welcoming open-concept layout, ideal for entertaining, with a generous living area that flows seamlessly into a well-appointed kitchen. Enjoy cooking in a kitchen equipped with ample cabinet space, quality appliances, and a cozy dining area. Upstairs, find a relaxing primary bedroom and well-sized additional bedrooms that are perfect for family, guests, or a home office. The backyard offers a private retreat for outdoor activities, with a deck ready for summer gatherings and a garden area ideal for gardening enthusiasts. With plenty of storage, modern fixtures, and a layout that maximizes space, this home is move-in ready! Located close to schools, parks, shopping, and public transit, 26 Elsegood Drive combines convenience with a family-friendly atmosphere. Don’t miss the opportunity to make this your home – book a showing today! (id:43503)
Property Details
|
MLS® Number
|
40670387 |
|
Property Type
|
Single Family |
|
AmenitiesNearBy
|
Golf Nearby, Place Of Worship, Playground, Schools, Shopping |
|
CommunityFeatures
|
Quiet Area |
|
EquipmentType
|
Water Heater |
|
ParkingSpaceTotal
|
2 |
|
RentalEquipmentType
|
Water Heater |
Building
|
BathroomTotal
|
3 |
|
BedroomsAboveGround
|
3 |
|
BedroomsTotal
|
3 |
|
Appliances
|
Dishwasher, Dryer, Refrigerator, Stove, Washer, Hood Fan, Window Coverings |
|
ArchitecturalStyle
|
2 Level |
|
BasementDevelopment
|
Unfinished |
|
BasementType
|
Full (unfinished) |
|
ConstructedDate
|
2023 |
|
ConstructionStyleAttachment
|
Semi-detached |
|
CoolingType
|
Central Air Conditioning |
|
ExteriorFinish
|
Brick, Vinyl Siding |
|
HalfBathTotal
|
1 |
|
HeatingFuel
|
Natural Gas |
|
HeatingType
|
Forced Air |
|
StoriesTotal
|
2 |
|
SizeInterior
|
1555 Sqft |
|
Type
|
House |
|
UtilityWater
|
Municipal Water |
Parking
Land
|
Acreage
|
No |
|
LandAmenities
|
Golf Nearby, Place Of Worship, Playground, Schools, Shopping |
|
Sewer
|
Municipal Sewage System |
|
SizeDepth
|
98 Ft |
|
SizeFrontage
|
22 Ft |
|
SizeTotalText
|
Under 1/2 Acre |
|
ZoningDescription
|
R. 2-22 |
Rooms
| Level |
Type |
Length |
Width |
Dimensions |
|
Second Level |
Other |
|
|
4'6'' x 9'9'' |
|
Second Level |
Primary Bedroom |
|
|
11'11'' x 19'1'' |
|
Second Level |
Bedroom |
|
|
8'3'' x 1'0'' |
|
Second Level |
Bedroom |
|
|
8'3'' x 16'1'' |
|
Second Level |
Full Bathroom |
|
|
Measurements not available |
|
Second Level |
4pc Bathroom |
|
|
Measurements not available |
|
Main Level |
Living Room |
|
|
16'8'' x 10'9'' |
|
Main Level |
Kitchen |
|
|
8'2'' x 8'10'' |
|
Main Level |
Other |
|
|
9'3'' x 19'10'' |
|
Main Level |
Dining Room |
|
|
8'6'' x 9'2'' |
|
Main Level |
2pc Bathroom |
|
|
Measurements not available |
https://www.realtor.ca/real-estate/27619164/26-elsegood-drive-guelph
















































