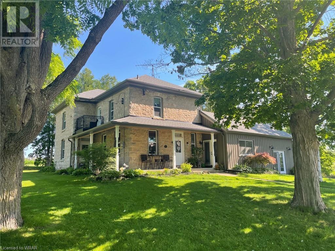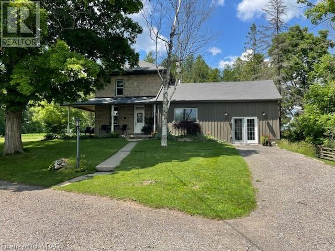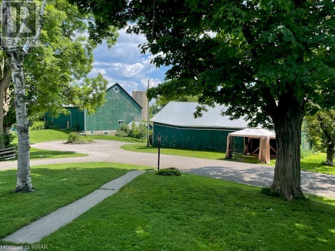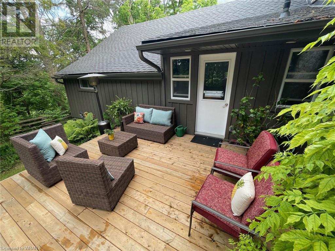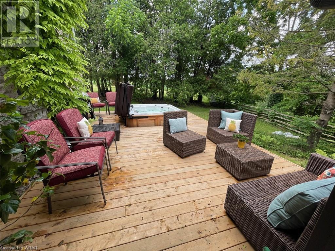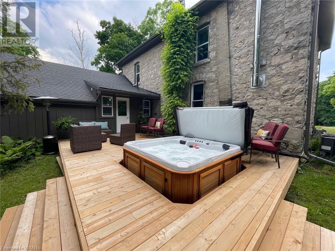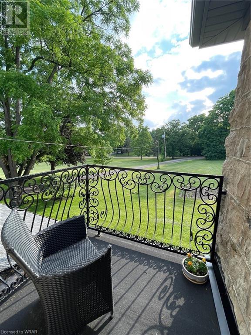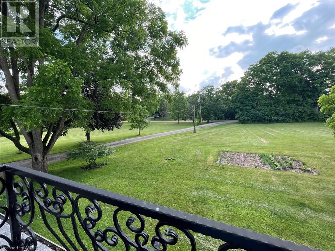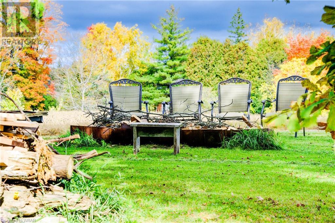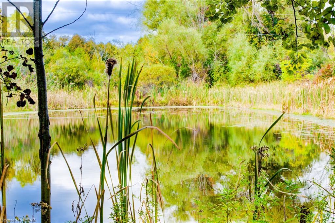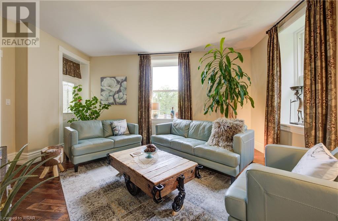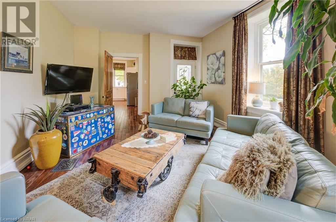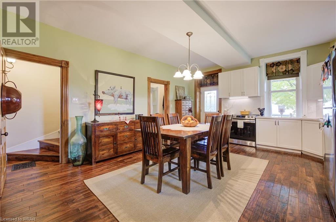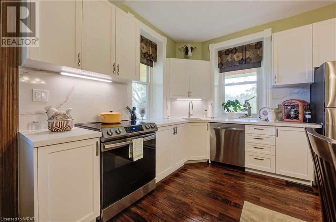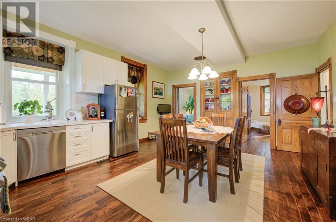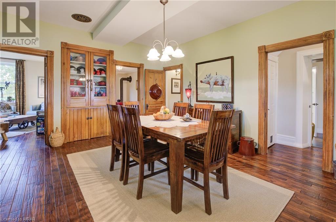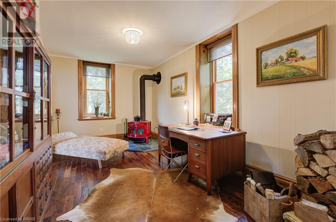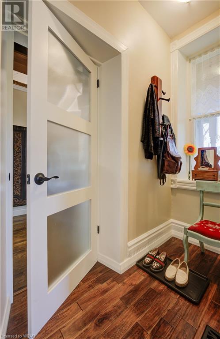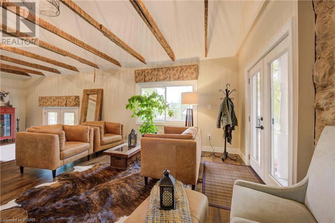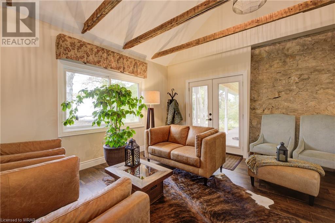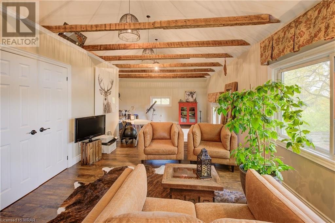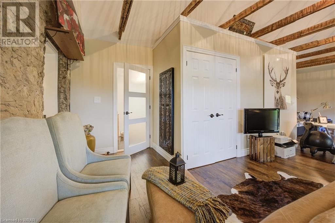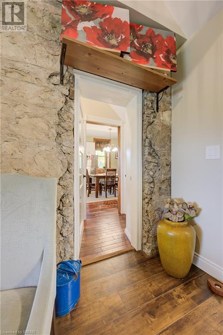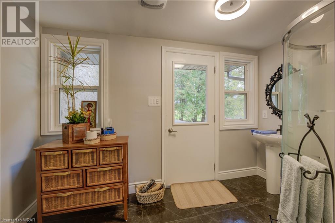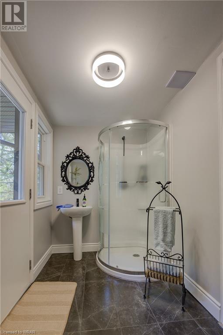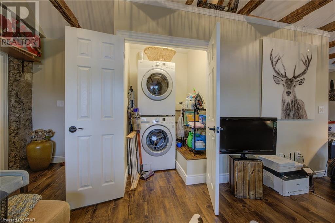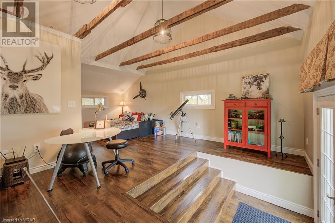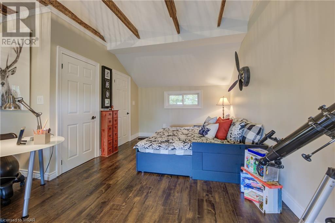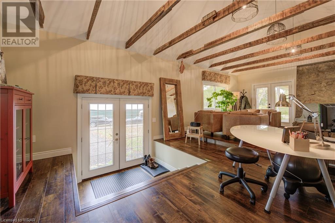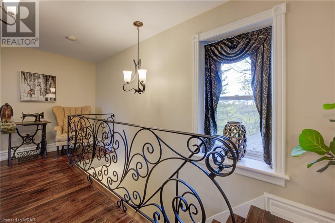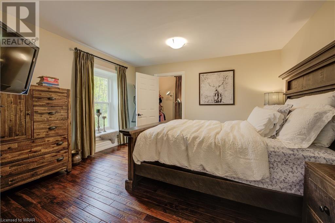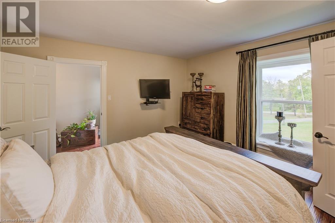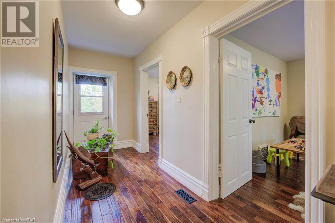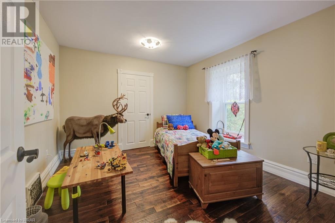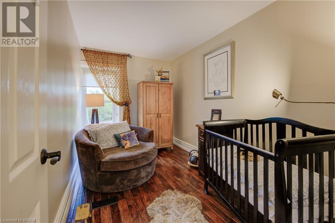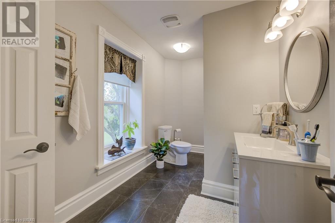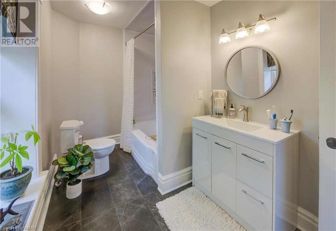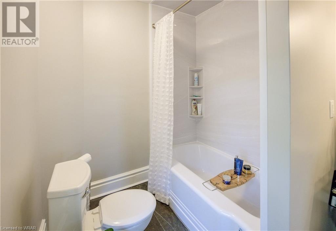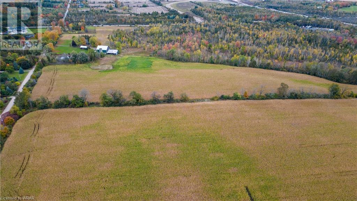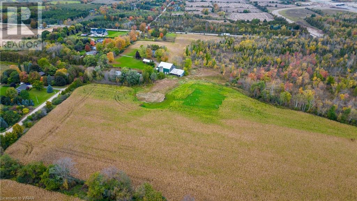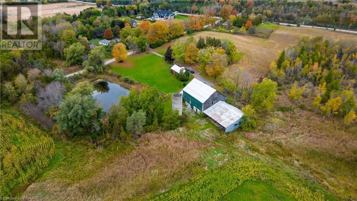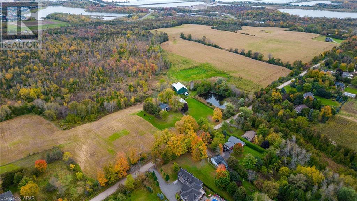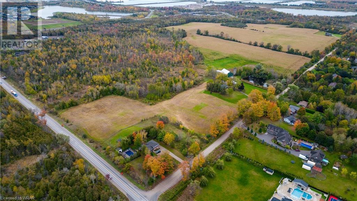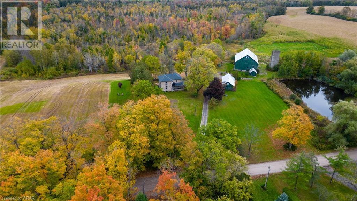4 Bedroom
2 Bathroom
2,960 ft2
2 Level
Fireplace
Central Air Conditioning
Baseboard Heaters, Forced Air, Stove, Heat Pump
Acreage
$4,199,900
Built in 1903, Angus McPherson House is a rare, stone Edwardian two-storey Century home with a covered porch and Board & Batten addition. The fully renovated interior contains hardwood floors, ceramic tiles, wide baseboards and trim, deep window sills, and wrought iron railings. The first floor of the main house consists of a traditional combined kitchen and dining room, living room, and office, and the addition boasts a sitting room and bedroom with cathedral ceilings, bathroom, and laundry. Upstairs are two bedrooms with walk-in closets, bathroom, and fourth bedroom. Exterior updates include new roof, soffits, fascia, and eavestroughs, Maibec Board & Batten, as well as a rebuilt porch with tongue and groove ceiling lined with pot lights. This warm and inviting home with 2,960 square feet of living space has been renovated with attention to detail and style. The property features 55 workable acres of flatland, rolling and sloping hills, in addition to 36 acres of bushland for an assortment of outdoor opportunities. The pond is ideal for skating in the wintertime. Buyers will enjoy the beauty of country living with nearby access to additional conservation areas, golf clubs, shopping, and highways to the Tri City area and the 401. Outbuildings include the 2-storey bank barn with 3,432 sq.ft. on each level, hydro and water, the pole barn with approximately 3,000 sq. ft., the drive-in shed with approximately 1,100 sq. ft., and the concrete silo. (id:43503)
Property Details
|
MLS® Number
|
40614945 |
|
Property Type
|
Single Family |
|
Amenities Near By
|
Shopping |
|
Communication Type
|
Internet Access |
|
Community Features
|
School Bus |
|
Features
|
Southern Exposure, Country Residential, Sump Pump |
|
Parking Space Total
|
2 |
Building
|
Bathroom Total
|
2 |
|
Bedrooms Above Ground
|
4 |
|
Bedrooms Total
|
4 |
|
Appliances
|
Dishwasher, Dryer, Freezer, Refrigerator, Stove, Water Softener, Washer, Hot Tub |
|
Architectural Style
|
2 Level |
|
Basement Development
|
Unfinished |
|
Basement Type
|
Full (unfinished) |
|
Constructed Date
|
1903 |
|
Construction Style Attachment
|
Detached |
|
Cooling Type
|
Central Air Conditioning |
|
Exterior Finish
|
Stone |
|
Fire Protection
|
Smoke Detectors |
|
Fireplace Fuel
|
Wood |
|
Fireplace Present
|
Yes |
|
Fireplace Total
|
1 |
|
Fireplace Type
|
Stove |
|
Foundation Type
|
Stone |
|
Heating Fuel
|
Electric |
|
Heating Type
|
Baseboard Heaters, Forced Air, Stove, Heat Pump |
|
Stories Total
|
2 |
|
Size Interior
|
2,960 Ft2 |
|
Type
|
House |
|
Utility Water
|
Drilled Well |
Land
|
Access Type
|
Road Access |
|
Acreage
|
Yes |
|
Land Amenities
|
Shopping |
|
Sewer
|
Septic System |
|
Size Depth
|
1328 Ft |
|
Size Frontage
|
2193 Ft |
|
Size Irregular
|
92.8 |
|
Size Total
|
92.8 Ac|50 - 100 Acres |
|
Size Total Text
|
92.8 Ac|50 - 100 Acres |
|
Zoning Description
|
A, Ne |
Rooms
| Level |
Type |
Length |
Width |
Dimensions |
|
Second Level |
Bedroom |
|
|
12'5'' x 13'1'' |
|
Second Level |
Bedroom |
|
|
7'6'' x 11'8'' |
|
Second Level |
Bedroom |
|
|
11'6'' x 11'0'' |
|
Second Level |
4pc Bathroom |
|
|
6'4'' x 11'8'' |
|
Main Level |
Foyer |
|
|
5'1'' x 5'2'' |
|
Main Level |
Office |
|
|
17'4'' x 10'10'' |
|
Main Level |
Laundry Room |
|
|
4'4'' x 4'7'' |
|
Main Level |
Living Room |
|
|
17'6'' x 13'2'' |
|
Main Level |
Eat In Kitchen |
|
|
18'7'' x 15'2'' |
|
Main Level |
Family Room |
|
|
12'9'' x 29'0'' |
|
Main Level |
Primary Bedroom |
|
|
10'6'' x 10'5'' |
|
Main Level |
3pc Bathroom |
|
|
5'6'' x 10'9'' |
Utilities
|
Electricity
|
Available |
|
Telephone
|
Available |
https://www.realtor.ca/real-estate/27117933/4453-sideroad-20-road-puslinch

