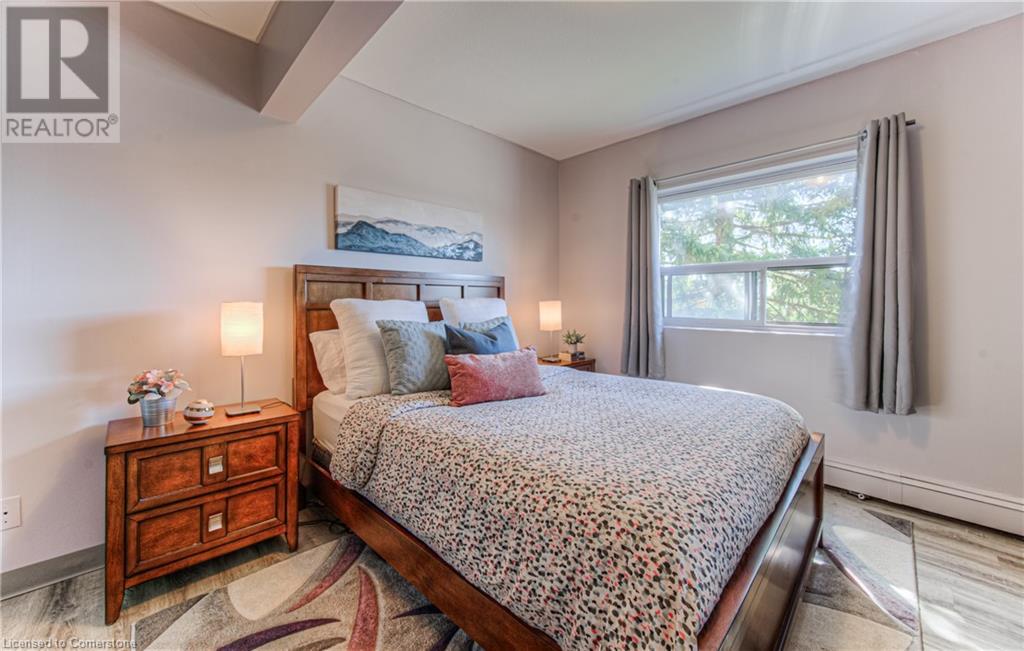283 Fairway Road N Unit# 201 Kitchener, Ontario N2A 2P1
$330,000Maintenance, Insurance, Heat, Electricity, Landscaping, Property Management, Water, Parking
$717.16 Monthly
Maintenance, Insurance, Heat, Electricity, Landscaping, Property Management, Water, Parking
$717.16 MonthlyDiscover affordable, stress-free living in the heart of Kitchener with this charming condo! Ideal for first-time buyers or as a smart investment, this unit combines low-maintenance ease with modern convenience. With utilities included in the condo fees, you can enjoy worry-free living in a well-kept space. Inside, the galley-style kitchen with an adjoining dining area makes everyday meals and entertaining simple and enjoyable. The bright, airy living room opens to a Juliet balcony, offering a cozy spot to enjoy a breath of fresh air. Two spacious, carpet-free bedrooms provide both comfort and easy upkeep, and there’s extra closet space to meet your storage needs. Additional highlights include secure entry, elevator access, a designated parking spot, and a shared outdoor gazebo—a great spot to relax or connect with neighbors. Ideally situated near Chicopee Hill, you’re just minutes from skiing, trails, and outdoor adventures, while nearby shops, restaurants, and essential amenities keep everything within reach. This condo offers an ideal blend of affordability and convenience in a prime Kitchener location. Don't miss this opportunity to make it your own! (id:43503)
Property Details
| MLS® Number | 40675502 |
| Property Type | Single Family |
| AmenitiesNearBy | Public Transit, Schools, Shopping |
| Features | Balcony, Laundry- Coin Operated |
Building
| BathroomTotal | 1 |
| BedroomsAboveGround | 2 |
| BedroomsTotal | 2 |
| Appliances | Dishwasher, Refrigerator, Stove, Window Coverings |
| BasementType | None |
| ConstructedDate | 1971 |
| ConstructionStyleAttachment | Attached |
| CoolingType | None |
| ExteriorFinish | Aluminum Siding, Brick |
| FireProtection | Smoke Detectors, Security System |
| HeatingType | Boiler, Other, Radiant Heat |
| StoriesTotal | 1 |
| SizeInterior | 845.34 Sqft |
| Type | Apartment |
| UtilityWater | Municipal Water |
Land
| Acreage | No |
| LandAmenities | Public Transit, Schools, Shopping |
| Sewer | Municipal Sewage System |
| SizeTotalText | Unknown |
| ZoningDescription | R2 |
Rooms
| Level | Type | Length | Width | Dimensions |
|---|---|---|---|---|
| Main Level | 3pc Bathroom | 7'11'' x 4'11'' | ||
| Main Level | Primary Bedroom | 11'4'' x 14'7'' | ||
| Main Level | Bedroom | 10'1'' x 14'7'' | ||
| Main Level | Living Room | 11'9'' x 19'11'' | ||
| Main Level | Dining Room | 8'8'' x 7'10'' | ||
| Main Level | Kitchen | 8'0'' x 8'4'' |
https://www.realtor.ca/real-estate/27632778/283-fairway-road-n-unit-201-kitchener
Interested?
Contact us for more information
































