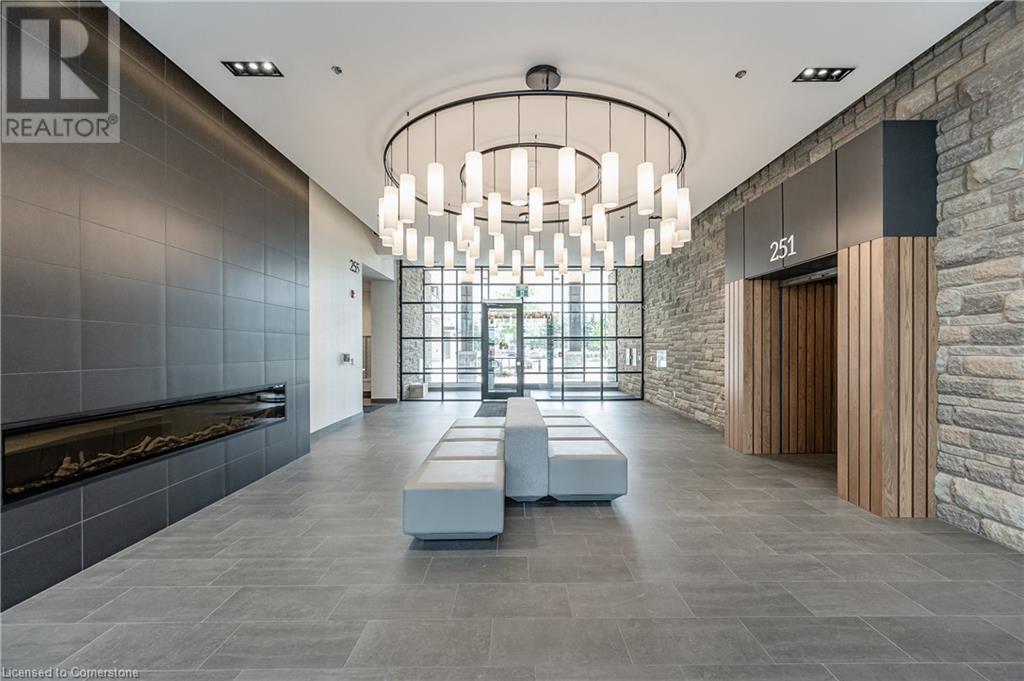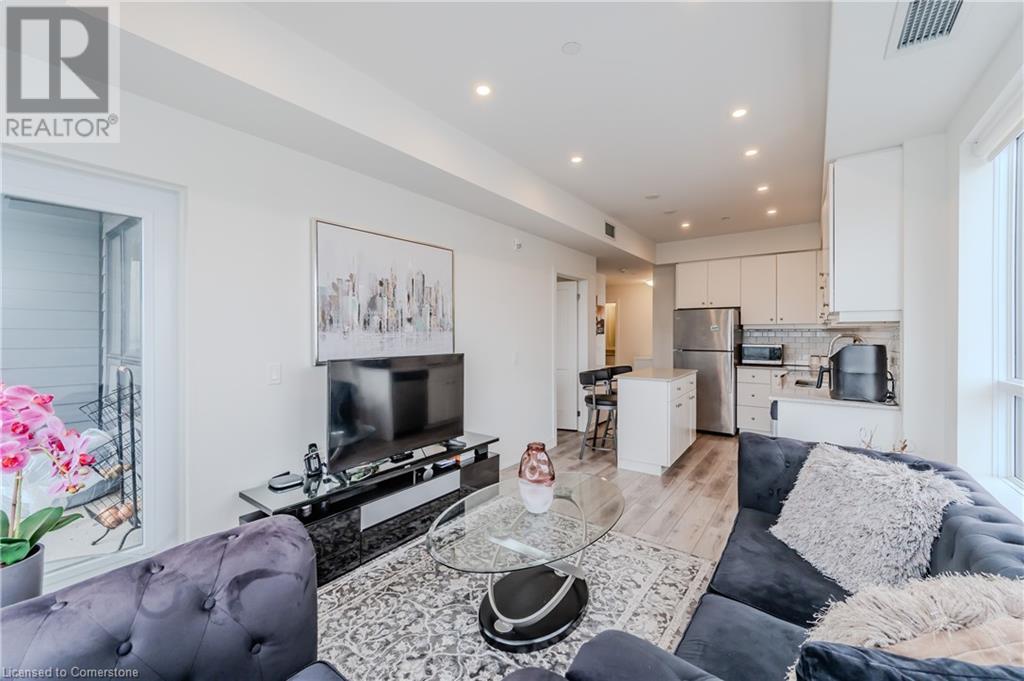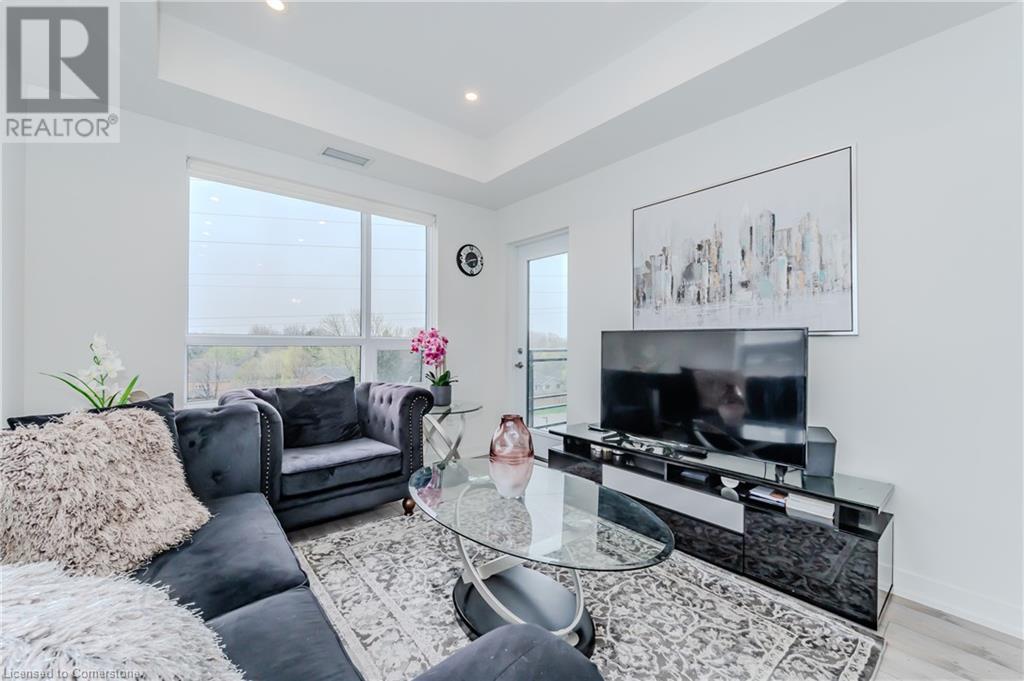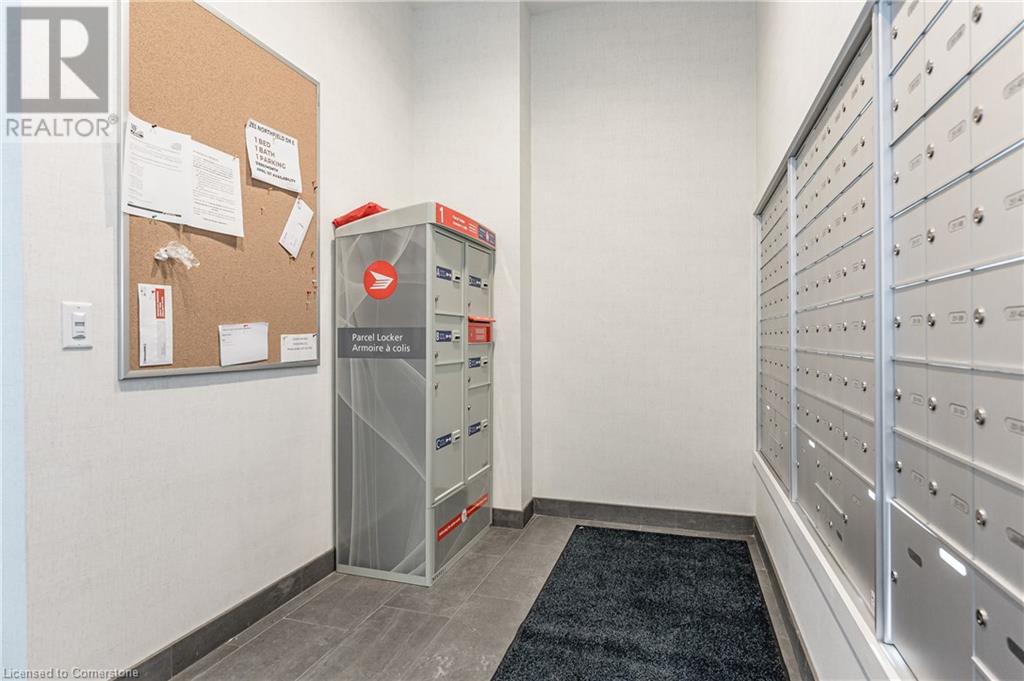255 Northfield Drive E Unit# 414 Waterloo, Ontario N2K 0G5
$2,500 MonthlyInsurance, Heat, Landscaping, Property Management, Water, ParkingMaintenance, Insurance, Heat, Landscaping, Property Management, Water, Parking
$587 Monthly
Maintenance, Insurance, Heat, Landscaping, Property Management, Water, Parking
$587 MonthlyWELCOME HOME to this modern and functional 4th floor unit in the highly sought-after Blackstone Condos. Enjoy this bright and inviting space with an open concept kitchen and living room, boasting large windows with great views and a large private balcony. The primary bedroom is equipped with a walk in closet and 4 piece ensuite. The secondary bedroom and additional 4 piece bath, with in-suite laundry make this condo the perfect space for young professionals or a smaller family. The amenities include an amazing roof-top terrace, BBQ area, fitness centre, business centre, media room, bike room, dog washing station, and a beautiful courtyard to be enjoyed during the warmer months! Close proximity to many restaurants, shopping, trails and parks, and a quick drive to RIM park, Conestoga Mall, St Jacobs Market, Universities, and Uptown Waterloo. Book your appointment today as this unit will not last long! (id:43503)
Property Details
| MLS® Number | 40657547 |
| Property Type | Single Family |
| AmenitiesNearBy | Golf Nearby, Park, Playground, Public Transit, Shopping |
| CommunityFeatures | Community Centre |
| Features | Conservation/green Belt, Balcony, Automatic Garage Door Opener |
| ParkingSpaceTotal | 1 |
Building
| BathroomTotal | 2 |
| BedroomsAboveGround | 2 |
| BedroomsTotal | 2 |
| Amenities | Exercise Centre, Party Room |
| Appliances | Dishwasher, Dryer, Refrigerator, Stove, Washer |
| BasementType | None |
| ConstructionStyleAttachment | Attached |
| CoolingType | Central Air Conditioning |
| ExteriorFinish | Stone, Vinyl Siding, Steel |
| FireProtection | Smoke Detectors |
| FoundationType | Poured Concrete |
| HeatingType | Forced Air |
| StoriesTotal | 1 |
| SizeInterior | 821 Sqft |
| Type | Apartment |
| UtilityWater | Municipal Water |
Parking
| Detached Garage | |
| Visitor Parking |
Land
| AccessType | Highway Access |
| Acreage | No |
| LandAmenities | Golf Nearby, Park, Playground, Public Transit, Shopping |
| Sewer | Municipal Sewage System |
| SizeTotalText | Unknown |
| ZoningDescription | Rmu-20 |
Rooms
| Level | Type | Length | Width | Dimensions |
|---|---|---|---|---|
| Main Level | Foyer | 9'11'' x 5'6'' | ||
| Main Level | 4pc Bathroom | Measurements not available | ||
| Main Level | Bedroom | 8'5'' x 11'7'' | ||
| Main Level | Full Bathroom | Measurements not available | ||
| Main Level | Primary Bedroom | 10'1'' x 13'7'' | ||
| Main Level | Kitchen | 11'4'' x 11'9'' | ||
| Main Level | Living Room | 9'11'' x 11'2'' |
https://www.realtor.ca/real-estate/27539883/255-northfield-drive-e-unit-414-waterloo
Interested?
Contact us for more information

















































